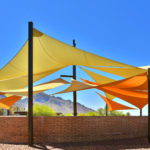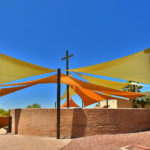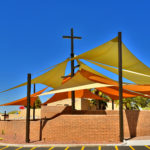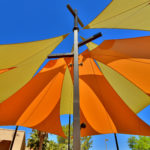Company:
SHADE Industries Inc. Phoenix, AZ
Project Details
Fabric 1
Commercial 95
Producer:
Gale Pacific USA Inc.
Supplier:
OTHER
Engineer Name 1
Nick Keizer
Engineer Company 1
RNK Structural Engineering
Design Name
Ashley Poulton
Design Company
SHADE Industries
Project Manager Company
SHADE Industries
Installation Company
SHADE Industries
Please describe the project specifications
10 square steel columns support 9 custom shade sails and a large cross over a newly constructed outdoor gathering area. Utilized 6,632 square feet of shade cloth material.
What was the purpose of this project? What did the client request?
In 2013, the church began conceptual designs for an outdoor gathering and worship area. The client wanted to be able to create a comfortable environment to hold afternoon and evening events outdoors. The client wanted an area shaded and protected from the sun, yet preserved the stunning views of Pusch Ridge of the Santa Catalina Mountains in southern Arizona. We needed to provide as complete of coverage of shade for all areas of the new patio, while leaving the southeast side open to preserve the views.
What is unique or complex about the project?
The church board held many meetings in regards to the design of this sunken worship area. Shade studies were analyzed thoroughly, so much that we composed an animation that reflected the projected shade during each season of the year. Because this structure stands so tall (the top of the cross is 43’-9” above the patio), special zoning clearances were required. Minimum clearances of 10 feet reduced the risk of vandalism, but then demanded the structure be taller to allow for dramatic twist and proper clearance between sails. A crane was utilized to lift the nearly 500 pound cross to the top of the structure.. The size and orientation of the cross mimics other nearby crosses on the campus and was adjusted to exact plumb and orientation with church members present.
This project was designed and installed in stages and took 3 years from time of design conception to completion. Conceptual design, drawings and engineering were completed in late 2013. The church then raised money to build the whole outdoor area in stages. Steel was manufactured and installed in October of 2015. After a final fundraiser push, the sails were installed in September of 2016.
What were the results of the project?
The final project is truly spectacular both in aspects of design and magnitude. With a diameter in excess of 80 feet and a maximum height that exceeds 43 feet, the structure feels large and airy. Church members enjoy social gatherings and worship services in a comfortable outdoor environment.
Content is submitted by the participant. ATA is not responsible for the content descriptions of the IAA award winners.
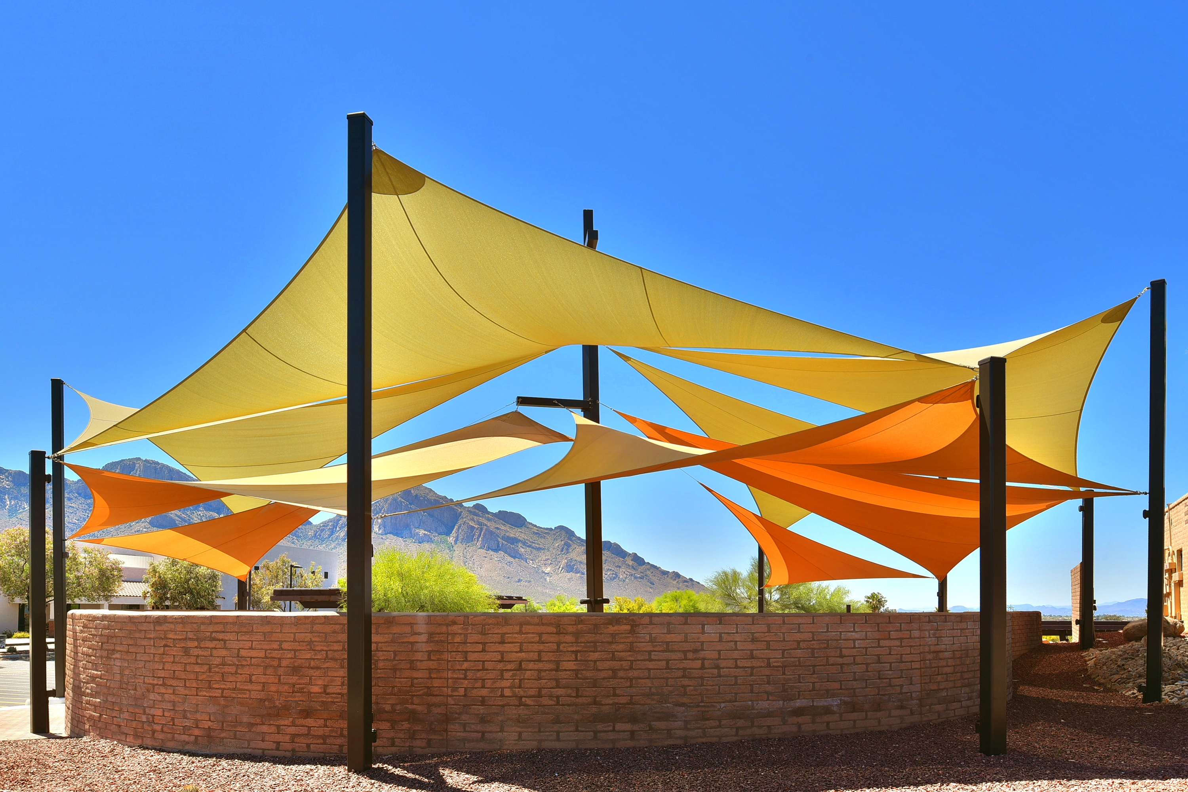
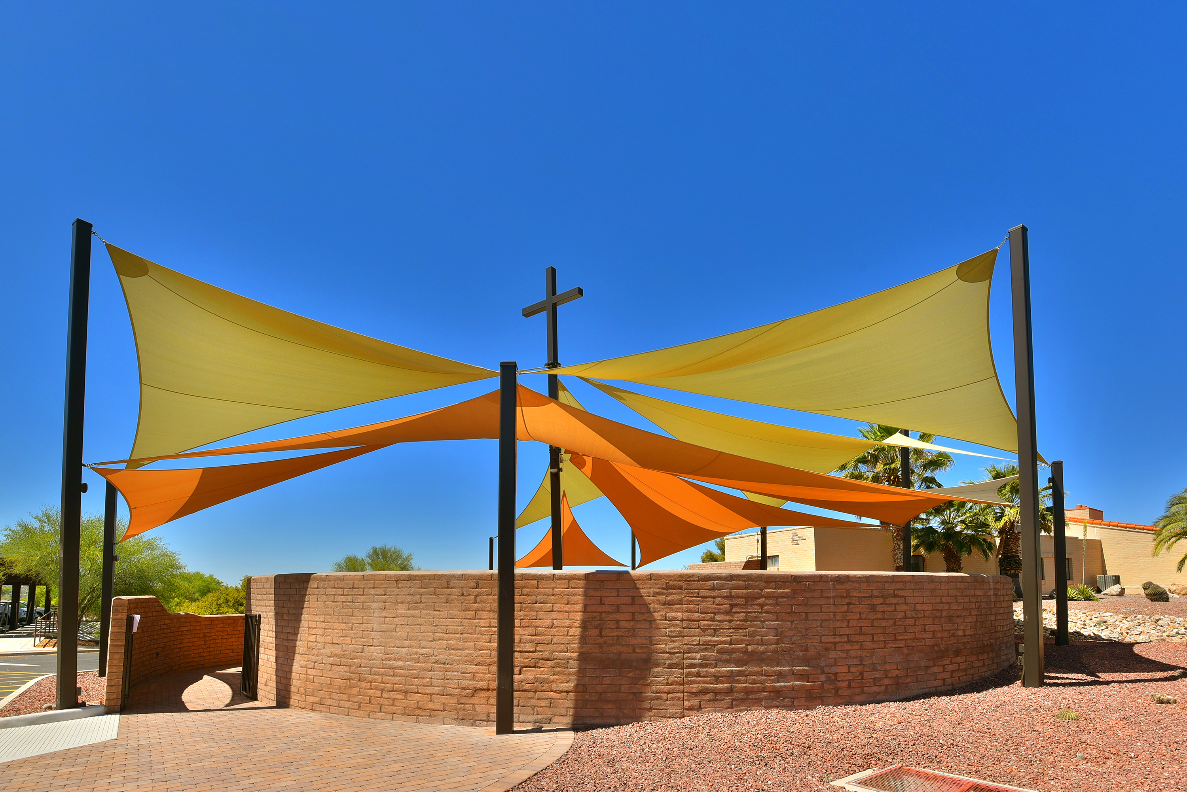
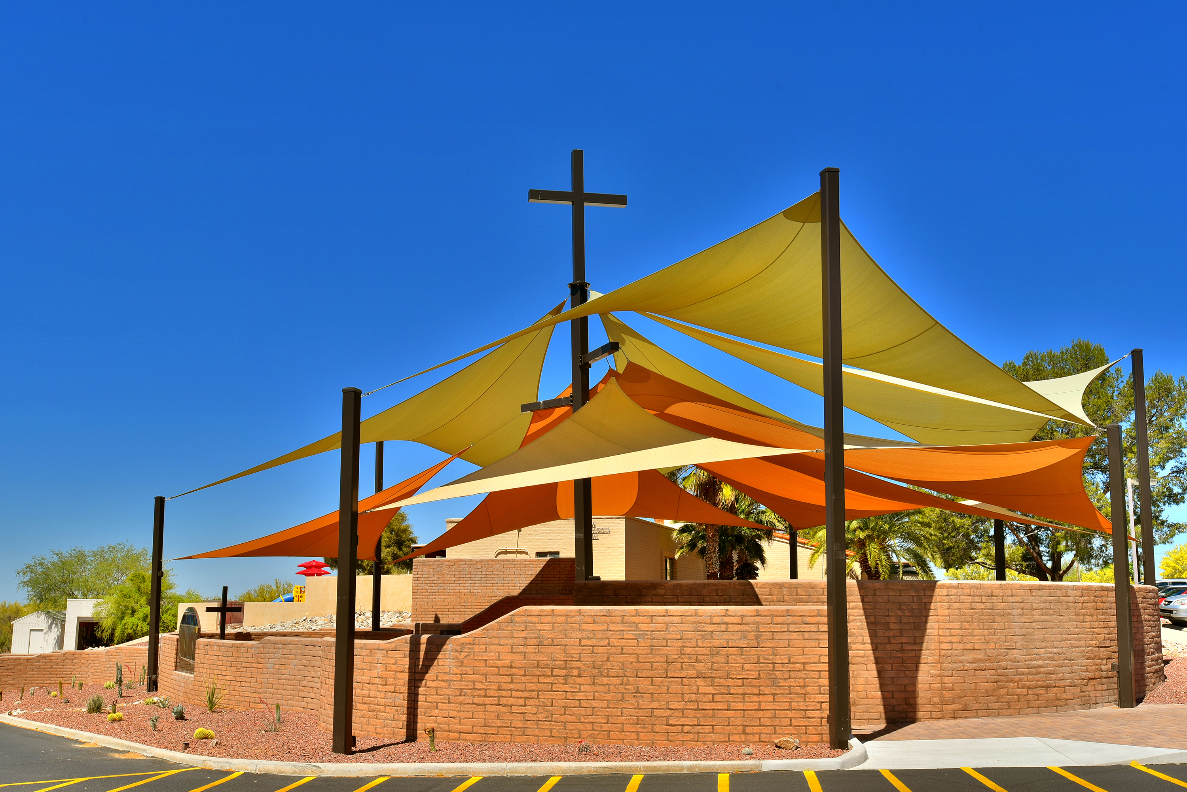
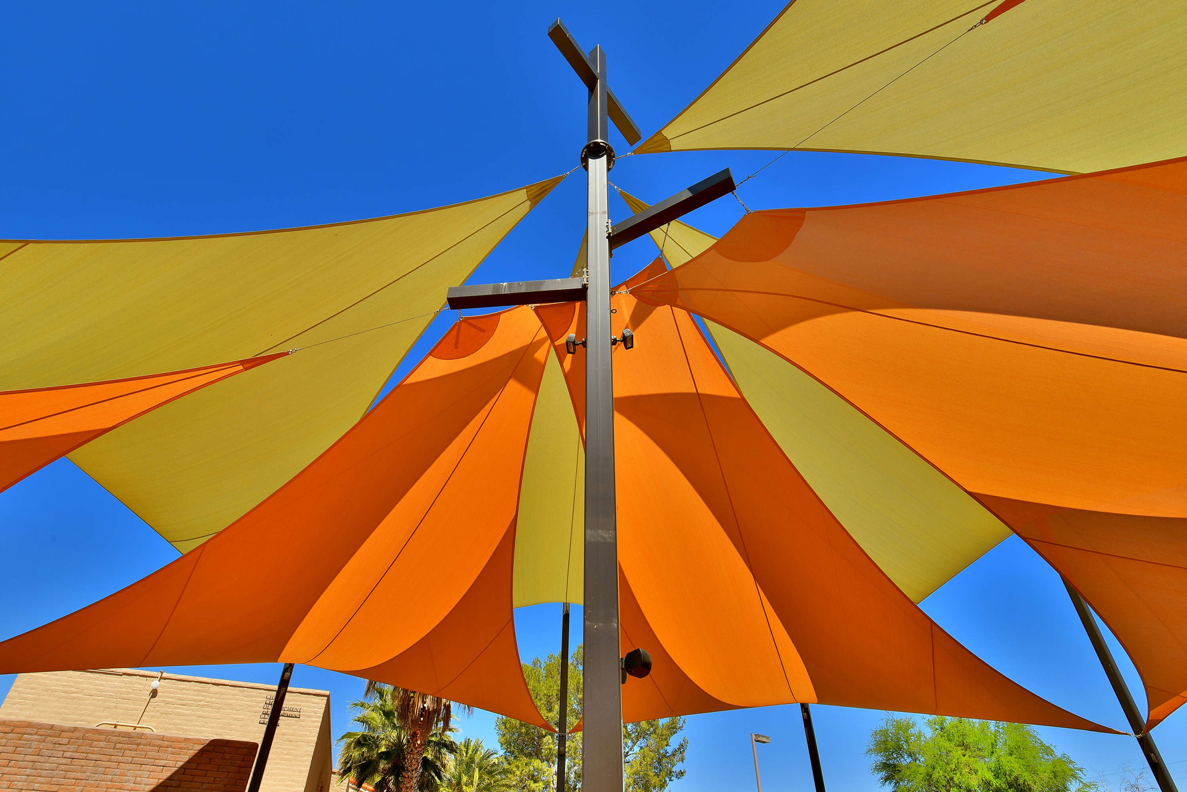
 TEXTILES.ORG
TEXTILES.ORG



