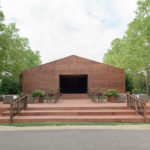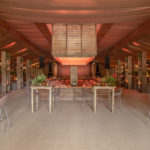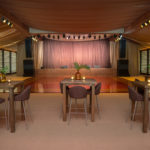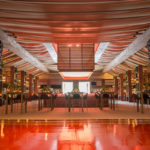Company:
Skyline Tent Co Charlottesville, VA
Project Details
Fabric 1
Vinyl
Producer:
Ferrari S.A.
Supplier:
Anchor Industries
Fabric 2
Sisal Carpet
Producer:
Supplier:
12BY Flooring
Design Name
Laurie Arons
Design Company
Laurie Arons Special Events
Project Manager Name
John Hingeley
Project Manager Company
Skyline Tent Company
Installation Name
John Hingeley
Installation Company
Skyline Tent Company
Please describe the project specifications
One of our favorite event planners, Laurie Arons, contacted us directly to help bring her vision of creating a remarkable celebration for the 2016 inductees of the NFL Hall of Fame. From the initial contact to on-site meetings, we developed a design to install two elevated 20Mx50M and 15Mx5M Losberger Structure tents with a 36x82x2’ Cocktail Deck at Glenmoor Country Club in Canton, Ohio. This included a customized floor plan comprised of varying heights and A/C distribution. The final product was intricately detailed with wood paneling to surround the entire structure.
What was the purpose of this project? What did the client request?
The purpose of the event was to transform the front lawn of Glenmoor Country Club into exclusive cocktail and reception areas for 600 guests which included many high profile attendees. The outdoor cocktail area was installed with our Wide Plank Rustic Pine flooring finished with the client’s choice of stain while the reception area was carpeted throughout the entirety of the structure configuration. Also, the client requested a performance area that comprised of a 30x48x36” stage and 32x48 customized dancefloor.
What is unique or complex about the project?
Throughout the installation, we had to keep in mind many important details. From the unleveled courtyard area to the fusion of structures, the placement of the configuration needed to be exact since there was a gradual incline of approximately 5ft. The client also requested restrooms to be accessed from within the structure so a highly elaborate leveling system was a must. Furthermore, our crew only had 4 days to install the equipment in order to allow other vendors enough time to complete their work prior to the event. A strict timeline and extensive flooring installation demonstrated our ability to provide in-depth CAD drawings and a magnificent finished product.
What were the results of the project?
The project was perfectly executed from the ground up. The flooring was properly installed without any issues of unleveled surfaces or defects in A/C distribution. Guests were able to enjoy the climate controlled reception area while being able to escape to the open-air cocktail without any issues, even for handicapped attendees. We hope to work with the NFL Hall of Fame again in the near future.
Content is submitted by the participant. ATA is not responsible for the content descriptions of the IAA award winners.
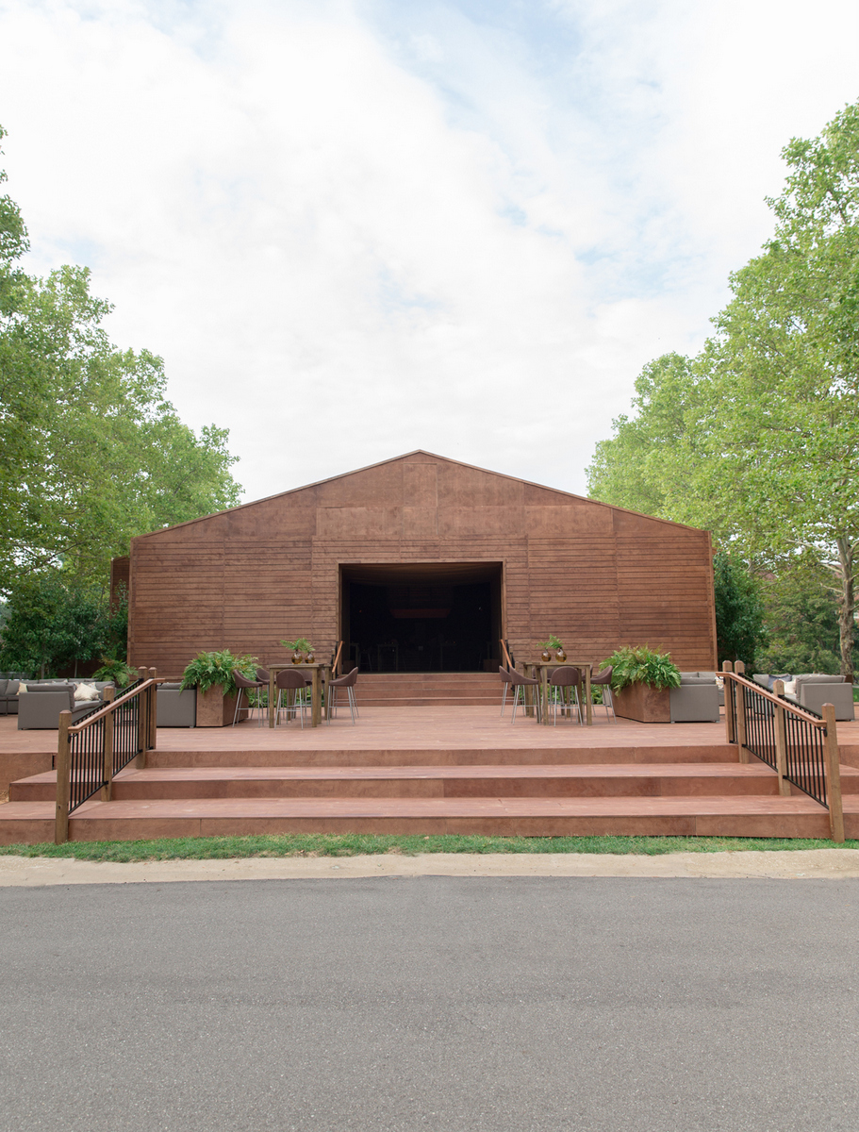
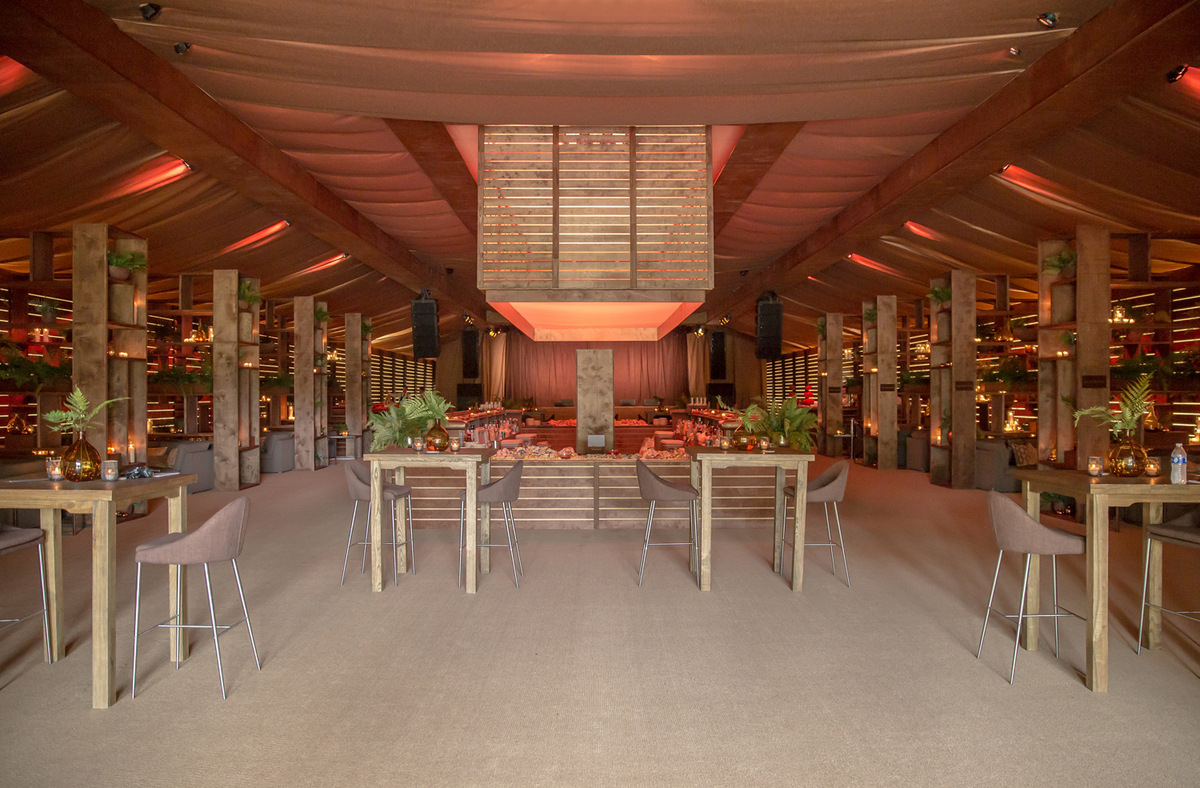
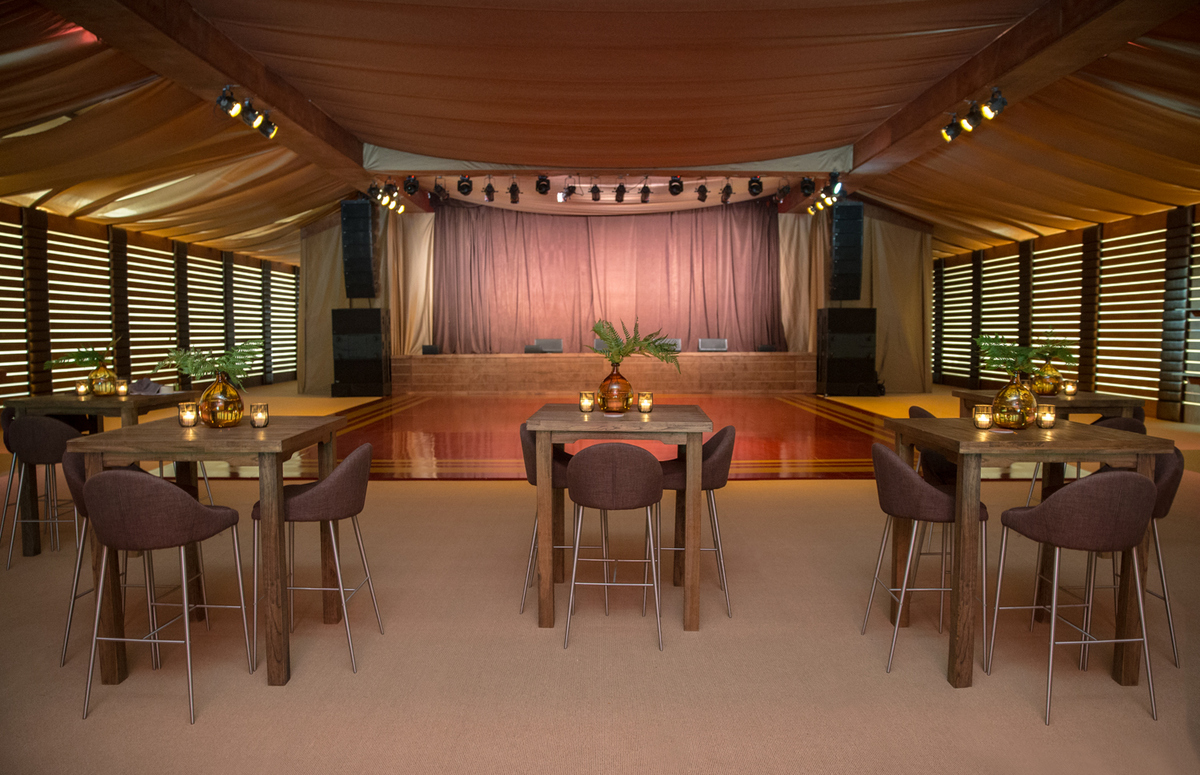
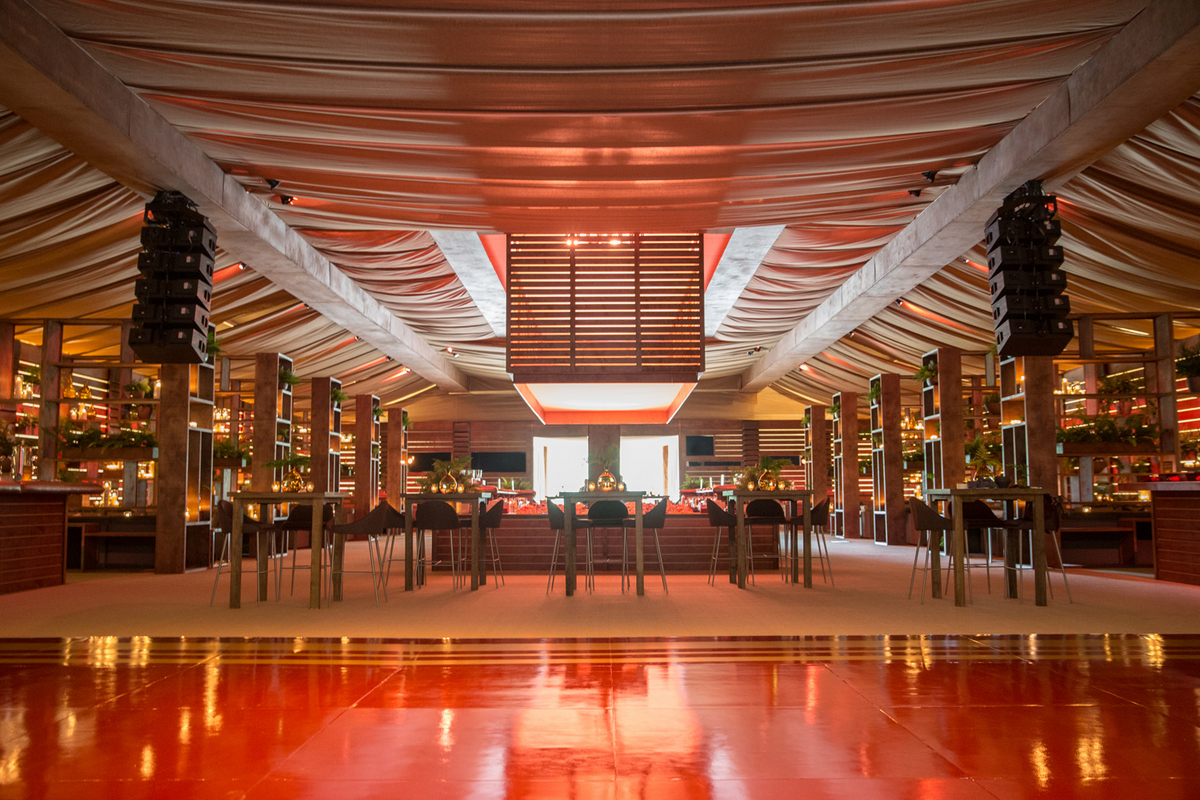
 TEXTILES.ORG
TEXTILES.ORG



