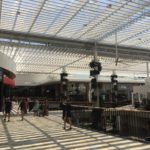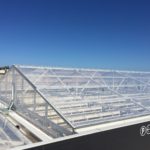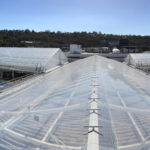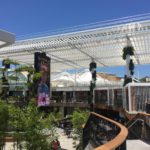Company:
Fabritecture (UFS Australasia Pty Ltd T/A Fabritecture) Varsity Lakes, Queensland
Project Details
Fabric 1
ETFE
Producer:
Seele GmbH & Co. KG
Supplier:
Seele GmbH & Co. KG
Engineer Company 1
Seele GmbH / Wade Design Engineers
Design Company
Fabritecture Australia Pty Ltd
Architect Company
Westfield (Scentre Group)
Fabrication Company
Seele GmbH
Subcontractor Company
Fabritecture Australia Pty Ltd
Project Manager Company
Fabritecture Australia Pty Ltd
Installation Company
Fabritecture Australia Pty Ltd
Please describe the project specifications
Westfield’s Warringah Mall in Sydney, Australia underwent a AUD$310 million redevelopment in 2016 which included the addition of 70 new retailers and Australia’s first Myer concept department store.
Our scope was the ETFE atrium canopy, involving the design, fabrication and installation of single-skin ETFE, aluminium louvers and SS Bird Mesh covering the Stage 1 redevelopment of the mall.
What was the purpose of this project? What did the client request?
The client requested the design, supply and installation of the single-skin ETFE membrane roofing system, aluminium louvers, bird proofing and flashings. 4,100m2 of clear ETFE was installed over 4 x A-frame pitched roof sections incorporating gables, SS cables and colour bond flashing gables and flashing components. 9,100 lineal meters of 300mm x 50mm aluminium louvers, and 3,800m of SS bird mesh were part of the scope.
The purpose of the project was to provide a roofing system that protected the below atrium from the weather elements while simultaneously letting through large amounts of natural light, and creating intentional shadowing with the louvers.
What is unique or complex about the project?
The integration between the existing substructure of Warringah Mall lead to multiple challenges when it came to steel and ETFE installation. With the ever-changing dynamic of the site, we needed to be fluid & constantly adjust. The foundation where we were required to install the ETFE and Aluminium Louvers was in a constant state of change due to the shared site.
The project involved the cooperation between multiple trades over various disciplines to produce a product which merged the History of Warringah mall with the grandiose of a SG designs first class shopping precinct.
What were the results of the project?
Overall, the client was pleased with the end result of this project. The lightweight solution performs as intended, letting in plenty of natural light. The clear skin ETFE and aluminium extrusion were installed at a ceiling of between 14m – 18m.
The aesthetic, yet functional finish met the brief and design expectations, and the project was completed with an exemplary safety record.
Content is submitted by the participant. IFAI is not responsible for the content descriptions of the IAA award winners.
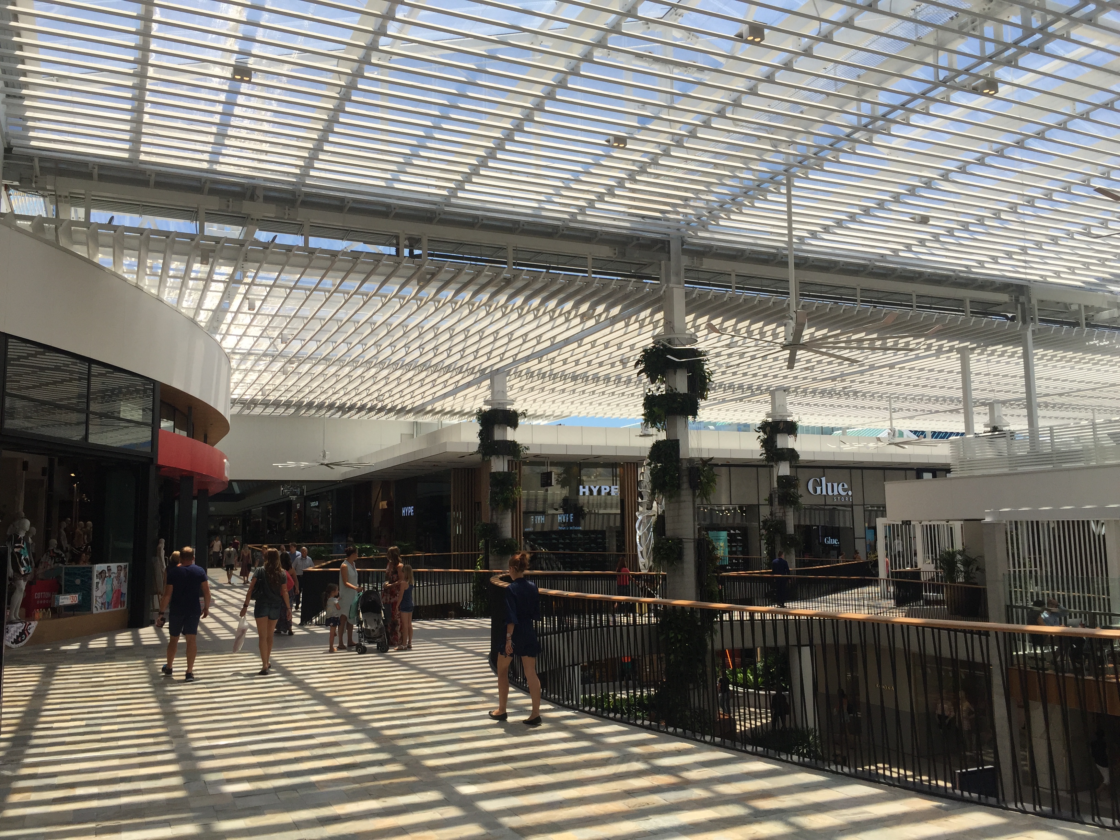
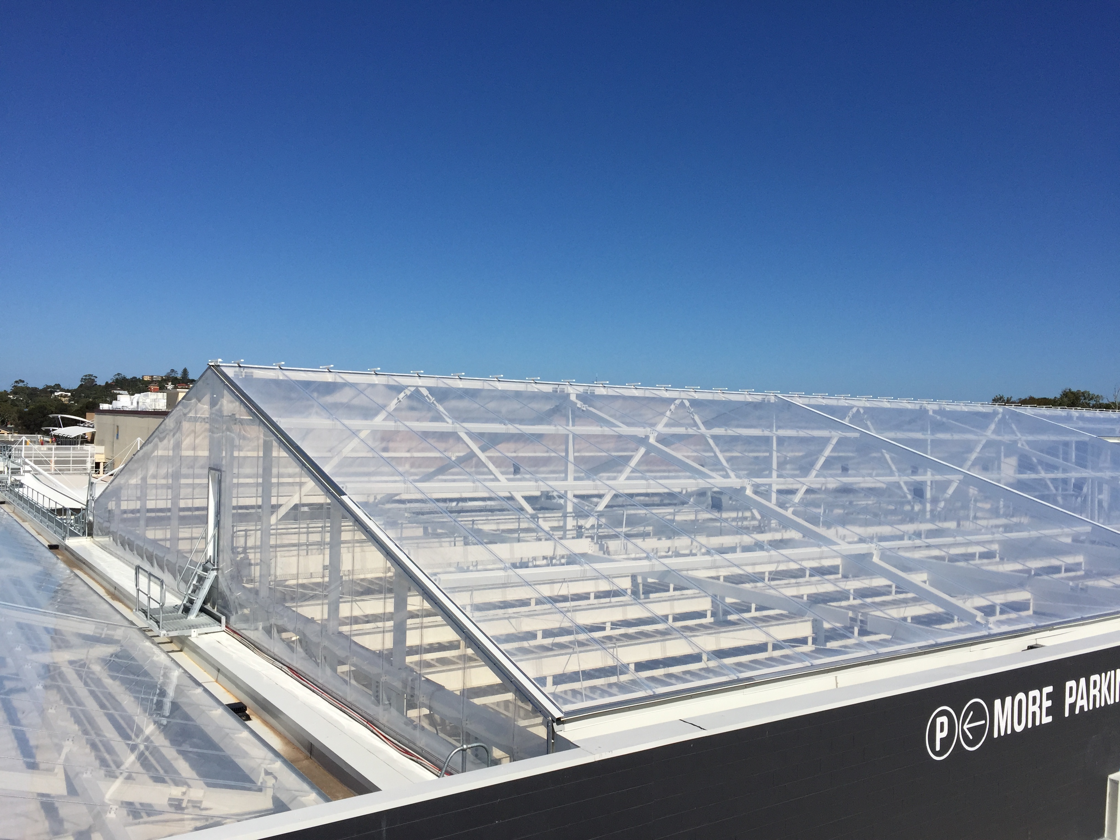
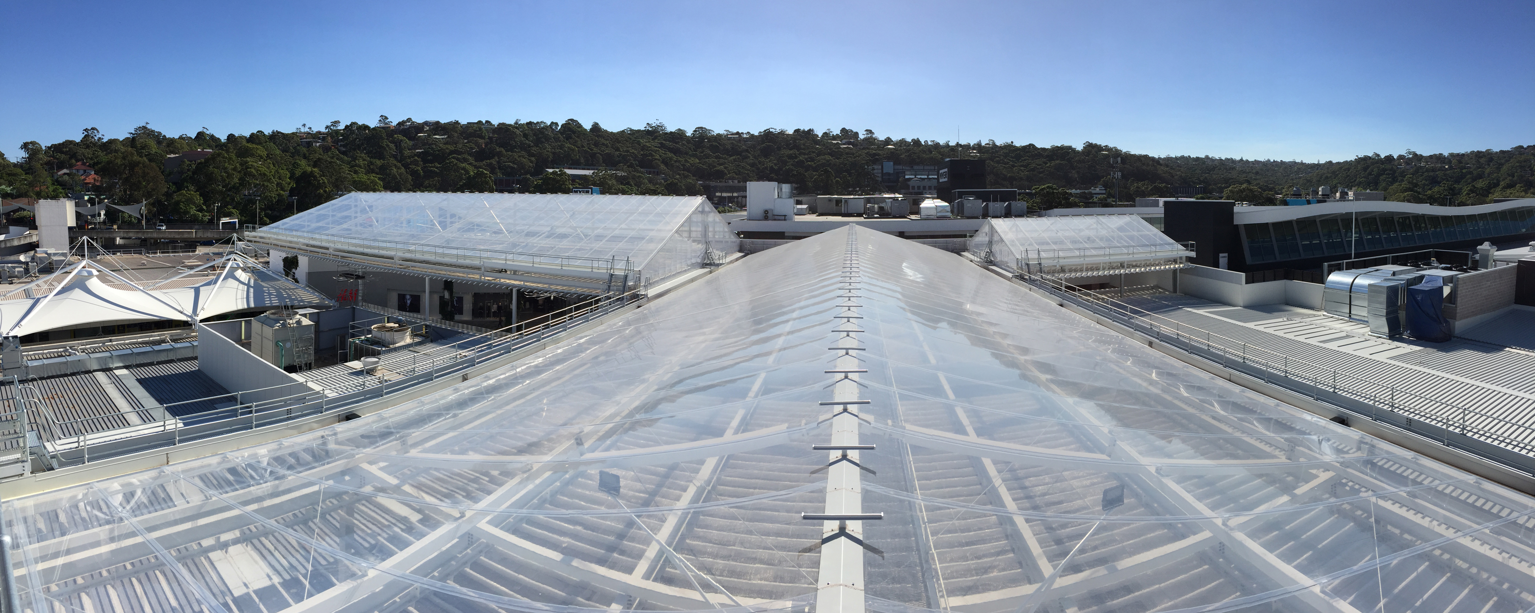
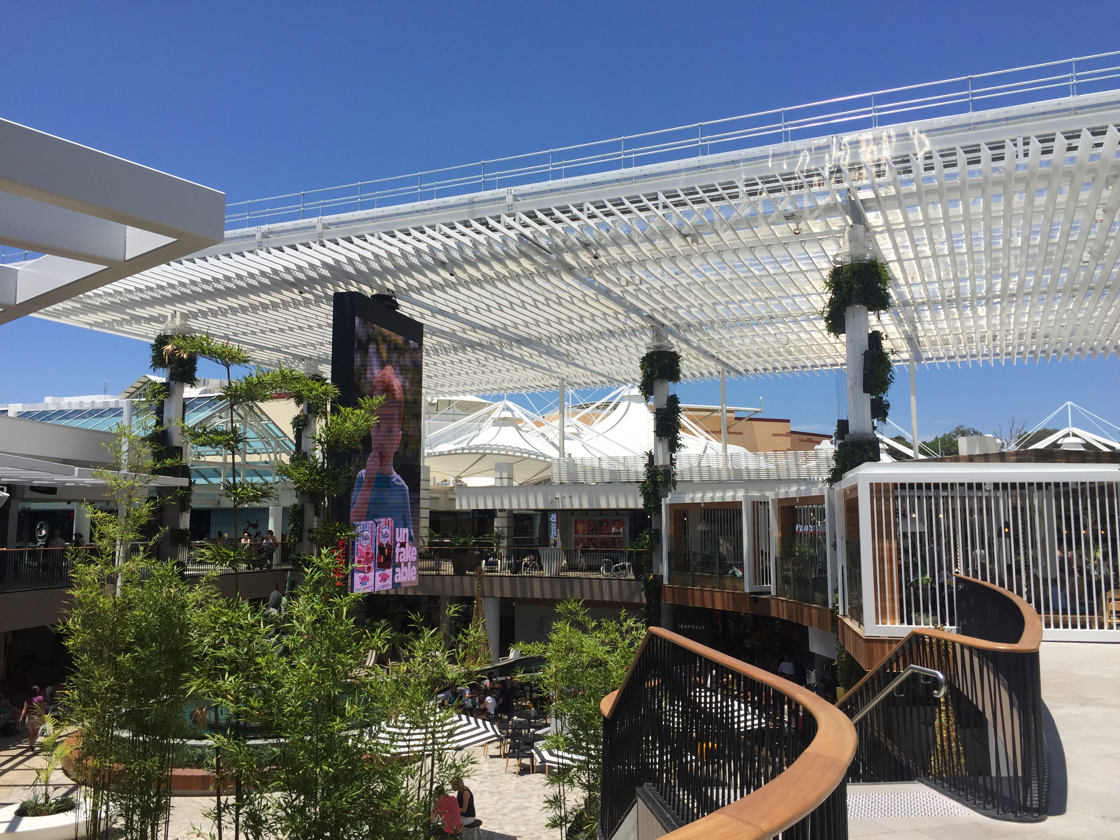
 TEXTILES.ORG
TEXTILES.ORG



