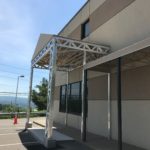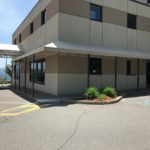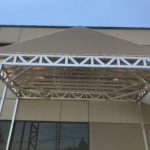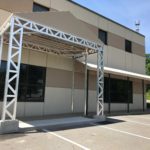Company:
Canvas Specialties Stuart, FL
Project Details
Fabric 1
Tresco Linen 6095-000
Producer:
Sunbrella
Supplier:
Trivantage LLC
Engineer Name 1
Vincent Griffin
Engineer Company 1
E.D. Pons and Associates Inc.
Design Name
Ronald Paulus
Design Company
Canvas Specialties, Inc.
Architect Name
Vincent Griffen
Architect Company
E.D. Pons and Associates, Inc.
Fabrication Name
Jim Hanover
Fabrication Company
Hanover Iron Works
Project Manager Name
Ronald Paulus
Project Manager Company
Canvas Specialties, Inc.
Installation Name
Ronald Paulus
Installation Company
Canvas Specialties, Inc.
Please describe the project specifications
In order to transport patients of Geisinger Medical Center to an outdoor MRI unit, a 700 square feet awning was custom designed with its structure and frame being structurally engineered. Because of its size and curvature extending from the entrance to the MRI’s location, the awning was made and installed in five sections using a truss system that contained 1x1, 1x2, and 1x4 inch aluminum extrusions every 24 feet. For added support, the fixed valence had bracing every two and a half feet and 3x3 inch posts every 10 feet at the front of the awning. Before the awning could be installed, two headers were attached to the stucco wall of the building and leveled to ensure a tight seal. Z-clips were added every foot as the intermediate part so the awning could be installed securely. At the entrance to the MRI unit, RT 3x3x 1/4 inch bracings for the uprights were installed 18 feet in the air and footers were 4 feet deep and 2 feet wide implemented with rebar and cement to absorb the awning’s weight. Overall, the entire entrance was made out of 3x3x 1/8 inch aluminum square tubing, each rafter was 16 inches on center with the three sections being tied together, and all sections were braced by an 18-inch box valence for added strength. These essential design parameters allowed for the structure to have stamped drawings that allow for a 90 pound snowload per square foot. During production, a crane was used to install the entrance canopy due to its weight and size. Stainless steel lags were used to mount the awning and hilti anchors were used to secure the posts. Once the awning structure was installed, silicon was placed where the awning met the wall to ensure a tight seal. Lights were also added underneath with data lines and power running to the MRI unit.
What was the purpose of this project? What did the client request?
The client desired to have a portable, outdoor MRI unit installed outside of their facility. Our company's task was to generate and install an awning that protected the MRI machine and also provided safe passage to patients moving from the building's exit to the MRI unit.
What is unique or complex about the project?
Because safety and protection were of paramount concern from Geisinger, the structure and the frame had to be extremely strong. Therefore, the awning was overdesigned for safety by using the 3x3 quarter inch post and the intricate truss system applied. Because of this high safety factor, the awning was extremely heavy and was difficult to install because of its sheer size in length and weight as well as its angled and section pieces. Additionally, rafters were placed closer than normal to ensure the material did not sag.
What were the results of the project?
The customer was extremely pleased. The deadline was met so Geisinger could install the portable MRI unit underneath. Now, they have a higher capacity to perform MRIs both inside and outside the hospital and not be restricted by insufficient room in the hospital. Ultimately, we provided a safe and secure location for the MRI unit and for patients to walk or be wheelchaired to the MRI.
Content is submitted by the participant. IFAI is not responsible for the content descriptions of the IAA award winners.
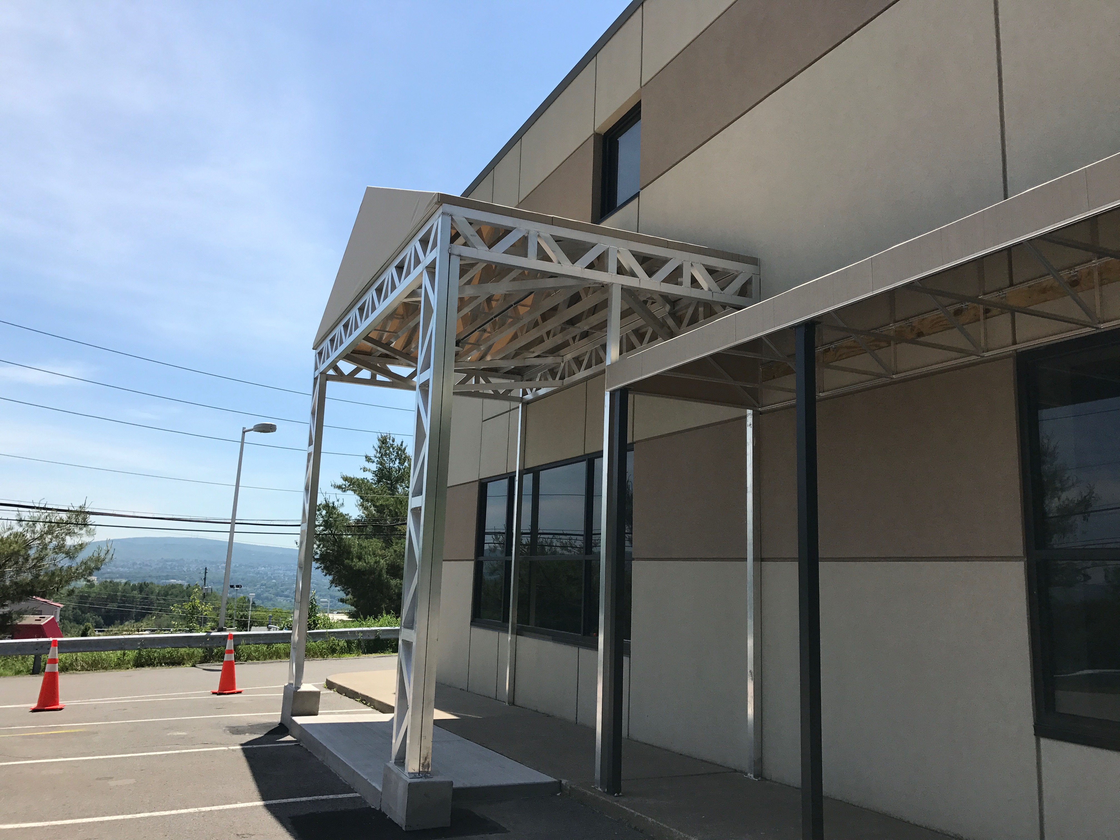
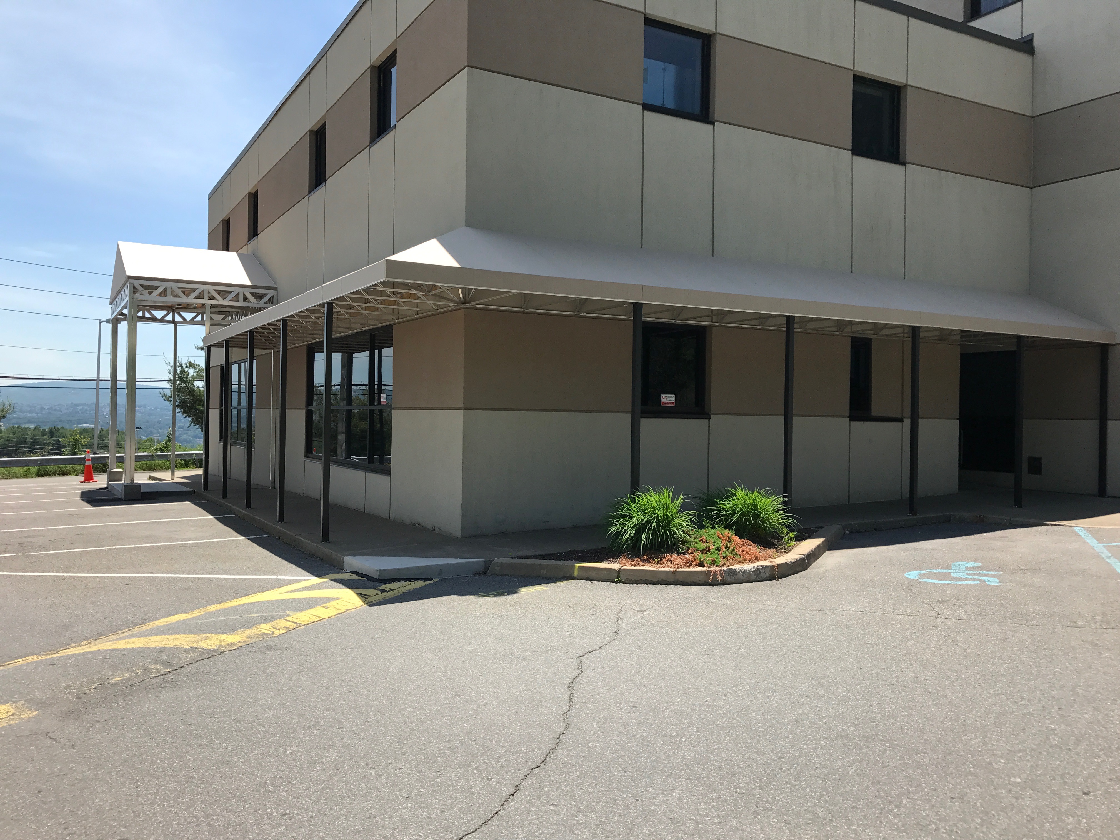
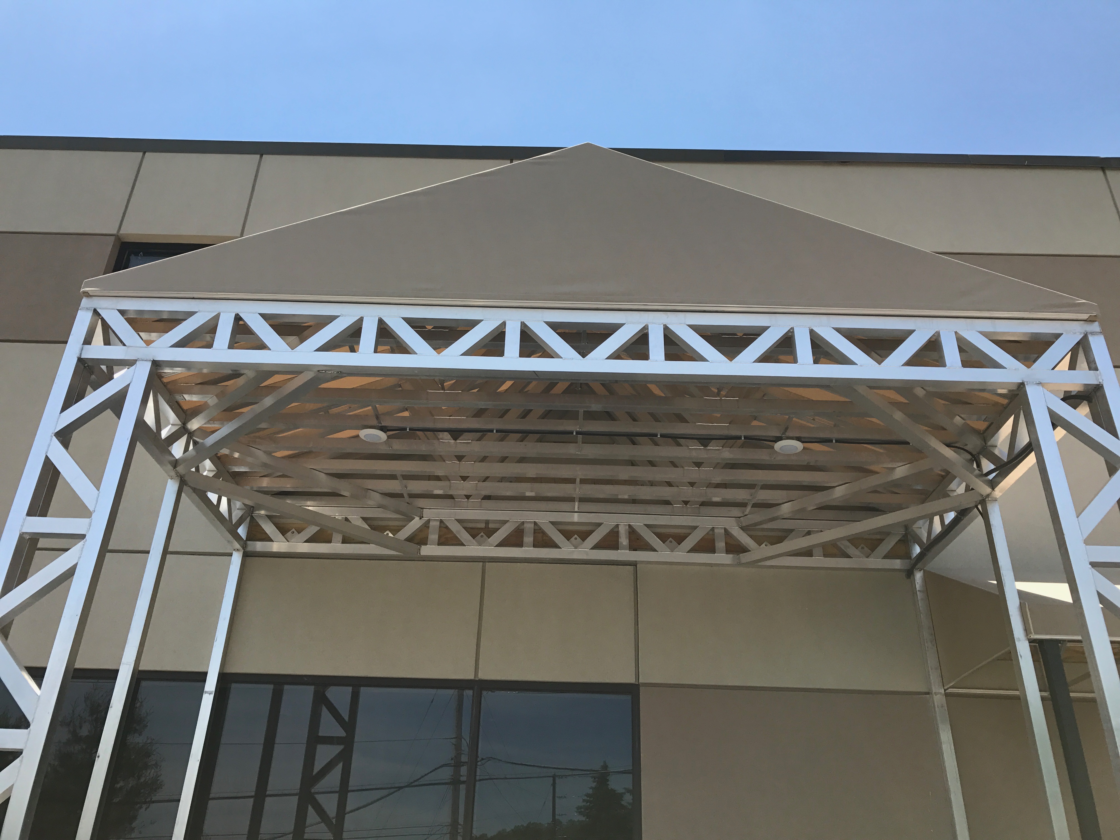
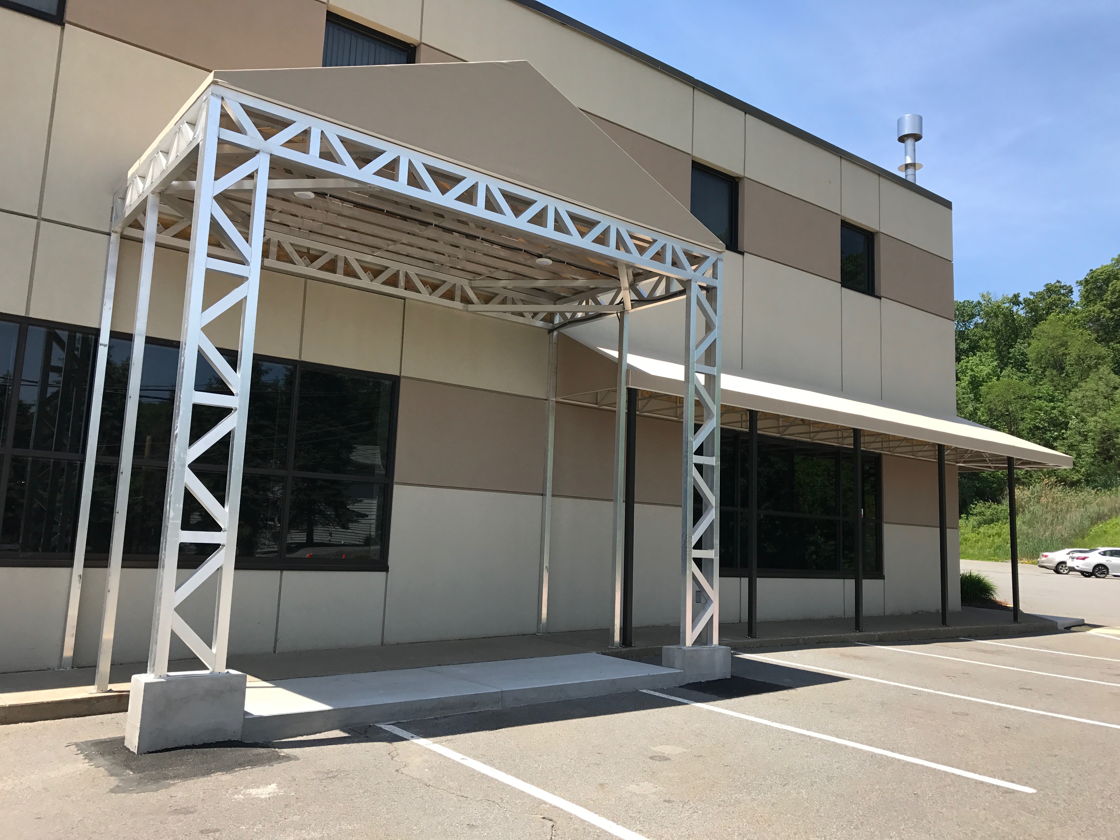
 TEXTILES.ORG
TEXTILES.ORG



