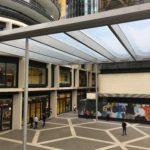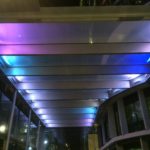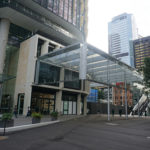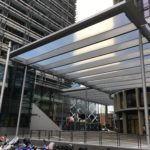Company:
Fabritecture (UFS Australasia Pty Ltd T/A Fabritecture) Varsity Lakes, Queensland
Project Details
Fabric 1
ETFE
Producer:
seele cover GmbH
Supplier:
seele cover GmbH
Engineer Company 1
seele cover GmbH
Design Company
Tzannes
Architect Company
Tzannes
Fabrication Company
seele cover GmbH
Subcontractor Company
Fabritecture Australia Pty Ltd
Project Manager Company
Fabritecture Australia Pty Ltd
Installation Company
Fabritecture Australia Pty Ltd
Please describe the project specifications
The Barangaroo South ETFE Loggia was awarded as part of the Lend Lease development project of 3 office towers in Sydney, Australia. The canopy covers the entryway to Tower 3, and a pedestrian crossway outside retail giant, David Jones.
The overall project included the supply, fabrication and installation of 83 tonnes of steel (designed by the client), and the design & installation of 18 triple-layer ETFE cushions to fit the structural design.
What was the purpose of this project? What did the client request?
The client requested shop detailing and fabrication of both 83 tonne of steelwork (designed by the client), and the ETFE system. The purpose of the project was to provide an architectural feature canopy (wind break) to the outside gallery area of one of the Lend Lease towers in Barangaroo, Sydney. We were required to install the steelwork and guttering system, and the ETFE membrane roofing and fittings.
The canopy is made up of 18 triple-layer ETFE cushions with frit patterning printed onto the foil. the total fabric area of the project was 670m2, with the largest cushion being 3m x 17m. The plenum system used for the cushions provides control over the air pressure in the entire ETFE structure.
What is unique or complex about the project?
Fabrication and installation of the structural was to accommodate 2.5m x 4.4m glass panels and patch fittings with +/- 2mm tolerance.
The ETFE pillow cladding is supported by custom architectural structural steel plate work, which is coated in Dulux Quantum FX metallic paint system.
The steel work also incorporates the ETFE cushion plenum system and complete drainage.
There were very tight constraints on site which meant that all steel had to be erected from within the footprint of the structure. To achieve this, detailed lift studies were planned well in advance. 3D modelling and precise positioning of a 20T RT crane were performed to achieve this feat.
The steel deliveries included 2 oversized trucks that were specifically coordinated to minimise site congestion, maintain the work space, and meet the programme. Large pieces of steel that wouldn’t fit in a container were sea-freighted on open platforms. Special oversized transportation was arranged to site once the freight reached land.
A tight critical path construction programme ran the project: Stage 1 was completed successfully without impacting the overall project completion date. This stage managed to accommodate civil, glazing, scaffolding and electrical trades in part due to overlapping trade programmes and unforeseen works.
Stage 2 completed in record time and ahead of programme.
What were the results of the project?
The client was extremely pleased with the end result, and the performance of the crew and management on site. The project was completed with a perfect safety record. It took 2,960 man hours to complete with 0 incidents, 0 near-misses and 0 Lost Time Injuries.
The Barangaroo South Loggia structure was part of one of the tightest construction sites we’ve ever worked in. The expertly crafted steel allowed for minimal tolerances on the interface with the suspended glass wall and glass awning.
The structure took approximately 2,960 man hours to complete, and was split into 2 stages, working within the limitations of the tight critical path construction programme. Stage 2 was completed in record time, and ahead of programme!
Content is submitted by the participant. IFAI is not responsible for the content descriptions of the IAA award winners.
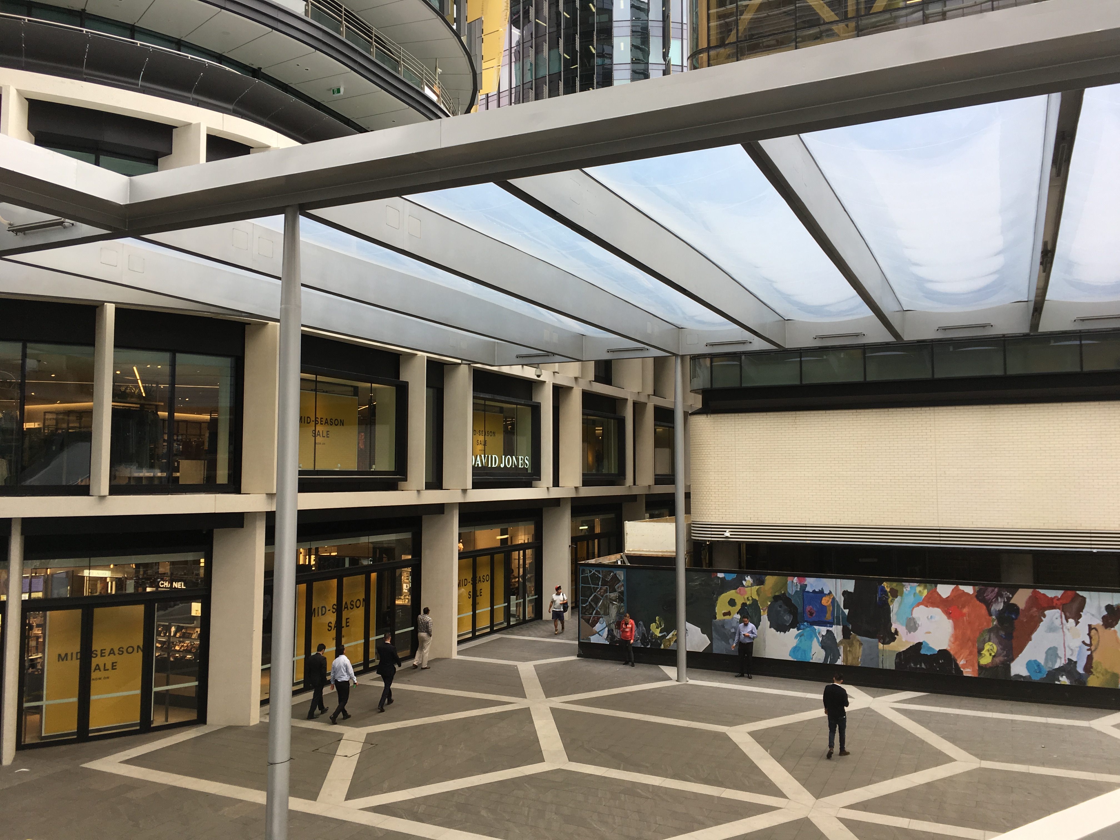
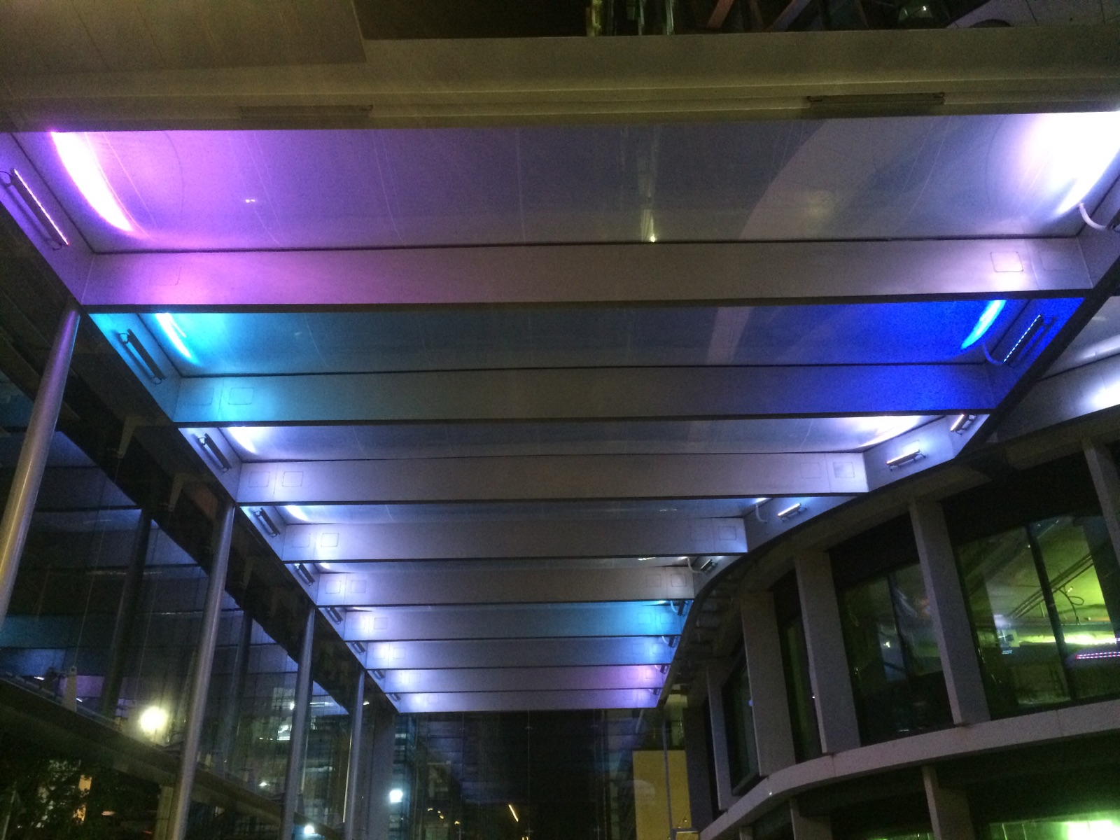
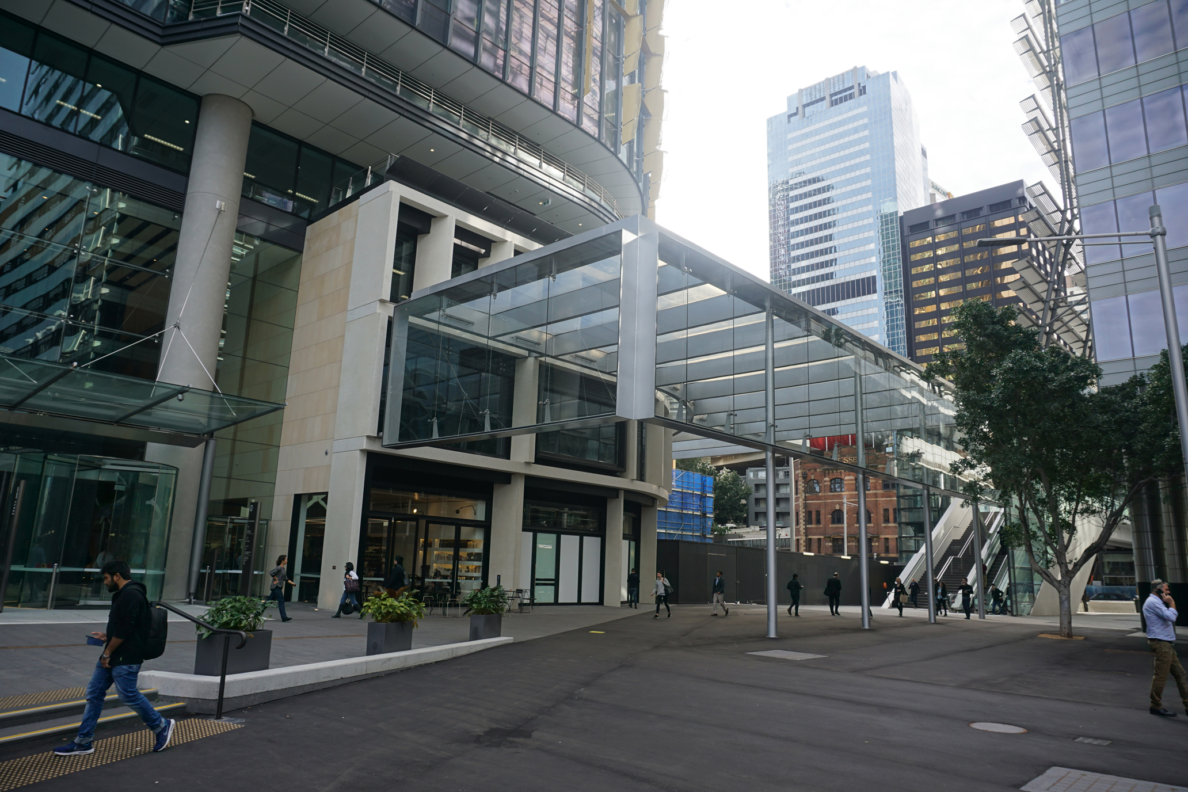
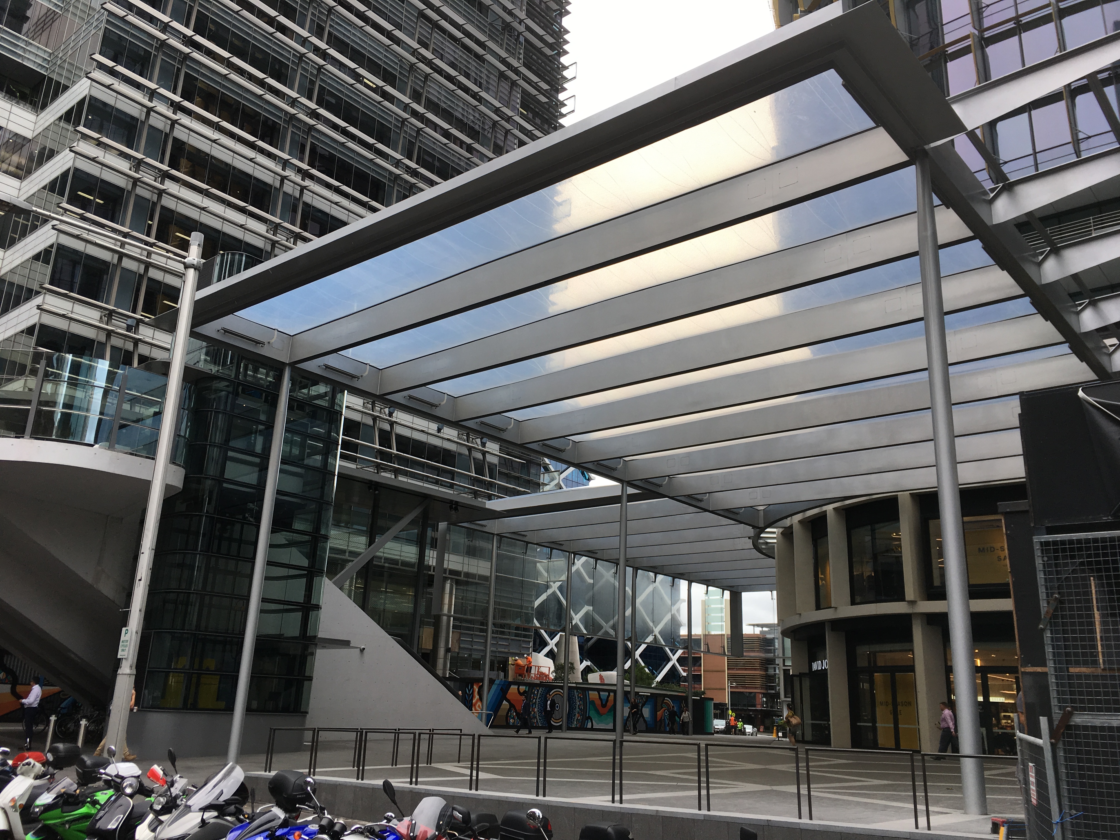
 TEXTILES.ORG
TEXTILES.ORG



