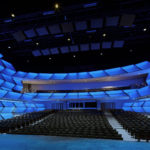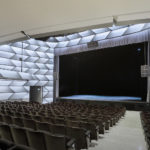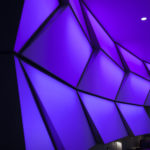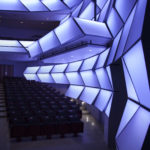Company:
Eventscape Toronto, Ontario
Project Details
Fabric 1
OTHER
Producer:
Eventscape Inc.
Supplier:
Eventscape Inc.
Design Company
Diamond Schmitt Architects
Architect Name
Gary Mcluskie
Architect Company
Diamond Schmitt Architects
Fabrication Company
Eventscape
Project Manager Name
Benjamin Valliquette Kissell
Project Manager Company
Gillam Group
Installation Company
Eventscape
Please describe the project specifications
This project involved a complete renovation of an existing theatre in a major urban arts centre. Built over 20 years ago, the underused main theatre was divided into two theatre spaces, and upgraded to create a more efficient facility. Our firm was contracted to engineer, fabricate, and install over 3,000 square feet of an acoustical backlit panel solution that wrapped the theatre walls and proscenium in the larger of the two spaces. A unique chevron design, alternating diffusing and reflecting backers, and integrated lighting provided a custom panel system that solved both acoustic requirements and allowed unlimited possibilities in creating a programmable light show. Our firm was also contracted to reupholster over 500 theatre seats that fill the theatre.
What was the purpose of this project? What did the client request?
The architect required an engineered solution to solve all the requirements of acoustics, diffused changeable lighting with precision elements. The criteria for the custom color textile skin were to be acoustically transparent and allow consistent light diffusion.
What is unique or complex about the project?
As this custom theatre surround engineered, fabricated, and installed by our firm touched all other trades involved on the site (drywall, electrical, steel, and millwork) it was crucial to have perfect alignment at every point in the process, from initial sketches through to design, fabrication, and installation.
A steel hanging “rail” system engineered by our firm secured to the structural base building support system controlled the placement of each of the chevron enclosure assemblies and accommodated tolerances on site. Our firm utilized three dimensional digital drawings and fabrication to achieve perfect alignment.
As there were many different site conditions on the stage, balcony, and proscenium with various acoustical requirements for each, ultimately there were 40 different types of enclosure assemblies which all fit together like a giant jig-saw puzzle.
The lights incorporated into each of the enclosures are programmable every 12 inches so there can be up to four different colors in each enclosure at one time.
What were the results of the project?
Completely surrounding the audience seating, the light show at this theatre gives attendees an immersive experience unlike any other. Bookings have already increased and the theatre community is excited about utilizing the capabilities of this amazing new space.
Content is submitted by the participant. IFAI is not responsible for the content descriptions of the IAA award winners.
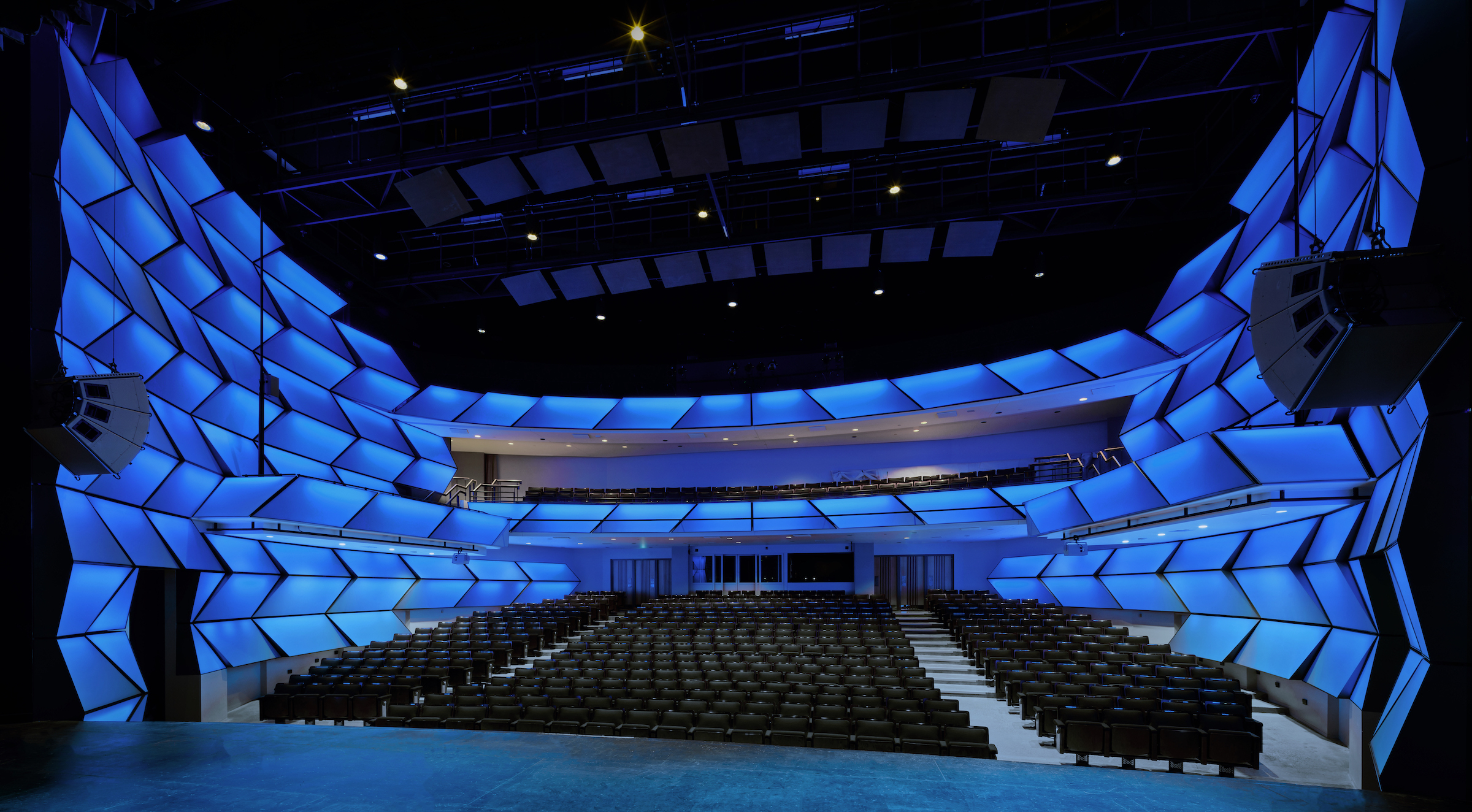
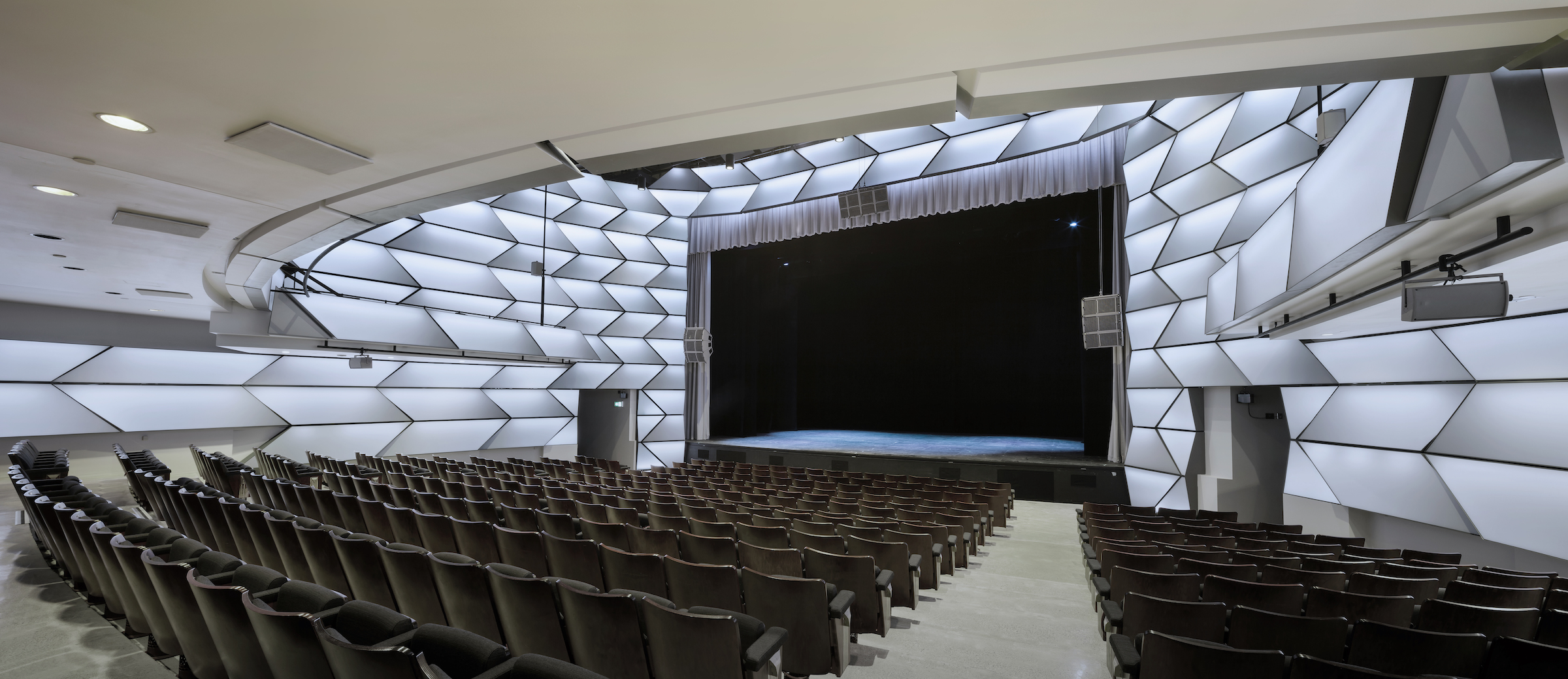
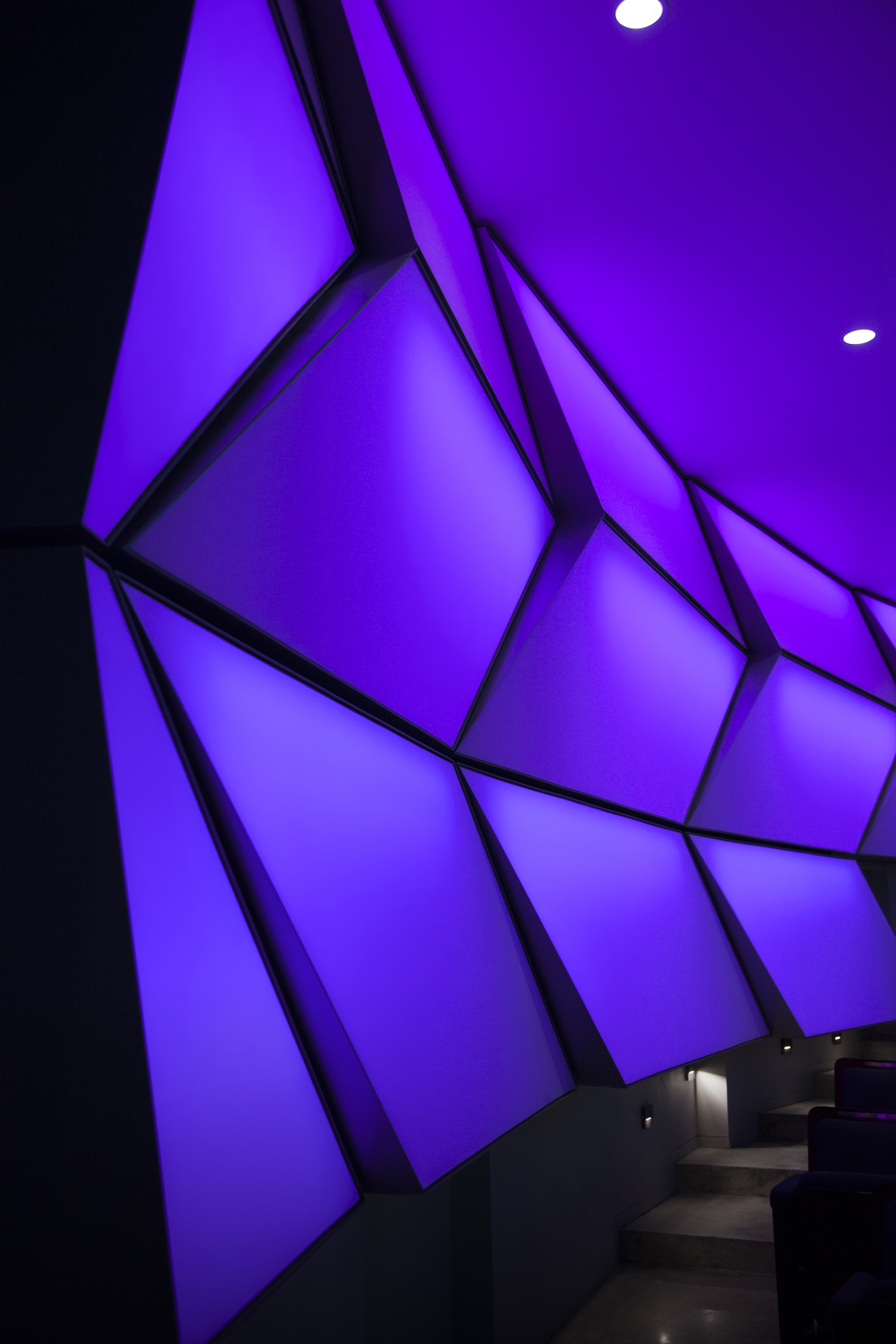
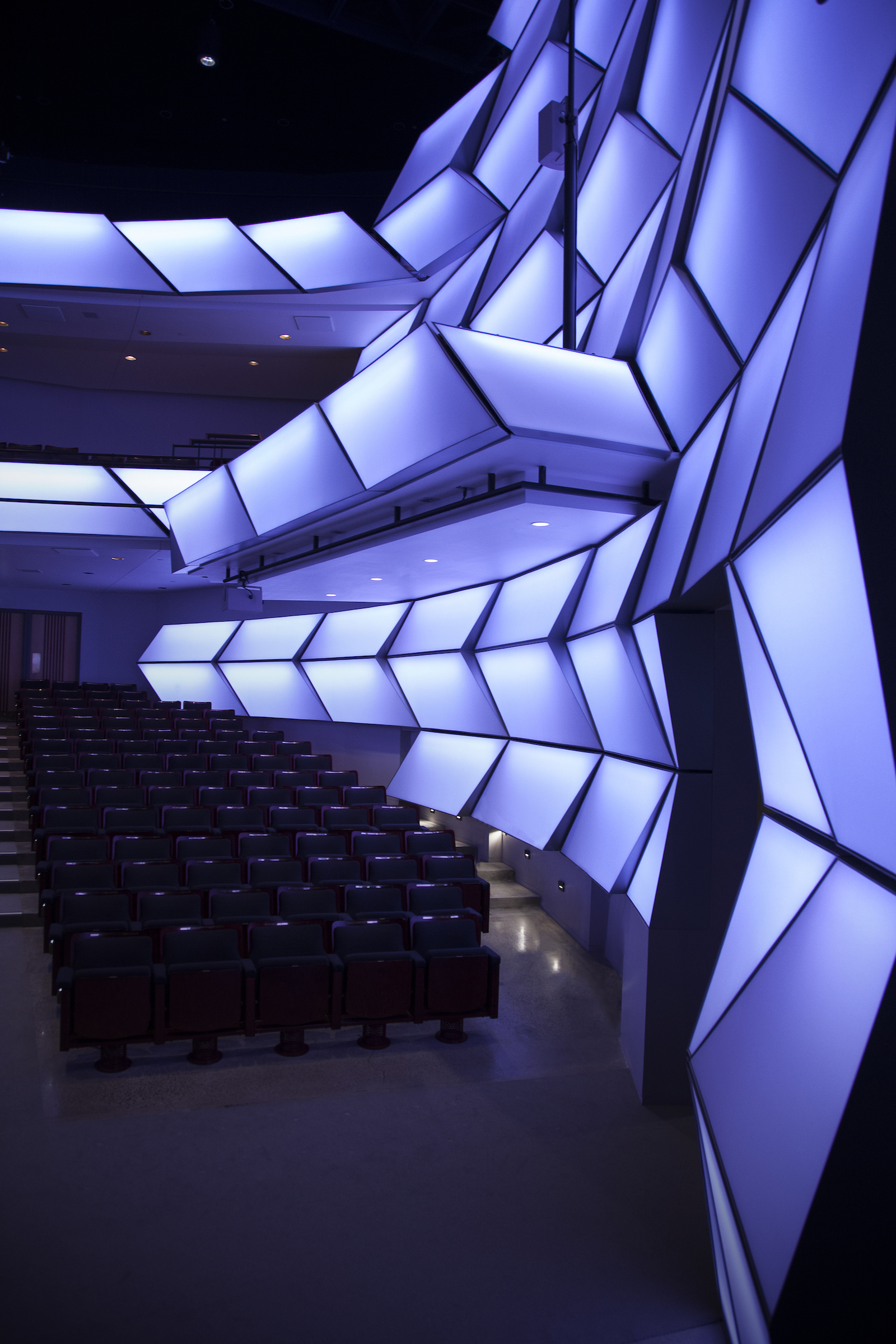
 TEXTILES.ORG
TEXTILES.ORG



