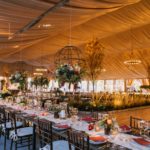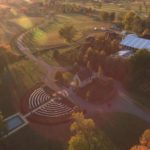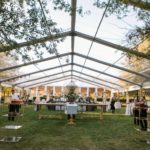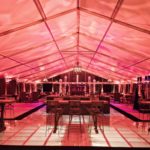Company:
All Occasions Event Rental Cincinnati, OH
Project Details
Fabric 1
Duraskin
Producer:
Verseidag Seemee US
Supplier:
OTHER
Fabric 2
Précontraint 502
Producer:
Ferrari S.A.
Supplier:
OTHER
Design Name
Melody Rodgers
Design Company
Refined Social Events
Please describe the project specifications
With its rolling Kentucky pastures, Mt. Brilliant Farm looks like something out of a picture book – making it the perfect venue for a festive fall wedding. Our company was hired to install six tents for the affair, including an 18-by-30 meter clear structure tent for the cocktail hour and a 15-by-27 meter white structure tent for the after-party; a 30’x30’ structure tent for serving late-night snacks at the after party; and 9-by-9 meter catering and 9-by-12 meter band dressing rooms tents. But the pièce de résistance was a 30-by-35 meter structure tent with a custom-gathered liner… installed over the home’s concrete motor court, reflecting pool, ornamental trees and statuary. Despite being one of the most technically challenging installations in company history, we were able to create a warm, inviting reception space worthy of the storybook setting.
What was the purpose of this project? What did the client request?
The purpose of this project was to showcase the pristine, unspoiled beauty of the Mt. Brilliant Farm to the 300 wedding guests. At the same time, the farm’s owner specifically requested that vendors leave the gardens and grounds in similar (or better!) condition as when they began. To achieve this vision, we created the blank canvas from which the bride and her wedding planner designed an event teeming with warm fall colors, rich fabrics, luxurious details and the natural beauty of the farm. Paramount to achieving this vision was the use of the farm’s large motor court as the reception venue; its reflecting pool and massive bronze sculpture became the centerpiece of the tent.
What is unique or complex about the project?
We supplied six tents for this wedding, but the highlight was the 30-by-35 meter clearspan structure tent we erected over the 100’x120’ driveway in front of the family home. Making matters more complicated was the 20’x40’ reflection pool, ringed by ornamental trees, shrubs and bronze statuary, in the center of the motor court.
We had never before installed a tent of this size under these space constraints before, which made it a highly technical installation requiring that several arches be flown over a fountain, trees and a sculpture. The rafter assemblies had to be built and raised in an area on either side of the fountain in a space only 28 feet wide.
We took an additional day to install the tent liner. This process relied on a complex system of rigging and pulleys to raise the custom-designed liner into place. Our crew of 12 carefully secured the liner to an aluminum triple rail system that ran the length of the tent, working from the center of the tent (where the obstacles were), out to the perimeter. The crew had to pull in perfect unison to the other to keep the liner even; the heaviness of the fabric made it critical to keep the liner parallel to the structure frame at all times.
What were the results of the project?
The staging around the pool and the softness of the custom draping allowed the reflecting pool and its massive sculpture to stay front-and-center at this wedding! Due to meticulous planning and a hard-working crew, all tenting, draping and flooring installation for all six tents was completed 2 full days before the wedding. Best of all, we met the owner’s meticulous standards. At no point were we asked to adjust, change, move or otherwise rethink any part of our execution… a true testament to how thoroughly and flawlessly we executed against our plans!
Content is submitted by the participant. IFAI is not responsible for the content descriptions of the IAA award winners.
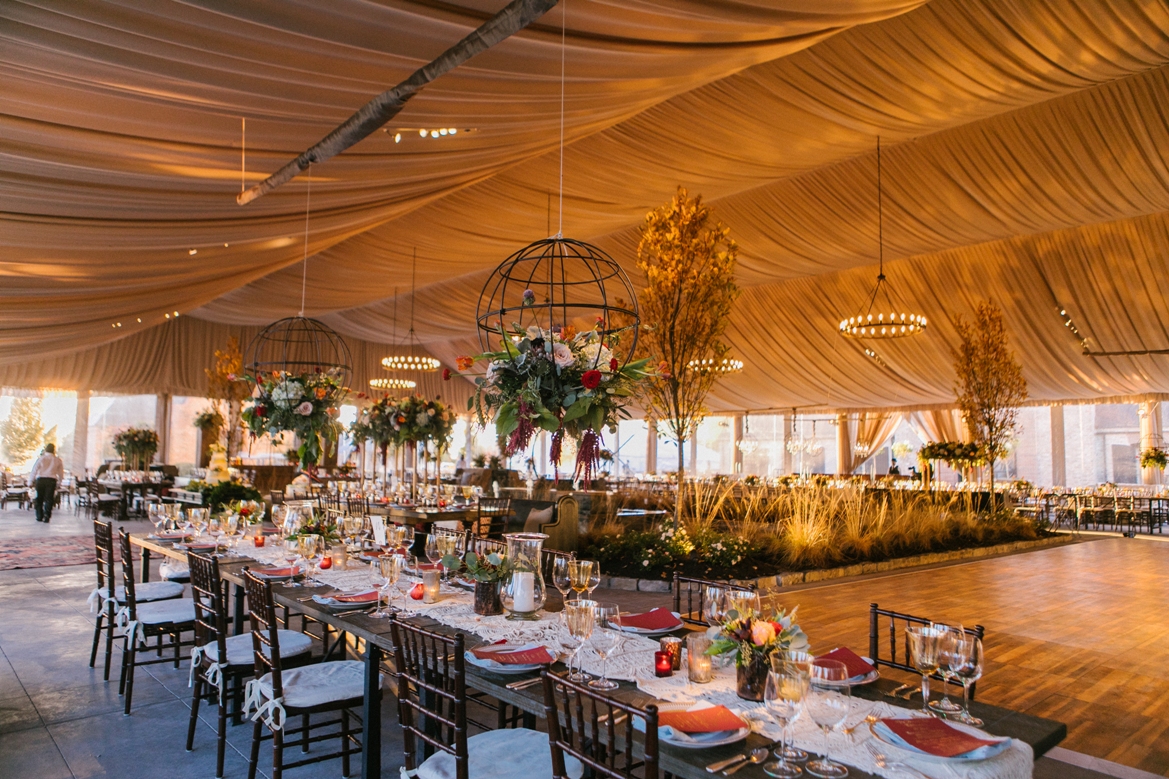
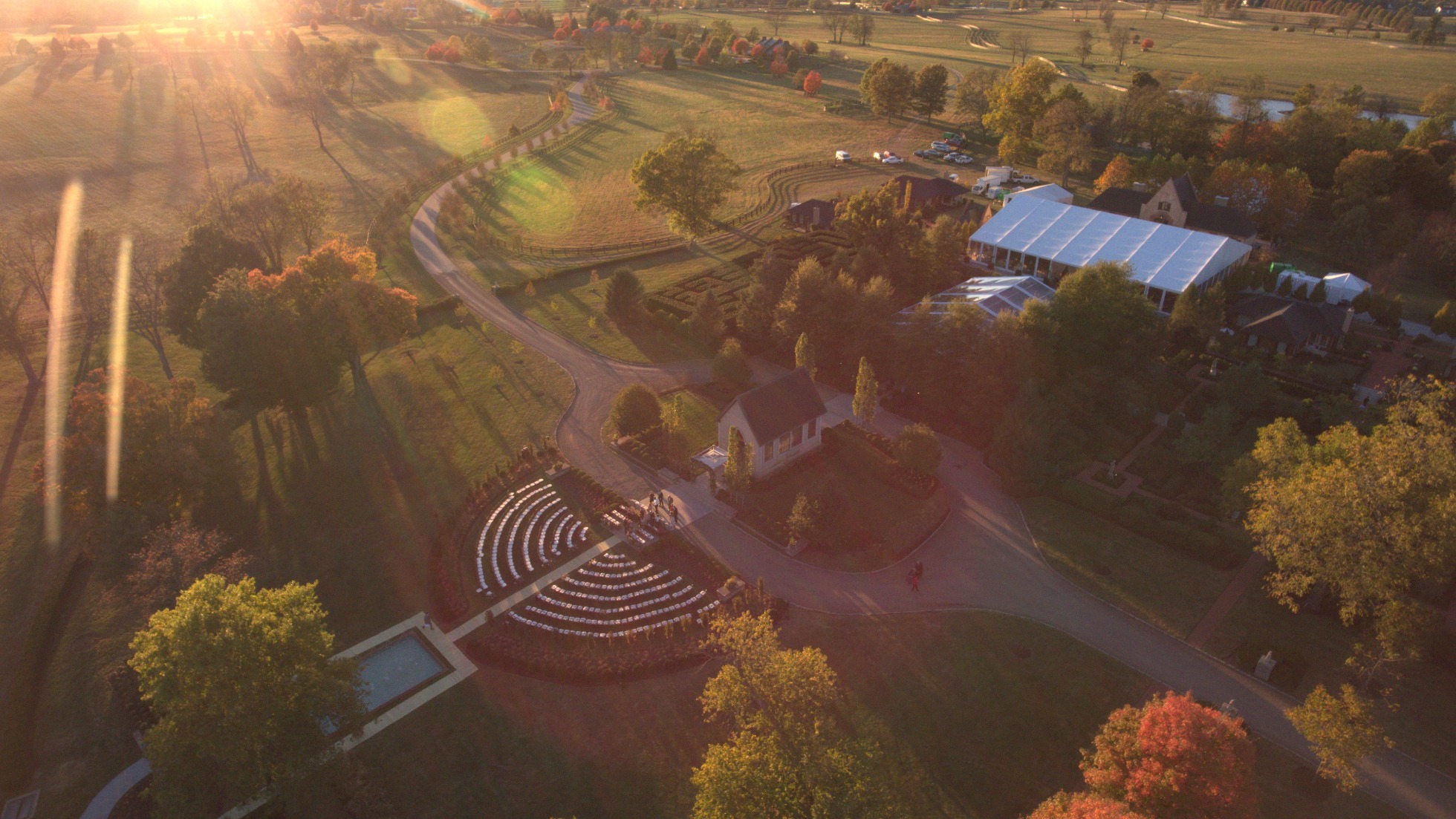
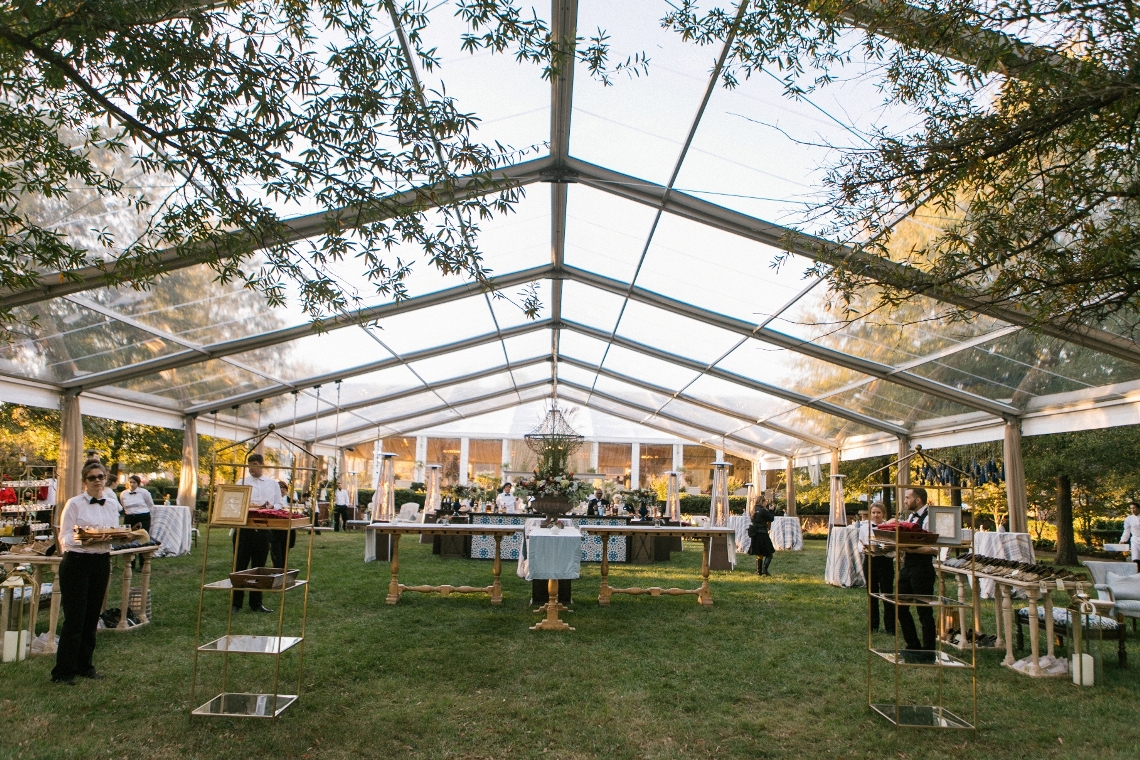
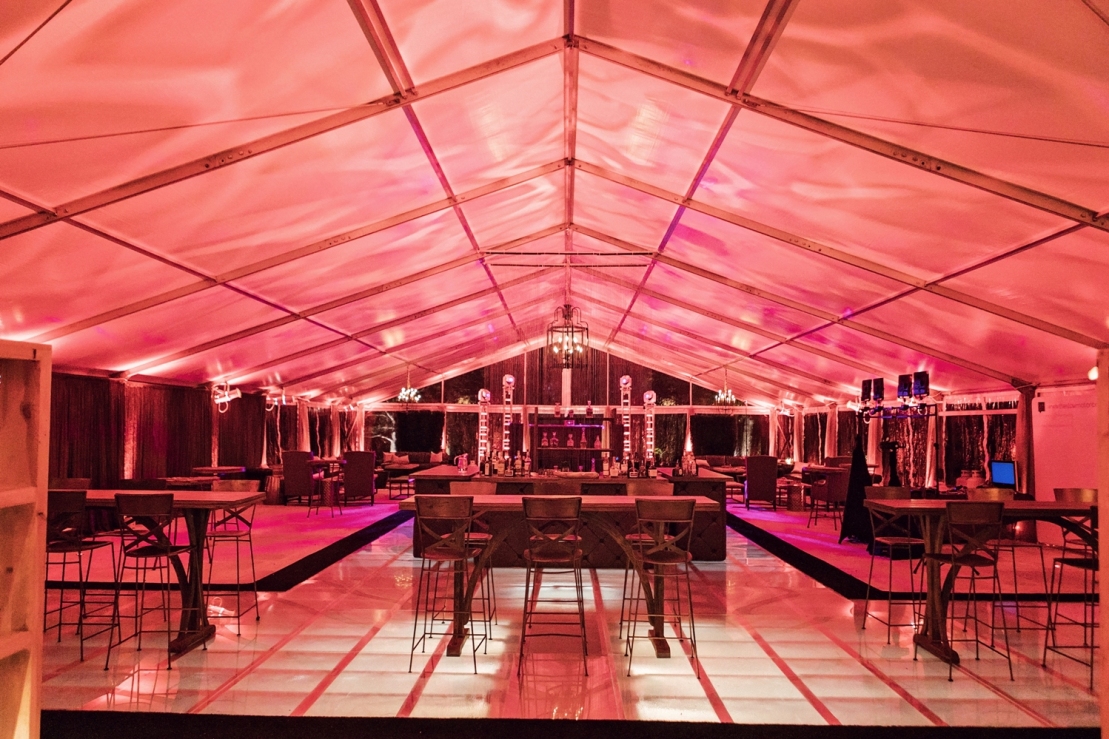
 TEXTILES.ORG
TEXTILES.ORG



