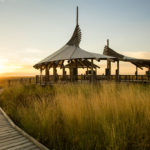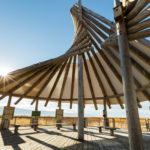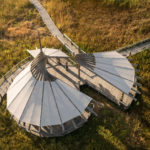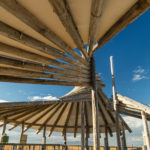Company:
Sugar House Awning & Canvas Products Midvale, UT
Project Details
Fabric 1
Textilene
Producer:
Twitchell Corp.
Supplier:
Trivantage LLC
Engineer Name 1
Dave Wallace
Engineer Company 1
Sugar House Awning and Canvas Products
Design Name
Dave Wallace
Design Company
Sugar House Awning and Canvas Products
Fabrication Name
Craig Sevy
Fabrication Company
Sugar House Awning and Canvas Products
Project Manager Name
Craig Sevy
Project Manager Company
Sugar House Awning and Canvas Products
Installation Name
Curtis Beard, Rick Peterson, Tony Hutchins, Javiar Catalan, and Austin Ferguson
Installation Company
Sugar House Awning and Canvas Products
Please describe the project specifications
A total of seventeen Textaline95 panels were installed to the customer's preexisting wood structure. Each panel was designed to be attached at different pitches giving the finished product a whimsical look. While it may look as light and delicate as the birds the preserve's visitors come to watch, it is tough enough to withstand Utah's mercurial weather of rain, snow, and sun. The one-of-a-kind covered structure keeps the guests of the Great Salt Lake Shorelines Reserve comfortable in any weather conditions.
What was the purpose of this project? What did the client request?
Our customer had some very specific requests. On the top of their list was that the visitors to their location would be comfortably protected from the elements, but the structure still needed to be aesthetically pleasing. Our customer also needed the shade to blend in with the natural landscape in order to keep the bird populations that migrate to their location from being attracted or startled by anything new or abnormal. The material for the shade panels also needed to be tough enough to withstand wind and snow storms, while also being able to hide any dirt or bird droppings that may occur as the panels would not be taken down at any time.
What is unique or complex about the project?
As we began measuring the structure the first challenge became obvious: nothing about these wooden log structures was symmetrical or predictable. Every section of the structure was a unique and complex geometric shape, requiring that every panel be individually measured and patterned, one at a time. This alone was a challenge, but was complicated even more due to the fact that the structure was not accessible by vehicles and was over 1/2 mile from the nearest road. All gear and equipment had to be carried in by hand on the narrow wooden walkway. And because the walkway was not wide enough to transport any type of motorized boom lift, and because so much of the measuring and installation had to be done from the topside of the logs, we were forced to use climbing and rappelling equipment to maneuver around the structure. While installing we also had to be careful not to damage the marshes around the structure as it is a protected wildlife preserve.
What were the results of the project?
This project's challenges were worth the effort for the outcome. The unique, custom fit design gave their visitors plenty of shade while making them feel like they were walking into a fairy tale. The client was thrilled with the final product, and recently told us that they are planning to build another structure and want us to fabricate shade panels for it, as well.
Content is submitted by the participant. IFAI is not responsible for the content descriptions of the IAA award winners.
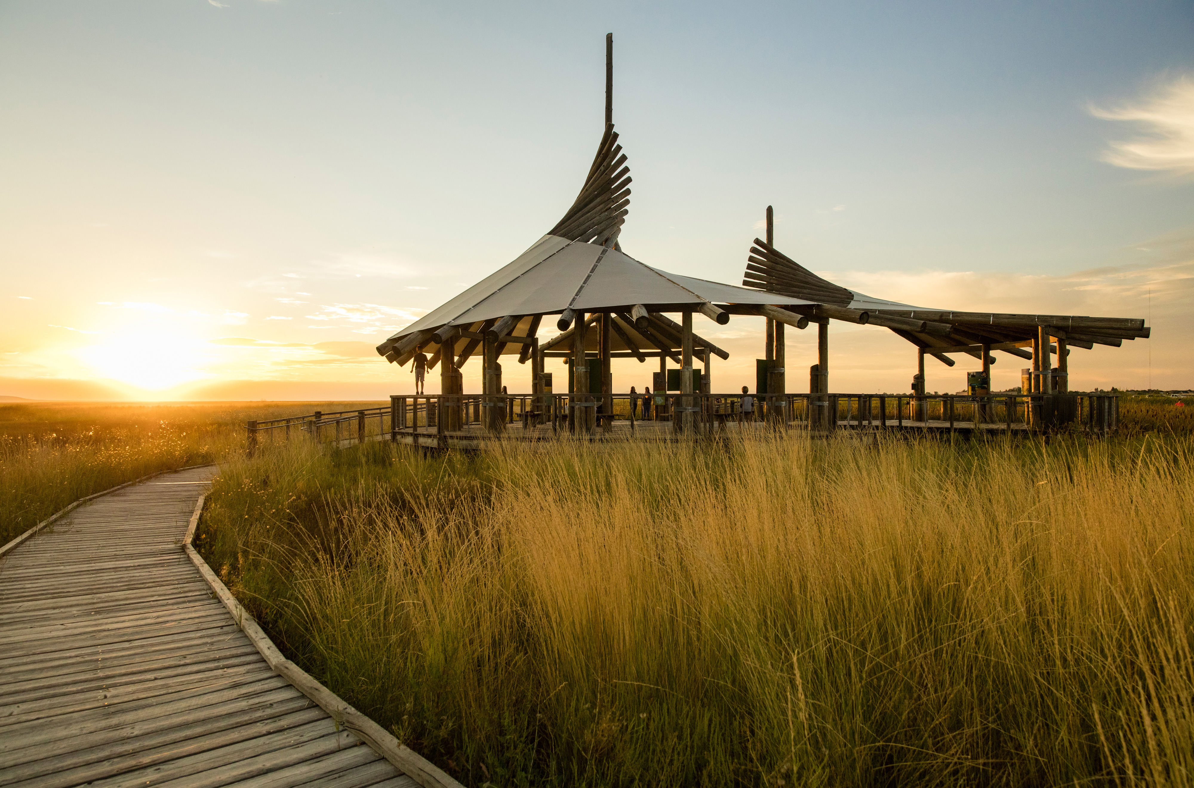
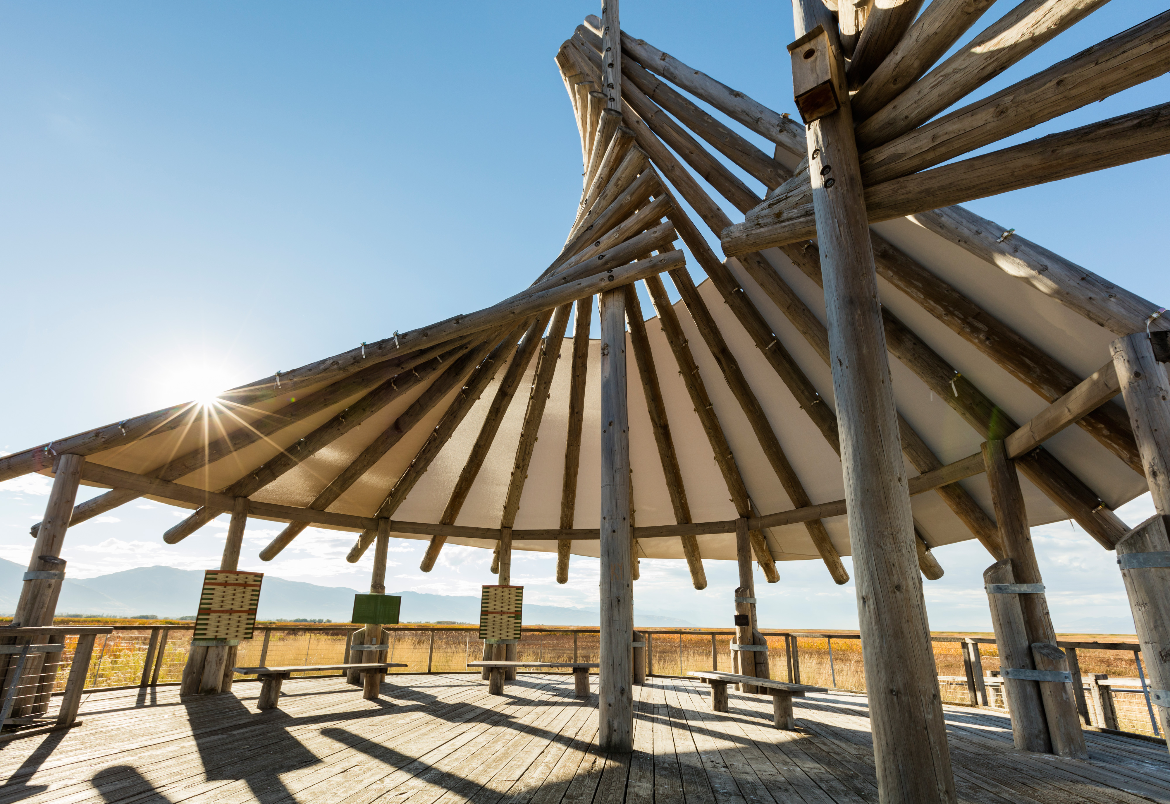
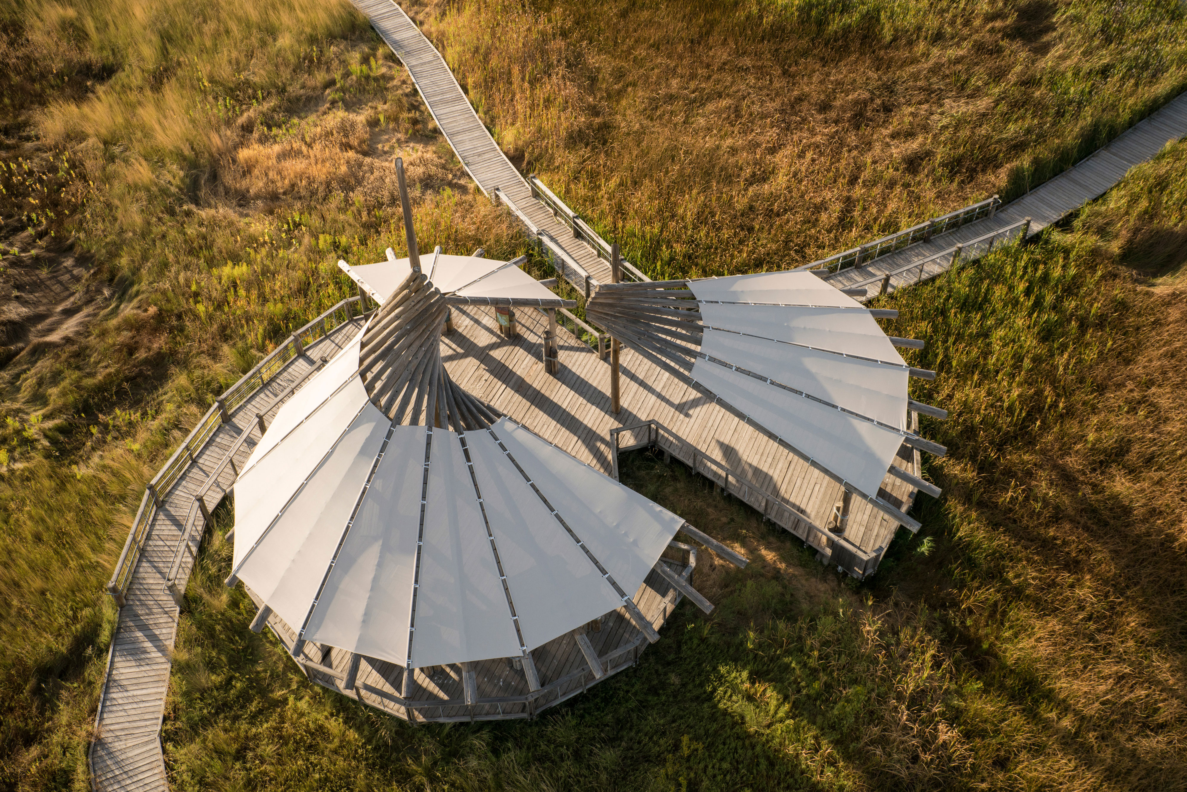
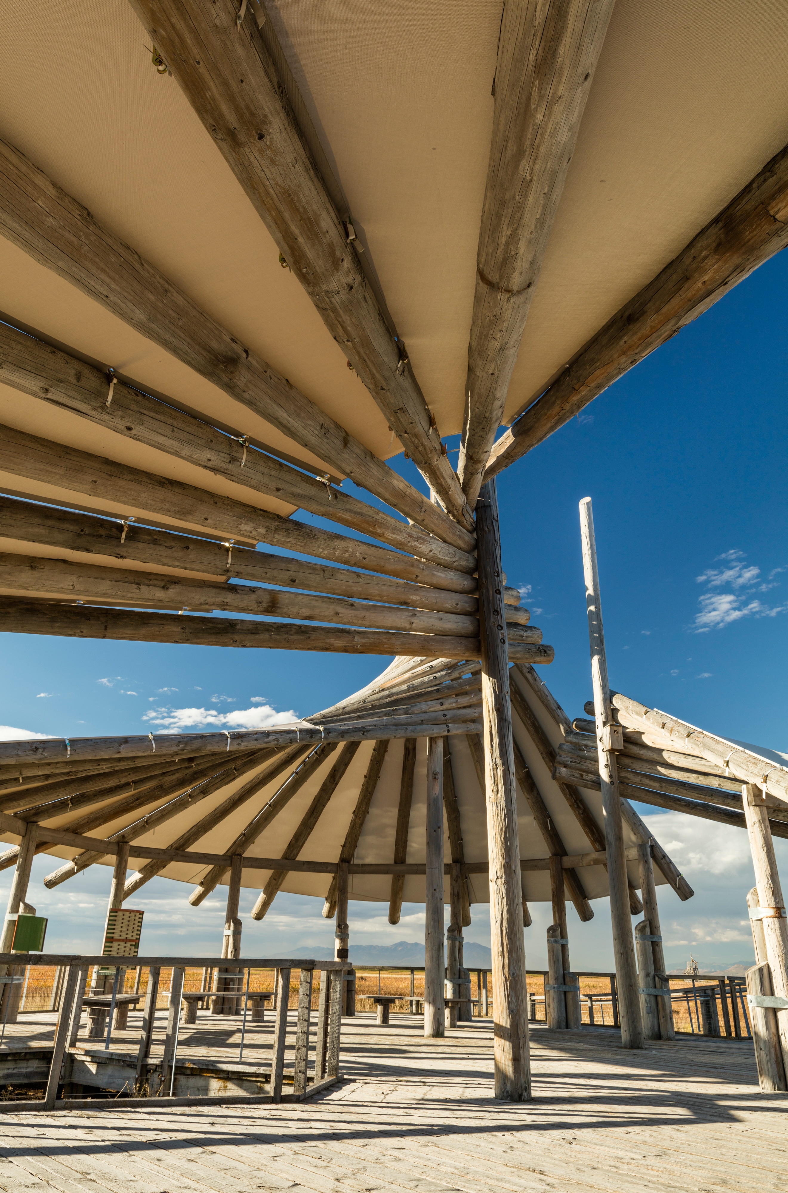
 TEXTILES.ORG
TEXTILES.ORG



