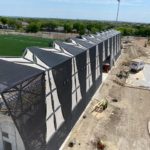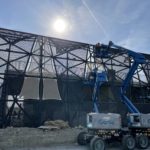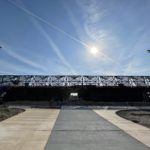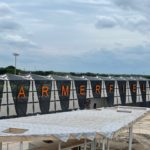Company:
Birdair, Inc.
Project Details
Fabric 1
SGM 30
Producer/Manufacturer:
Saint-Gobain Performance Plastics Corp.
Primary Use:
Main Fabric
Design Name
STG Design, Inc.
Design Company
STG Design, Inc.
Architect Name
STG Design, Inc.
Architect Company
STG Design, Inc.
Fabrication Name
Birdair, Inc.
Fabrication Company
Birdair, Inc.
Subcontractor Name
Birdair, Inc.
Subcontractor Company
Birdair, Inc.
Project Manager Name
Birdair, Inc.
Project Manager Company
Birdair, Inc.
Installation Name
Birdair, Inc.
Installation Company
Birdair, Inc.
Please describe the project specifications
The purpose of the Parmer Pond Grandstand Façade was to provide a modern fresh design for spectator stands for players and fan experience at the new state-of-the-art St. David Performance Center, a $45M training complex on a 23-acre portion of the evolving Parmer Innovation Center development in North Austin, TX. The St. David’s Performance Center is the training home for Austin FC and its academy clubs, which prepares players for MLS competition. The facility is named for the soccer club’s official healthcare sponsor and first founding partner, St. David’s HealthCare. Opened in time for Austin FC’s first match in spring 2021, the training facility includes four full-sized pitches–three natural grass surfaces and one artificial turf surface that will have spectator stands which feature a series of PTFE-mesh tensile façade panels integrated within a black metal vertical mesh façade.
With Eight (8) Large panelized areas and two (2) smaller panelized areas, there are total of 96 various shaped white colored PTFE-mesh panels with a combined total surface area of approximately 1,500 square feet. Our scope included design, engineering, fabrication and installation of the PTFE Mesh membrane, catenary cables, and clamping.
What is unique or complex about the project?
Although it is not very large in size, we decided to enter this project as it was not your traditional “looking” tensile membrane structure project. The various geometric shaped PTFE mesh panels integrated with the black metal façade gave a striking contrast in not only color but in material selection. We liked the unique signature look it gave to the soccer performance complex. By utilizing the PTFE-coated fiberglass mesh product, it allows for tenants, supporters of Austin FC, parents of academy players, match spectators and members of the public to see through behind them and really gain the full experience and chance to enjoy the amenities at Parmer Pond. With the addition of Austin FC, Parmer Austin will provide an unparalleled amenity experience for tenants and the community alike to enjoy an Austin FC Academy game, visit a brew pub, eat at a local restaurant, sit by the 11-acre pond or play in a pick-up game of soccer on the public field.
This project sets apart from others in the past as it presented a nice challenge to engineer, pattern and fabricate all the various panels to shift effectively into the field for our construction team to successfully install each separate tensile façade panel for precision of aesthetic excellence. We are often involved in much larger sports and stadium roofing applications. However, for this tensile project the small scale and distinctive architectural design it portrayed, we felt it expanded our design-build project portfolio in an exciting way of what we can offer clients and architects.
Content is submitted by the participant. ATA is not responsible for the content descriptions of the IAA award winners.
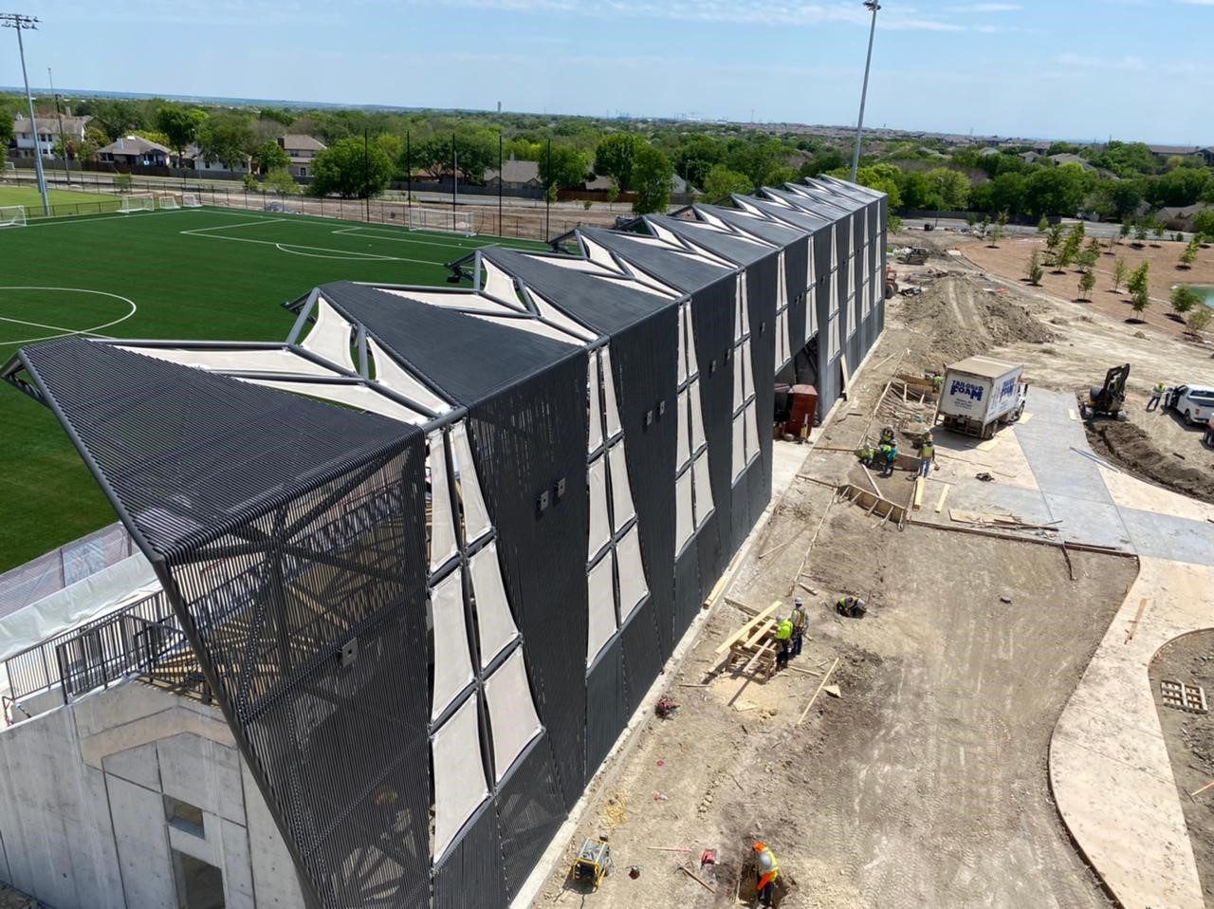
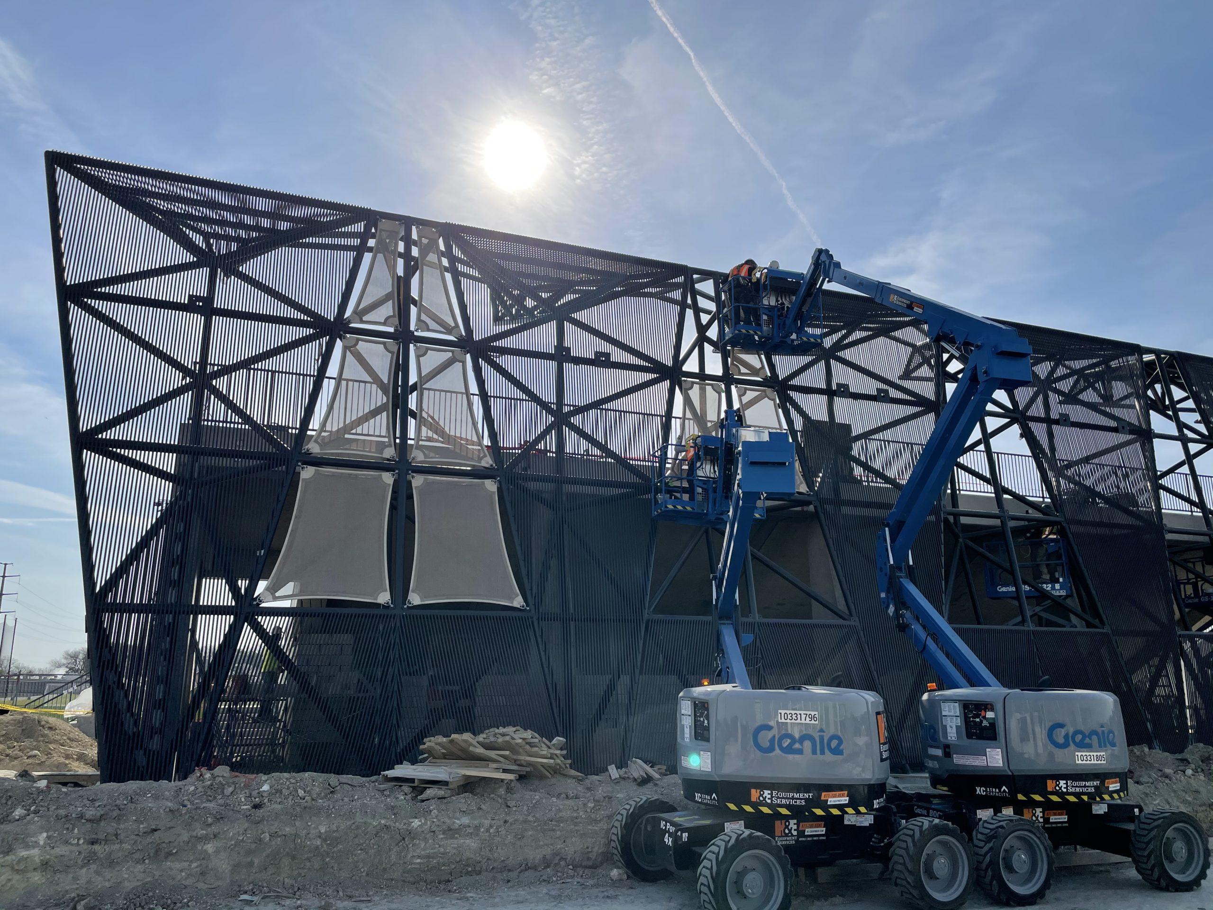
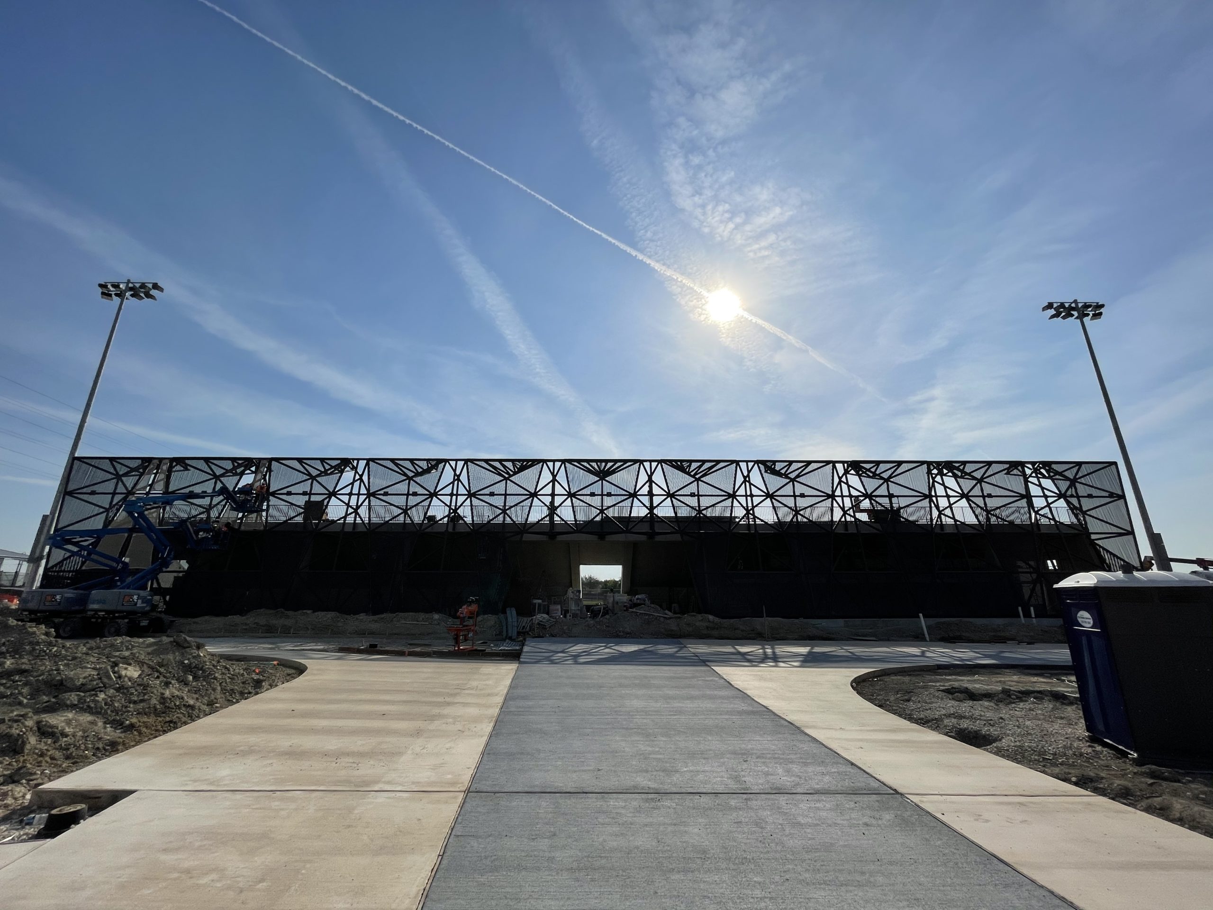
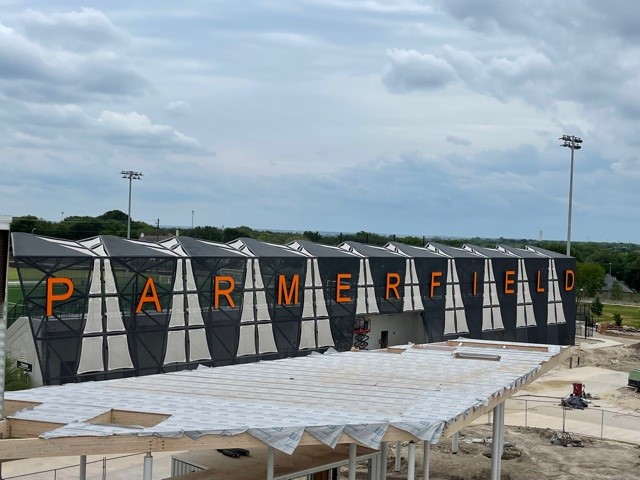
 TEXTILES.ORG
TEXTILES.ORG



