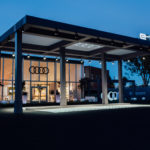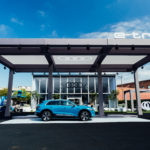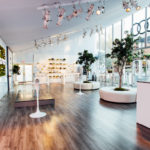Company:
Eventstar Structures Medley, FL
Project Details
Fabric 1
Vinyl
Producer:
Serge Ferrari North America Inc.
Supplier:
Serge Ferrari North America Inc.
Fabric 2
Vinyl
Producer:
Naizil Coated Fabrics Inc.
Supplier:
Naizil Coated Fabrics Inc.
Fabric 3
Vinyl
Producer:
Keder Solutions
Supplier:
Keder Solutions
Fabric 4
Celtic Cloth
Producer:
Dazian LLC
Supplier:
Dazian LLC
Engineer Company 1
Eventstar Structures
Design Company
Production Elements
Architect Company
Eventstar Structures
Fabrication Company
Eventstar Structures
Graphics Company
Production Elements
Project Manager Company
Production Elements
Installation Company
Eventstar Structures
Please describe the project specifications
This Monoslope styled structure was used as a hospitality space for a demo charging station built to support the release of the Audi E-Tron in San Francisco.
What was the purpose of this project? What did the client request?
Audi wanted to produce a pop-up space near the Embarcadero in San Francisco ahead of its release of its electronic car line. Consumers were invited to experience the efficiency of electric car charging while also enjoying interactive exhibits within the hospitality structure. The client wanted us to design and install a structure that had a home-like feel with panoramic-like views of the charging station it was promoting.
What is unique or complex about the project?
This structure was a 33’ wide monosloping frame designed to blend with the modular “charging station unleashed” concept by Audi. The client wanted consumers to have a ground to apex view of the “Station” space through proportionate stacked glass. Typically, monosloping style structures with vertical glass panels have two separate sizes for top and bottom. The client requested we utilized a pitch and width that would allow us to use one size on both levels.
To match the “Charging Station Unleashed” concept, we fabricated custom black roofing panels, gables and walls to skin the structure. A major challenge with monosloping structures in particular is the ability to properly tension the gables. Cabling and gripples were utilized in a vertical pocket to minimize fabric wrinkling. The interior of the structure was treated with both a white ceiling and wall liner to minimize the exposure of all aluminum components.
What were the results of the project?
Both the structure build and activation were well received, and we have continued working with our client on niche popup concepts for multiple brands in the future.
Content is submitted by the participant. IFAI is not responsible for the content descriptions of the IAA award winners.
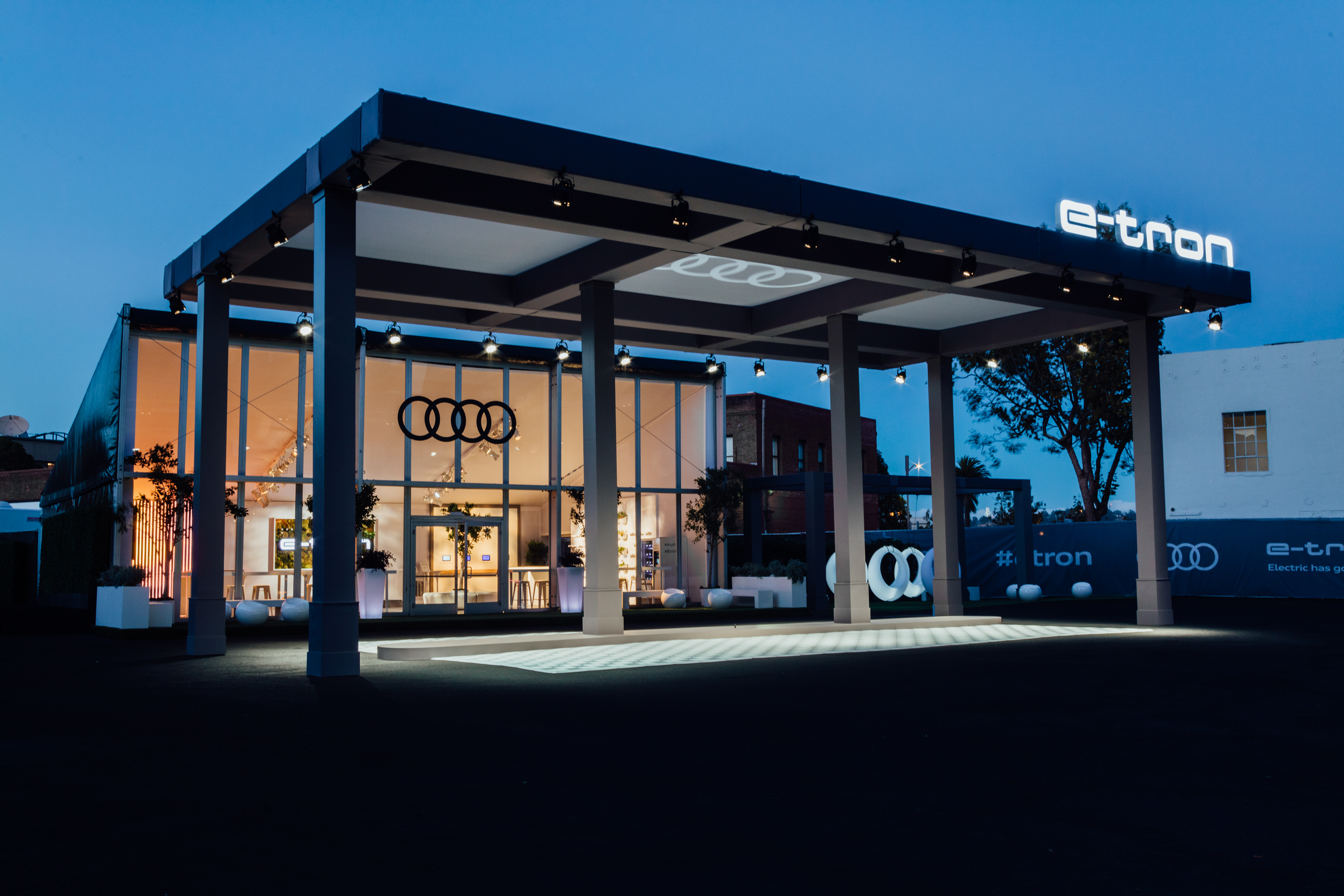
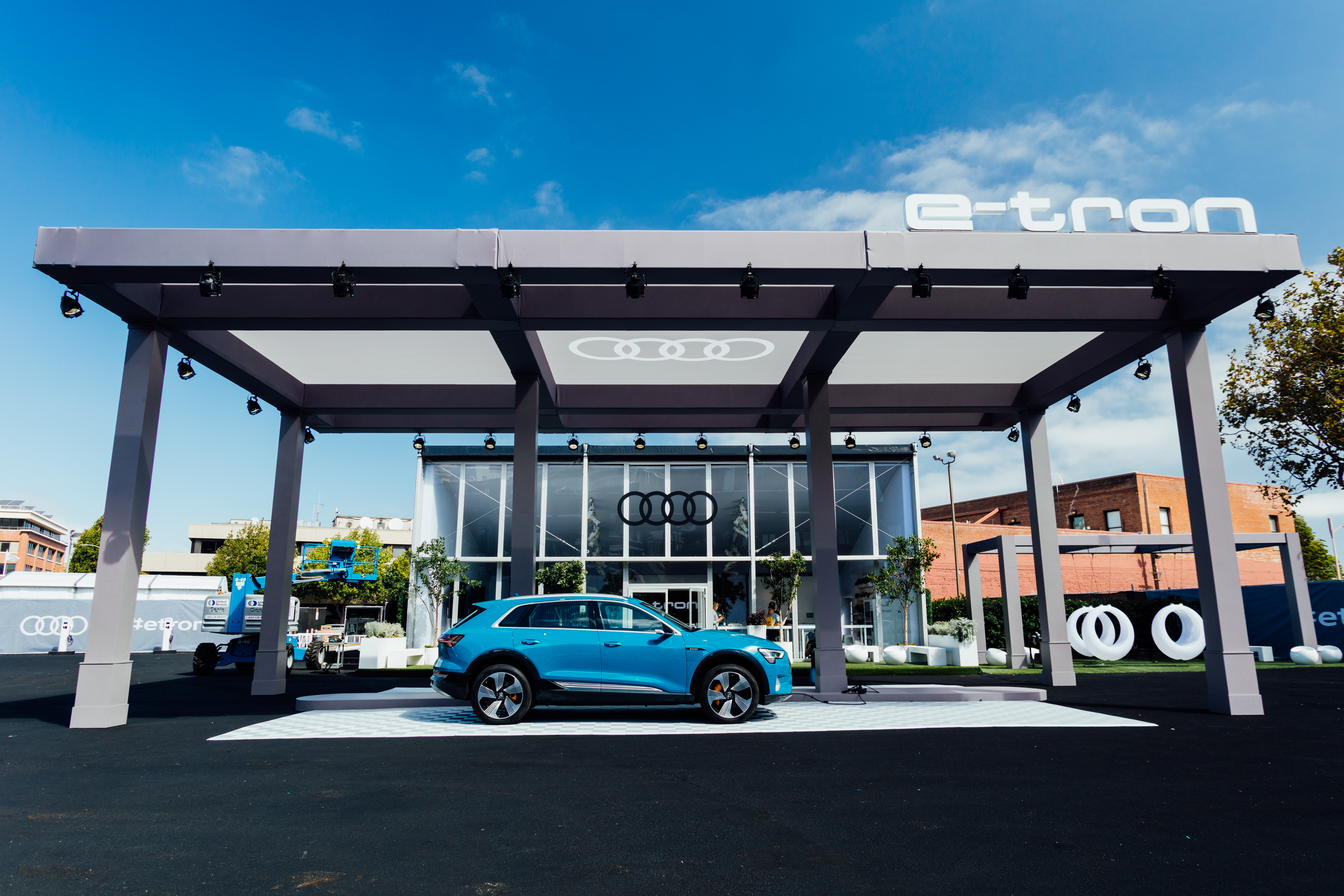
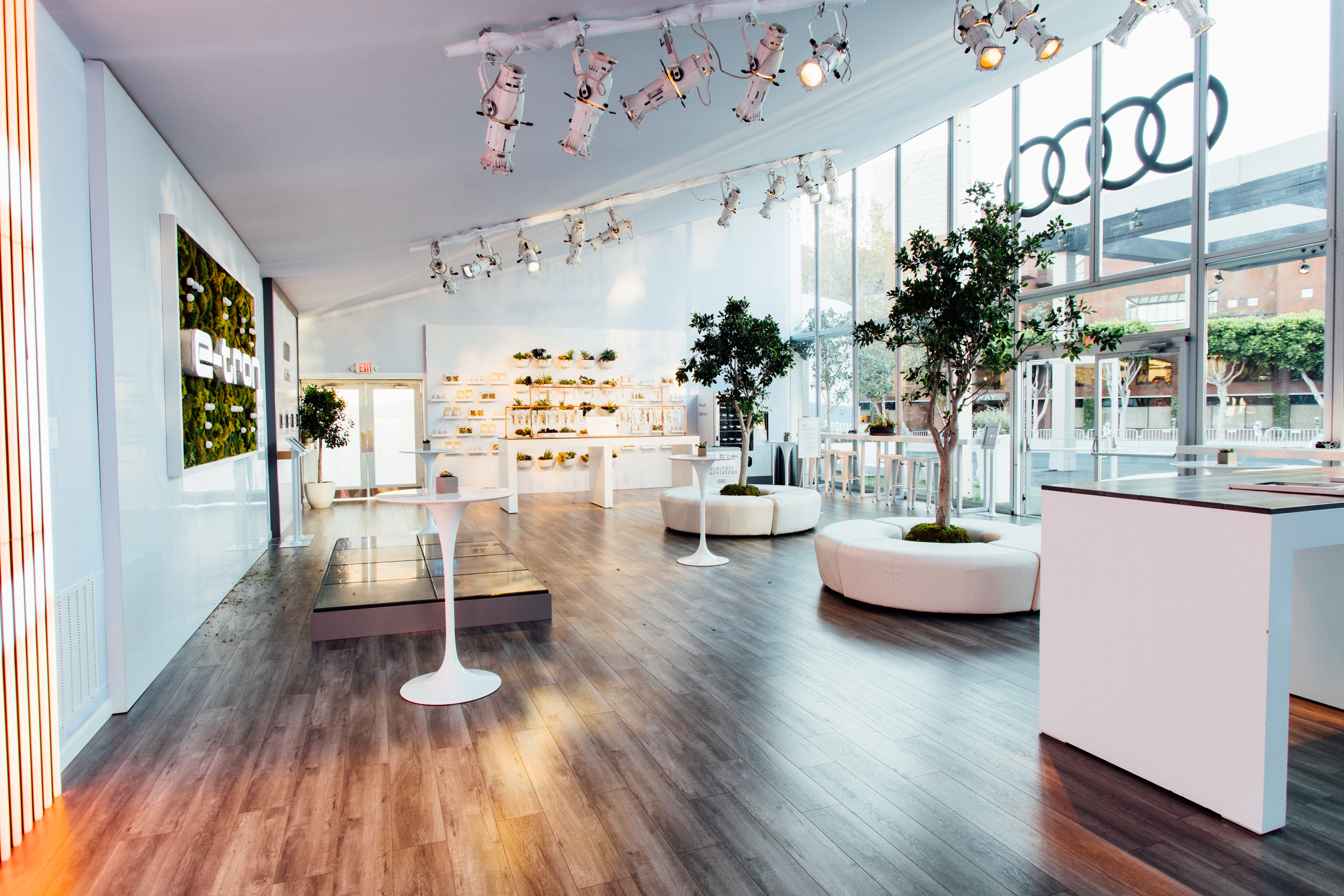
 TEXTILES.ORG
TEXTILES.ORG



