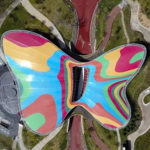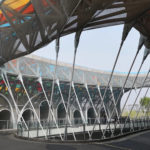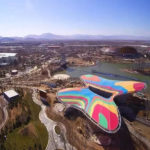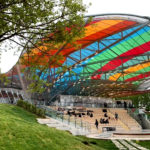Company:
Beijing N&L Fabric Technology Co. Ltd.
Project Details
Fabric 1
ETFE
Producer:
Nowofol GmbH
Supplier:
Nowofol GmbH
Engineer Name 1
Li, Gaoyang
Engineer Company 1
Beijing N&L Fabric Technology Co., Ltd.
Architect Name
Wang, Heng
Architect Company
China Architecture Design & Research Group
Fabrication Name
Wu, Huaisheng
Fabrication Company
Beijing N&L Fabric Technology Co., Ltd.
Graphics Name
Li, Gaoyang
Graphics Company
Beijing N&L Fabric Technology Co., Ltd.
Project Manager Name
Zhang, Kun
Project Manager Company
Beijing N&L Fabric Technology Co., Ltd.
Installation Name
Zhang, Kun
Installation Company
Beijing N&L Fabric Technology Co., Ltd.
Please describe the project specifications
The ETFE Membrane Roof Structure of Beijing World Horticultural Expo Performing Center is located in Yanqing district, Beijing. The performing center will undertake the functions of opening and closing ceremonies of 2019 World Horticultural Expo and other large-scale activities. Creative ecological design concept is adopted and the whole structure looks like a colorful butterfly resting by the lake. With the effective combination of steel, cable and membrane, it integrates the ingenious artificial design and the unique natural landscape.
The length of the project is about 119.4 meters, and the width is about 113.6 meters, the maximum cantilever length of the steel structure is about 47 meters and the maximum height is about 20.3 meters from the ground. The total developed area is about 5,444 square meters, and the plane projection area is about 5,322 square meters. 32 membrane units named M1-M32 are arranged counterclockwisely. The largest membrane unit is M3, with area about 310 square meters. The smallest membrane unit is M32, with area about 10 square meters.
What was the purpose of this project? What did the client request?
The purpose is to provide the tourists a better natural experience, and to undertake the opening and closing ceremonies and other large-scale activities.
What is unique or complex about the project?
The structure system is composed of steel trusses supported by steel columns. A number of cables are arranged in the inner ring and anchored to the ground to balance the overturning moment of the cantilever part of the steel trusses. The outer contour of the steel structure is like a butterfly. Unidirectional cable networks are arranged between the steel trusses, and the roof surface is covered with colored ETFE films. In the early scheme stage, we suggested to architect all units of the film roof should be negative Gauss surface. But due to the architectural demands and steel frame modeling and also other reasons, it could not be realized. In order to arise the vertical direction stiffness of the film unit, we decided to use cable-net holding by film pocket working together with the film. With overall consideration of the strength of ETFE material, ETFE material’s width (1550mm), the design of the ETFE cable pockets and reasonable cost, the cables of 12PE15 are used with spacing of 1.4m. Six kinds of colors are used for the ETFE roof to form a big colorful and dynamic butterfly. There are different kinds of colors in each membrane unit, and the boundary between colors is irregular smooth curve. Therefore, we specially built BIM model to improve the ETFE cutting accuracy and to rationally arrange the colors of the ETFE units.
The whole membrane structure system makes full use of the overall bearing capacity of the structural foundation and takes full advantages of the mechanical efficiency of steel, cable and membrane materials. It has the characteristics of novel design, unique structure and beautiful shape.
What were the results of the project?
The owner is extremely satisfied with our project quality, construction progress and after-sale services. This project plays a great role in attracting tourists and also expands the social influence of the expo.
Content is submitted by the participant. IFAI is not responsible for the content descriptions of the IAA award winners.
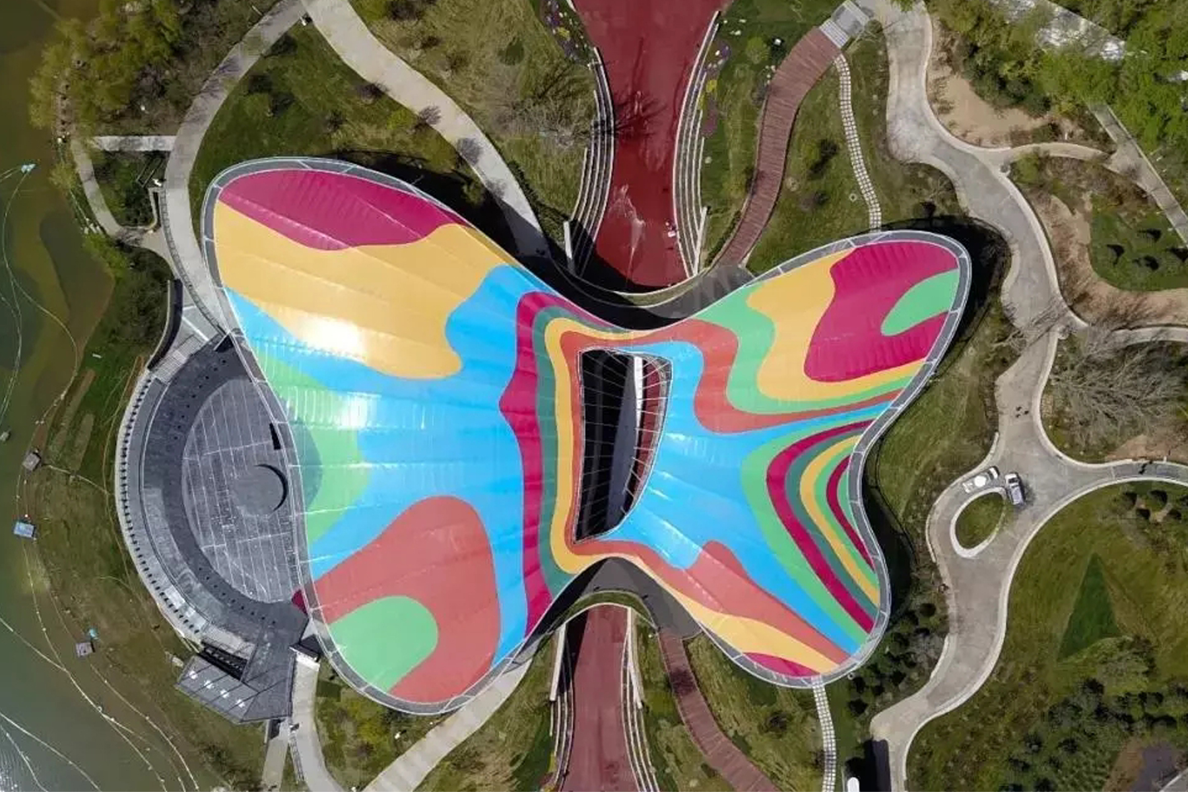
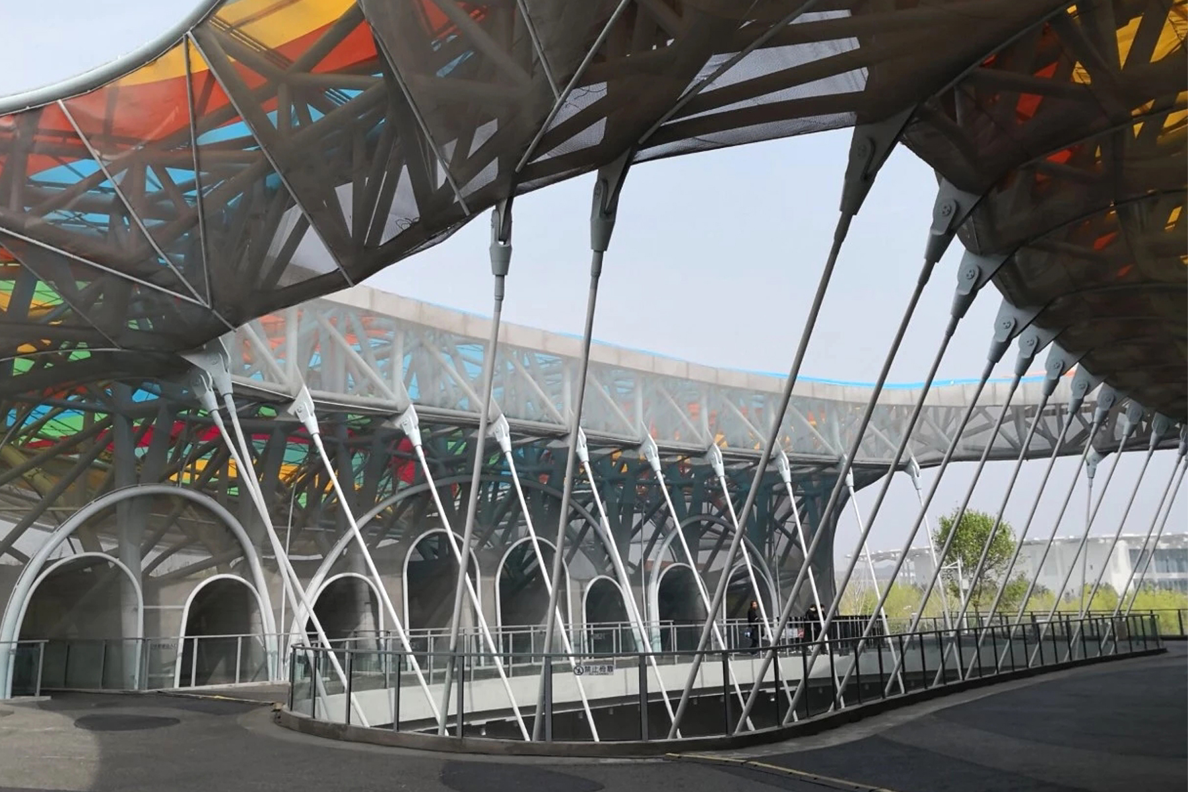
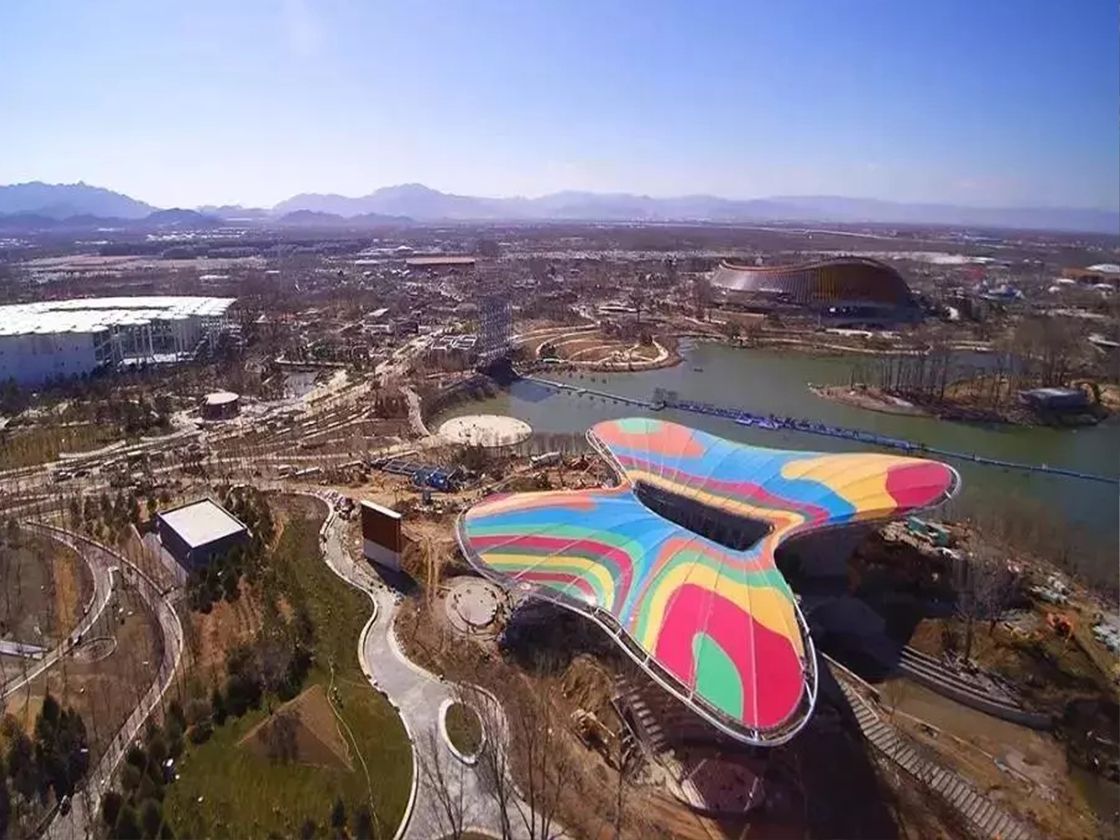
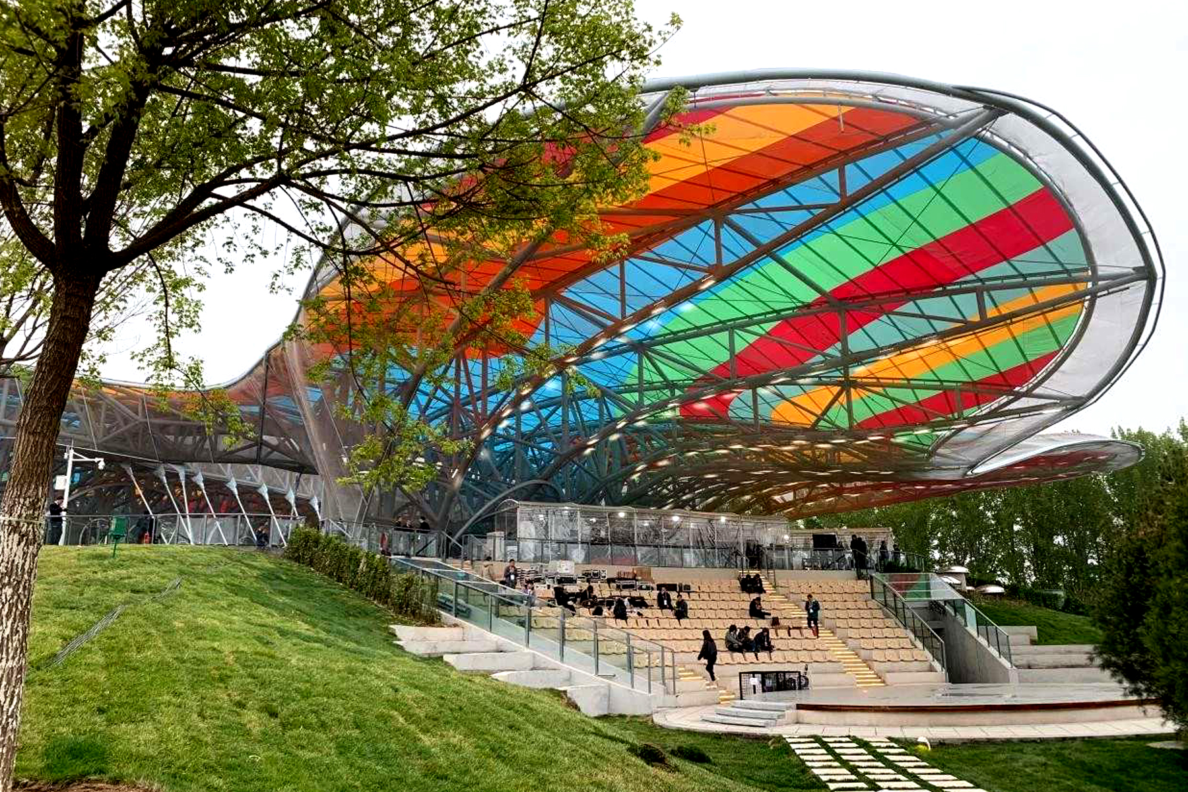
 TEXTILES.ORG
TEXTILES.ORG



