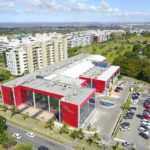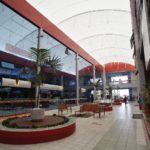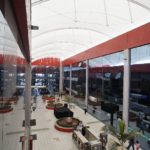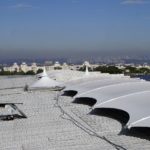Company:
Centro Clinico Sudoeste
Project Details
Fabric 1
PRECONTRAINT 902 – WHITE
Producer:
Supplier:
8636S2 - WIDTH DE 2,67 M
Engineer Name 1
Dietrich Wischhoff
Engineer Company 1
Tensitex Lonas Tensionadas
Architect Name
Breno Vasconcelos Teixeira, Paulo Cabral Júnior, Raphael Fernandes, Rogério Tavares
Architect Company
Ornatus Arquitetura
Project Manager Name
Marcelo Sicoli
Project Manager Company
Southwest clinical center
Installation Name
Dietrich Wischhoff
Installation Company
Tensitex Lonas Tensionadas
Please describe the project specifications
Imagined since the 18th century, Brasilia emerged as a demonstration of the capacity of Brazilians who built it in just three years. Inaugurated on April 21, 1960, by then-President Juscelino Kubitschek de Oliveira, it is currently the third largest city in Brazil, just behind São Paulo and Rio de Janeiro. The city had the highest rates of development and quality of life in the country in 2016, according to an international study by Mercer.
Due to the great importance of the city for world architecture, on December 7, 1987, the area of the Pilot Plan was transformed into a UNESCO World Heritage Site, making it the largest historical patrimony area in the world.
The Southwest Clinical Center (Centro Clinico Sudoeste) opened in 2003, is one of the largest health complexes in the entire Federal District. It seeks to offer specialized care of high standard in the segments of medicine, physiotherapy, dentistry, laboratory, aesthetics, among others. Largest commercial building in the neighborhood, we serve clients / patients from all over Brasilia(capital of Brazil). Today, we have more than 90 companies in operation, arranged in 139 rooms, generating more than 1000 direct jobs with a circulation of more than 4 thousand people per day.
Marcelo Sicoli, is the building manager who conducts everything. He is not an employee of the building, but chosen annually by the companies of the building to manage it. In Brazil residential or commercial buildings usually will have an owner of an office space, apartment or house to represent all the people working/living in that particular building. He manages 14 employees, commercial, legal and financial aspects. The building has more than 90 companies in the medical, dental, cosmetic, and healthcare segment. The condominium ends up being a small company.
The condominium of Centro Clinico Sudoeste, located in a noble neighborhood of the same name(“Sudoeste”), did an important work in its premises. In exactly one month (between March and April 2017) it removed all polycarbonate and support beams from the central patio that were already more than 13 years old and made installation by tensioned textile structure covering 918 square meters(m2). Other stages extended until the end of June 2017.
What was the purpose of this project? What did the client request?
More than 7 tons of metal were removed and shipped for recycling. From the pictures attached/sent one can have a better idea of the structured which was removed. However, the weight of the beams surprised even the engineers of the company hired to remove it. Each one of the 12 beams that supported the old covering in polycarbonate, weighted around 600 kilograms(yes). So they had to be correctly supported on the scaffold, and cut in three pieces (each of worth 200 kilograms) and brought down using ropes. Lift platforms would have been a better choice than scaffolds, which take a lot of time to be built. However, below the whole patio that is a garage for cars. Engineers were concerned that the weight of the electric equipment summed with the weight of the steel bars being removed with electric sanders could compromise the concrete structure.
With the textile cutouts, instead of incineration it was decided to hire a cooperative of craftsmen from Brasilia to make beautiful promotional bags of the building. The textile was combined with green or red jean (logo colors) and distributed among the condominiums in order to assist in grocery shopping for example, adhering to the fashion of ecological bags, avoiding the consumption and dumping of plastic bags.
A working security engineer was also in the team. Concerns have always been raised about the safety of clinic staff and thousands of clients and patients who daily pass through the building's premises, which did not cease to function even during the most critical phases of intervention. Excerpts from the building receiving the work were isolated and paths diverted, after all, there were 8 scaffold towers simultaneously reaching more than 10 meters in height each, and of course, with intense traffic of tools, construction material and workers.
Two distinct teams worked on the project, one from Brasilia for removal and another one from Minas Gerais State (Tensitex) to install the new cover. New lighting project was done, to highlight the beauty of the natural screens. The white textile, ends up serving with reflective element for the projection of the installed colored lights. In Brasília, it is very common for buildings in the Esplanada dos Ministérios (ministries axis) to change the color of lighting according to the time of year. The lighting colors remind Brazilians and all Brazilians of dates such as " Yellow May " (traffic safety), " Pink October " (prevention of breast cancer) and "Blue November" (awareness of prostate cancer). The new structure can last for more than 30 years with fairly simple maintenance, ie only with water and neutral soap.
30 direct and 40 indirect jobs were generated, in a work that consumed about R$ 700 thousand (US$ 211.308 or EUROS 188.770). Construction was paid over 17 months by the companies who form the building.
What is unique or complex about the project?
The result now seen is the result of work begun in 2015, when it was necessary to hire an architectural firm (Ornatus Arquitetura) to propose a new technical solution for the roof and revitalizing the building as a whole, said Marcelo Sicoli, a building manager , in office for five years. The cost-benefit ratio of choice over other materials is winning against many of the other competitors considered, it is worth emphasizing. Other stages of the whole reform of the building will take place in the next 8 years.
Photos and footage of all the steps were taken and an official video summarizes the entire accomplishment, including aerial footage of the "before" and "after" made with a drone. There is a stark difference in the words of many. Link on youtube: https://youtu.be/r1OiFm5J9dQ
Tensostructures are on the rise due to their application in roofs that conquer big gaps, an application especially interesting for arenas and stadiums built or adapted for the major sporting events that Brazil has received in recent years. In Brazil, we can see applications in Morro da Urca (Rio de Janeiro-RJ-Brazil), Interlagos Speedway (São Paulo-SP- Brazil), Casa Park and Park Shopping (Brasília-DF-Brazil), Ananindeua Fair (Belém- PA- Brazil), Confins International Airport , Independencia Stadium (Belo Horizonte-MG-Brazil), Fonte Nova Arena (Salvador-BA- Brazil), and so on. Around the world Millenium Dome (London-England), Denver Airport (Colorado-USA), Jeddah Airport (Saudi Arabia), Premium Outlets North Las Vegas (USA), Munich Olympic Stadium, Burj Al Arab hotel (Dubai - United Arab Emirates) and hundreds of others.
What were the results of the project?
In addition to better protection against rain, dust and sun, it has a more beautiful, modern environment, better natural lighting and with more pleasant temperatures. There were gains in best air circulation and even in acoustics, because the material makes less noise than the old one in case of rains, an important factor in a building consisting predominantly of medical and dental clinics. At night, with the heat oscillation, you heard frequent crackling by the work of the polycarbonate as well. As the arches and cones that support the textile are higher than the old cover, a greater sense of amplitude and space was obtained in the more than 918 m2 (918 square meters) included. The improved air circulation prevents the proliferation of diseases, especially respiratory ones.
Spontaneous (free) media coverage by newspapers, websites and TV channels promoted positively the building as whole in the city and the country.
Technical literature shows that the use in construction of tensioned textile does not imply an increase in computable area. The roof has a lateral opening of more than 90% throughout its length. Material used was imported from France, by famous manufacturer SERGE FERRARI. It is important to note that it is only with architectural design and use of the appropriate material that there is significant energy saving, with refrigeration for example, or even lighting that only needs to be switched on at night.
Another positive side-effect, is that in the event of fire in one of the rooms in the central patio, the smoke will scape more easily, in comparison with the old “closed” roof.
Content is submitted by the participant. IFAI is not responsible for the content descriptions of the IAA award winners.
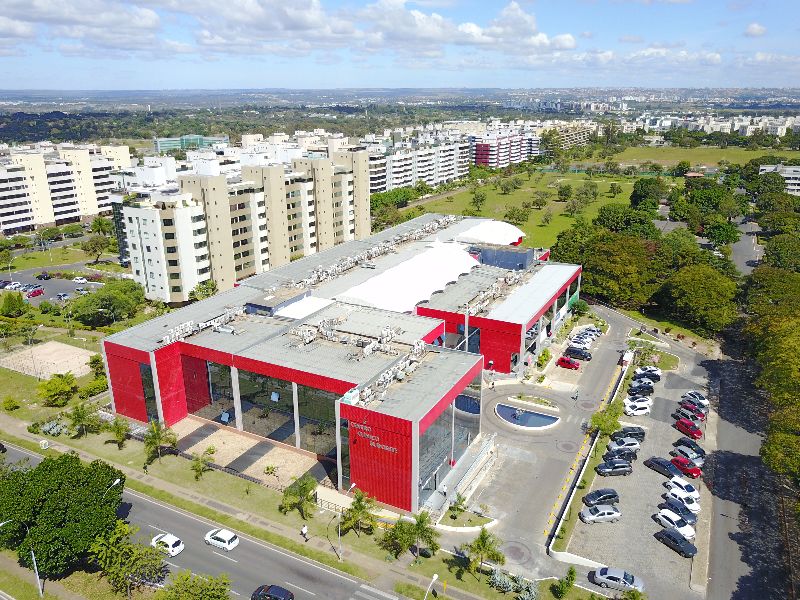
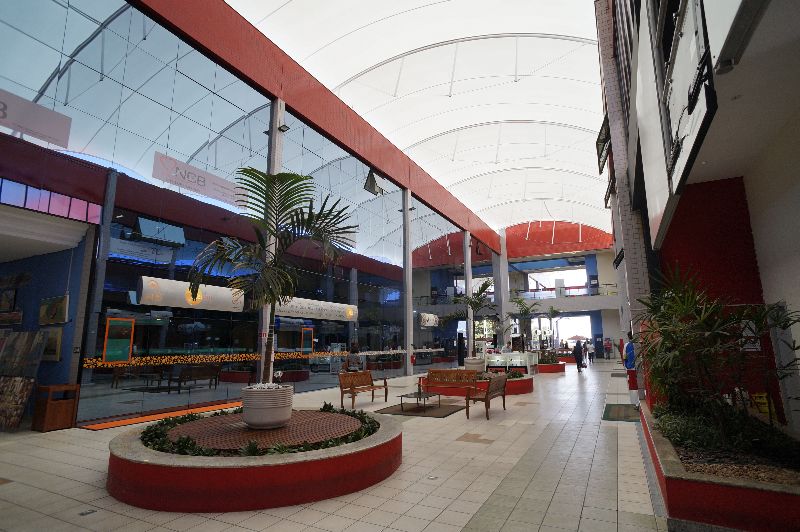
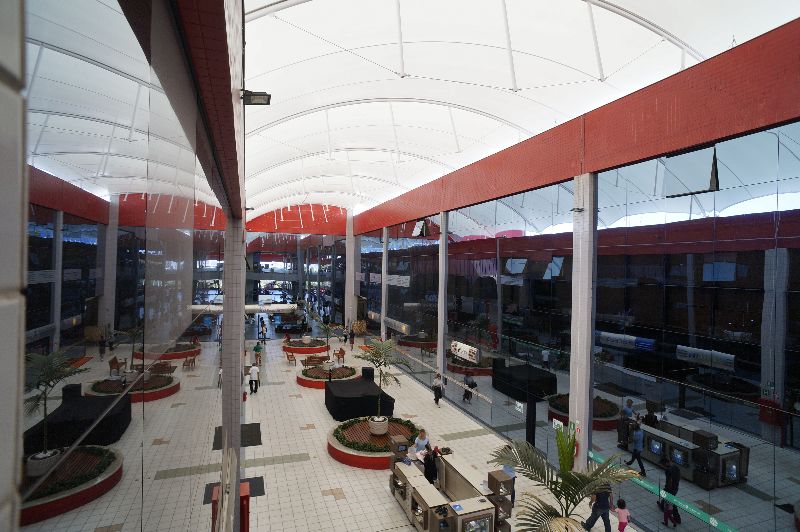
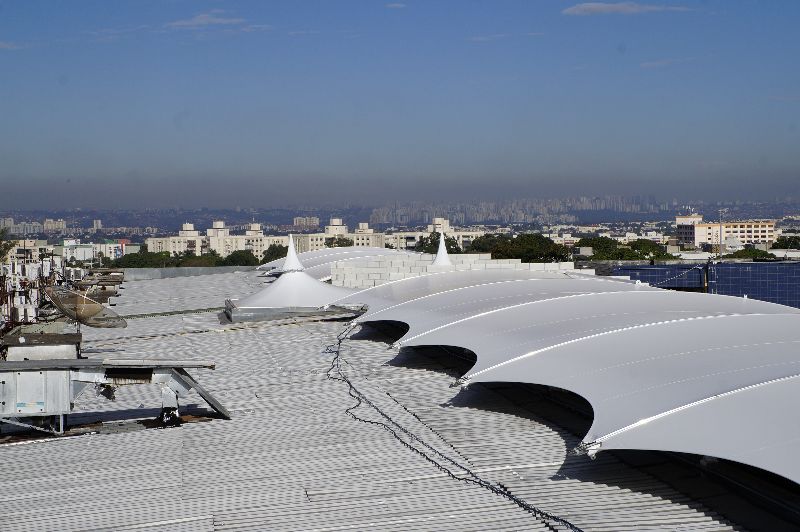
 TEXTILES.ORG
TEXTILES.ORG



