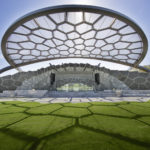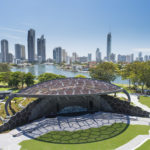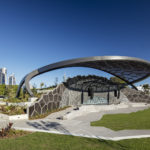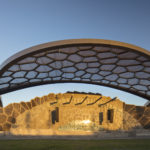Company:
Fabritecture (UFS Australasia Pty Ltd T/A Fabritecture) Varsity Lakes, QLD
Project Details
Fabric 1
Soltis FT381
Producer:
Serge Ferrari
Supplier:
Serge Ferrari
Engineer Company 1
; ARUP (Structural Engineers)
Design Company
ARM Architecture; Topotek1
Architect Company
ARM Architecture; Topotek1
Fabrication Company
Fabric Solutions Australia
Subcontractor Company
Fabritecture
Project Manager Company
Fabritecture
Installation Company
Fabritecture
Please describe the project specifications
In preparation for the Gold Coast 2018 Commonwealth Games, the Gold Coast received a multi-million dollar redevelopment to create what is now known as the Gold Coast Cultural Precinct. Project Contractor, ADCO Constructions contracted us for the fabric supply and installation of a large architectural shade canopy over the outdoor stage of the HOTA (Home of the Arts) Centre.
Designed by ARM Architecture and Topotek1, the fabric structure was to become the new cultural hub for arts, performances and community events. The AUD$37 million Stage One of the Cultural Precinct was completed in April 2018, just before the start of the Commonwealth Games.
What was the purpose of this project? What did the client request?
The outdoor performance stage of the new Gold Coast Cultural Precinct required a shelter of some form that could match the vision of the design, client and architects. The client requested a fabric roof canopy that could provide shade, but also make an aesthetic addition to the outdoor performance stage of the HOTA.
A voronoi diagram inspired the shapes featured around the precinct, which are essentially convex polygons in a repetitive pattern. This design is present not only on the roof structure, but also the stage flooring, back wall, pedestrian walkway behind the stage, and the general facilities in the surrounding areas.
What is unique or complex about the project?
There are a variety of unique elements about this structure, but the most prominent is the shape of the architecture. The design is a voronoi diagram of polygons, used to create a seemingly random series of shapes that fit beautifully together to create an intriguing pattern. The framework of the voronoi design has been referenced as a ‘synergetic solution for a new generation of architecture’.
The roof, paving behind the structure, back wall, garden fencing and guest amenities all feature the same uniquely repetitive shape. These angles created complexity to the overall project, and therefore the fabric. So as not to detract from the complex steelwork, we had to organise for the fabric seam lines to look symmetrical against the voronoi-shaped steelwork.
Considering that the geometry in the shapes was all unusual, the complete dissymmetry in the middle of the roof created lots of unique patterns. A mirrored repetitive pattern was used towards each end of the canopy, which created some symmetry, albeit heavily disguised. The project took 450 man hours to complete.
The extrusions that we used to tension the fabric had to be concealed on the corners, so we had to come up with a system to achieve this. Custom corners were created to conceal the rebates of the extrusions, and the tensioning system for the fabric ended up being at the midpoint of the CHS steelwork. We came up with custom cover plates that were all different depending on the rebate on the extrusions. A complex extrusion schedule resulted as each extrusion had to be cut at different lengths and sizes.
What were the results of the project?
We originally won this project from repeat business, so the client had high expectations of us and the finished product.
Given that the stage roof canopy was part of a large group of simultaneous constructions, it was critical that we complete the project on time to avoid passing on delays to other trades. The client was extremely happy with the fast turnaround from time of order to the successful completion of the installation.
Part of the interactive concept of the redevelopment, guests can also climb up the rockery staircase behind the structure to get an up-close view of the canopy and see around the Precinct from higher up.
The elaborate design & positioning of the structure and surrounding elements means that audiences can appreciate the canopy from all angles. Audiences standing underneath the structure can look straight up through the fabric mesh! This meant that the seams of the fabric had to be placed perfectly so they didn’t distract from the voronoi shapes created by the steel.
It is also worth noting the spectacular counter-lever structure (done by others). The whole roof is being counter-levered beyond the first column, which is a feat of engineering by ARUP.
The structure looks amazing! This is an exciting addition to an extraordinary development of the Gold Coast Cultural Precinct.
Content is submitted by the participant. IFAI is not responsible for the content descriptions of the IAA award winners.
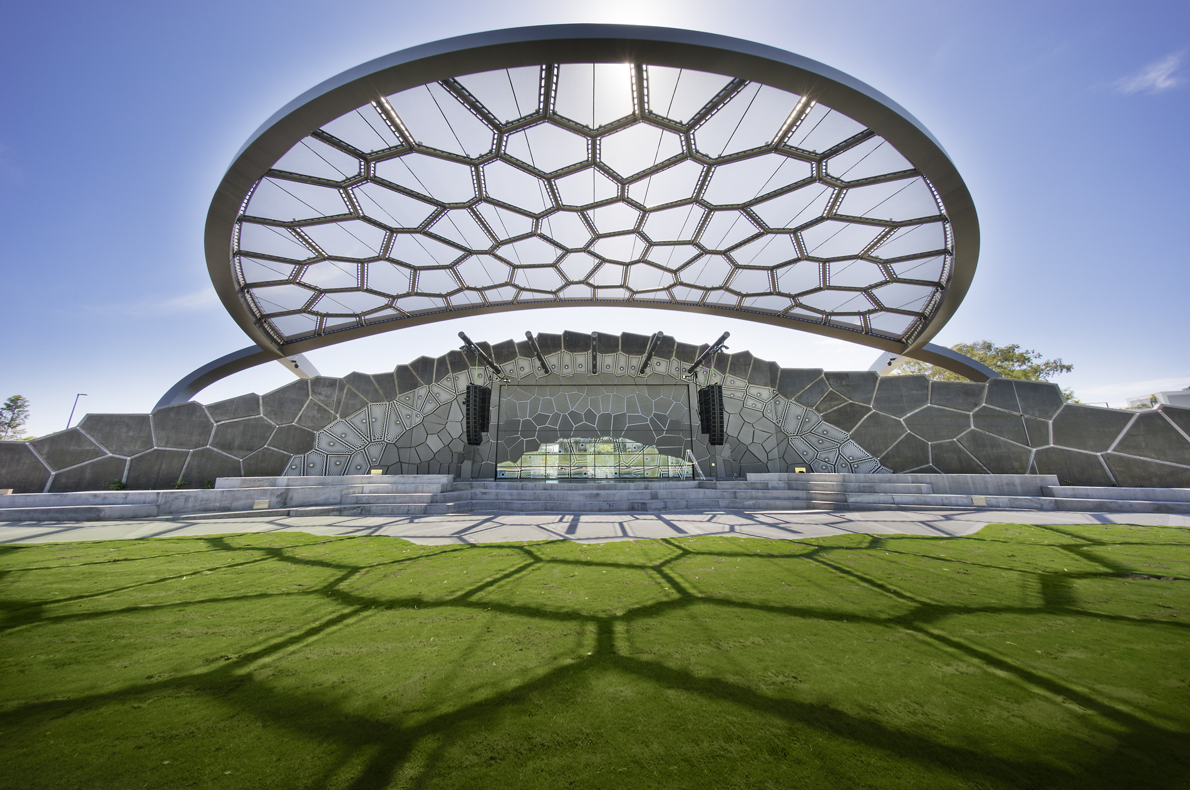
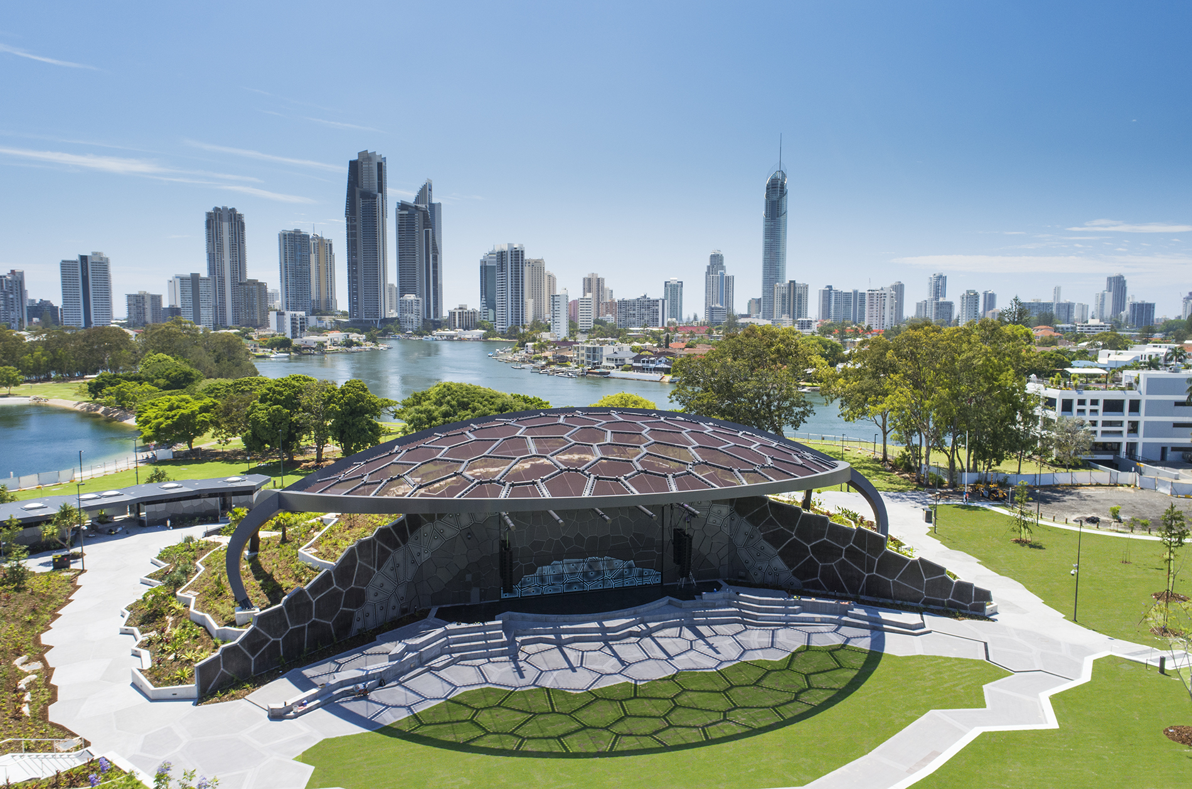
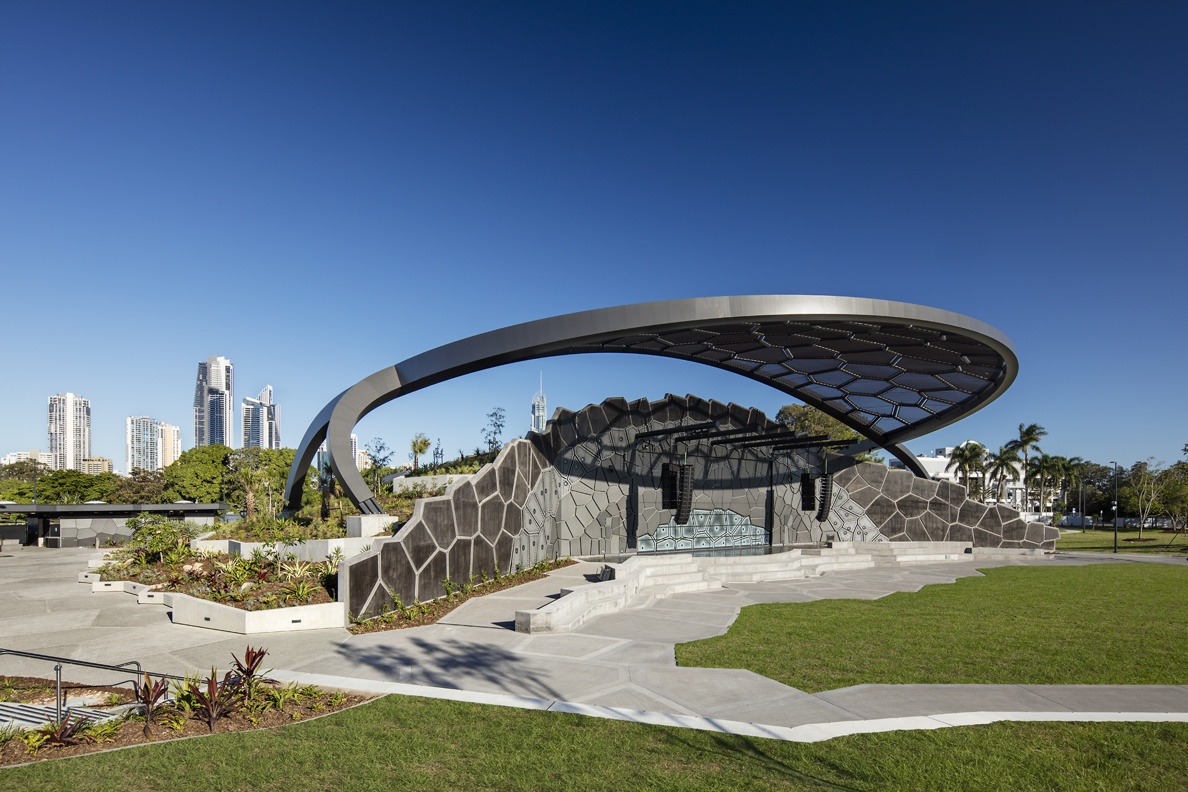
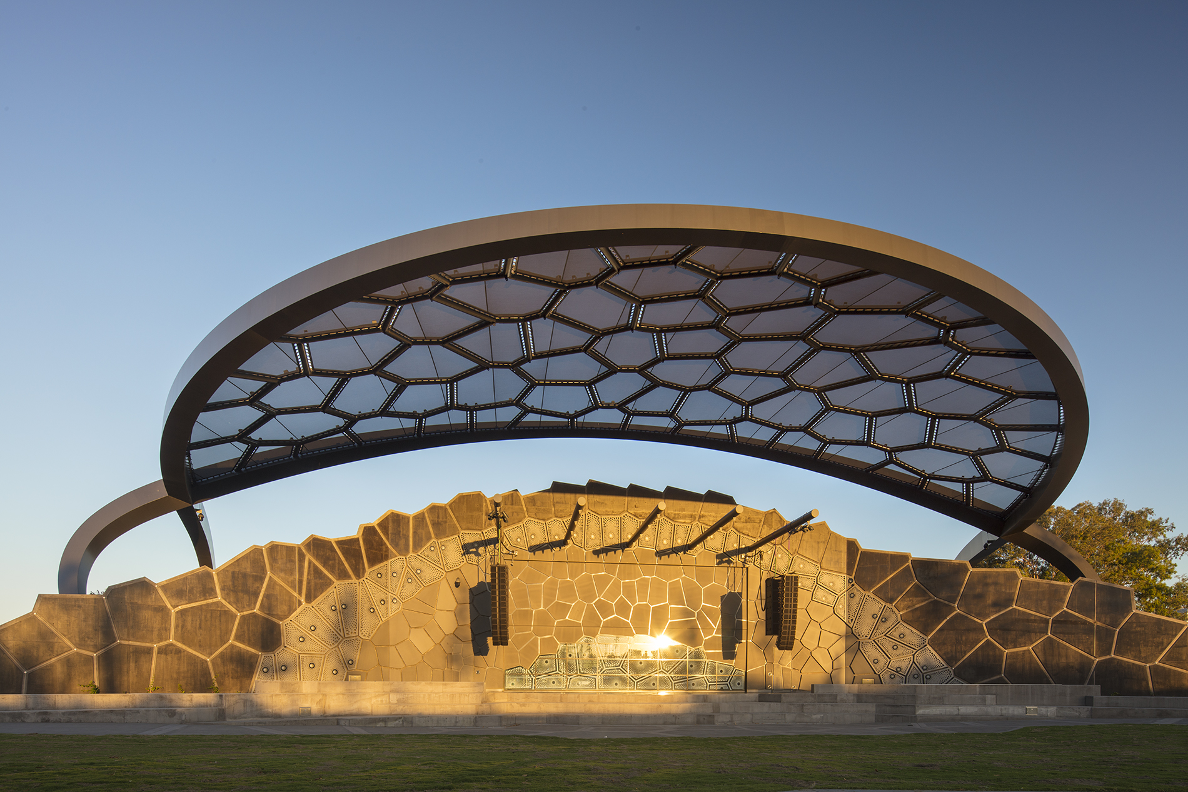
 TEXTILES.ORG
TEXTILES.ORG



