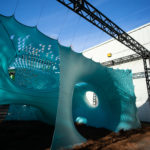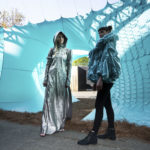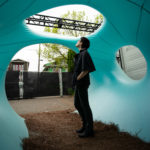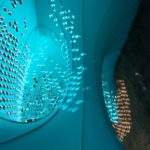Company:
Bora Architects Portland, OR
Project Details
Fabric 1
Polyurethane Laminate
Producer:
Eco-PUL
Supplier:
Diaper Fabric Direct
Design Name
Structure: Sophia Austrins, Marziah Rajabzadeh, Colleen Clifford, Karim Hassanein, Jeanie Lai, Heather McGinn, Jacob Peel; Wearables; Britta Cabanos, Rebecca Ward
Design Company
Bora Architects (Structure); Creative Capital Design (Wearables)
Architect Company
Bora Architects
Fabrication Company
The Good Mod (Steel Fabrication); Rainier Industries (Fabric Cutting); Creative Capital Design (Wearables)
Subcontractor Name
Mar Ricketts
Subcontractor Company
GuildWorks (Tensile Fabric Patterning + Fabrication Advisor)
Installation Company
Indigo Design (Structural Truss); Our Company (Fabric structure installation)
Please describe the project specifications
#QuestionComfort is a 16ft x 24ft x 12 ft high inhabitable structure located in the outdoor yard at the Portland Institute for Contemporary Art. The space was designed to generate conversation around the topic of shelter at the Design Week Portland Festival, an annual event which aims to increase appreciation and awareness about design and its far-reaching effects on matters of cultural and social relevance.
The fabric chosen needed to be water-resistant to protect occupants from the Portland rain, while still retaining translucency and breathability to maintain visitors’ sense of connection to the outdoor environment. Using a multi-direction stretch fabric allows the pavilion to adapt to varied sites, as it is expected to be installed at future events with varying ground slopes and conditions. The search for a fabric made with human and environment friendly manufacturing processes led us to TPU, thermally bonded PUL; avoiding the discharge of chemicals, fumes, and solid waste during the lamination process.
What was the purpose of this project? What did the client request?
Humans have been using textiles and fabric to mitigate our experiences of climate conditions since the late Stone Age. As a material, fabric can be used to create clothing or structure, acting as shelter across scales. It can behave as an impenetrable barrier, a porous membrane, or a flowing surface. Fabric occupies a liminal space between architecture and fashion; between rigid and fluid; between the human body and the weather.
Since the invention and adoption of air conditioning in the early 20th Century, Americans have steadily moved away from architecture that actively engages with regional climate conditions. Instead, we have favored a built environment that largely isolates us from the weather - places where temperature, light, and humidity are held constant. Trends in fashion have followed a similar trajectory. Increasingly, the clothes we wear no longer need to “make sense” as articles of shelter, if we are able to avoid prolonged exposure to the elements.
Perhaps ironically, we now understand how the resource consumption required to establish this uniform level of “comfort” has contributed significantly to human-caused climate change. With the proliferation of certifications such as Net-Zero, LEED, Living Building, etc., we are seeking to re-connect shelter to climate – by choice, and necessity.
We invited Portlanders to question “comfort” by experiencing fabric as shelter that responds to the elements visibly and dynamically. As a team of local architects, makers, and fashion/apparel designers, we created a spatial structure and wearable articles that illustrate protection while celebrating the sublime, ever-present climate of the Pacific Northwest.
What is unique or complex about the project?
As architects, we wanted to take advantage of the natural ability of minimal surfaces and tensile fabric to efficiently create continuous walls, ceilings, and floors without the internal structure of frame supported fabric installations. Because the complex geometry acts as structure for its own support, translation from the digital form to the physical required careful patterning to avoid sag and distortion.
On top of this, in some spaces, the project explored slicing of the fabric to create more permeability to the outside environment; while in others, the fabric is smocked to thicken the fabric and create a greater sense of protection. Our patterning needed to consider the expanded or reduced dimensions of the fabric that resulted from these techniques.
The site itself was a challenge. Across the 16 foot width, the ground sloped almost 1 foot, requiring the adjustability of the structure and testing to ensure that the stretch of the fabric would accommodate these dimensional changes.
What were the results of the project?
Through their engagement with the structure and wearable articles, visitors were prompted to connect with each other, generating questions and conversations about where we live, how we dress, and what it means to have shelter in an urbanizing, globalizing world.
Collaboration and conversation across fields are an important part of the Design Week Portland mission. Through a shared interest in fabric, environment, and human experience; we teamed up with local designers in fashion and fabrication. Our partners introduced us to the IFAI Makers Program, which led to further connections with industry experts that made this project possible. We are excited to see how our new relationships will develop, and how this project will inspire other designers in their work with fabric.
As fabric has not been a primary material for space creation in the architectural industry, this project increased our knowledge of the material and generated inspiration for possible applications within our future work in education, performing arts, and workspace design.
Content is submitted by the participant. IFAI is not responsible for the content descriptions of the IAA award winners.
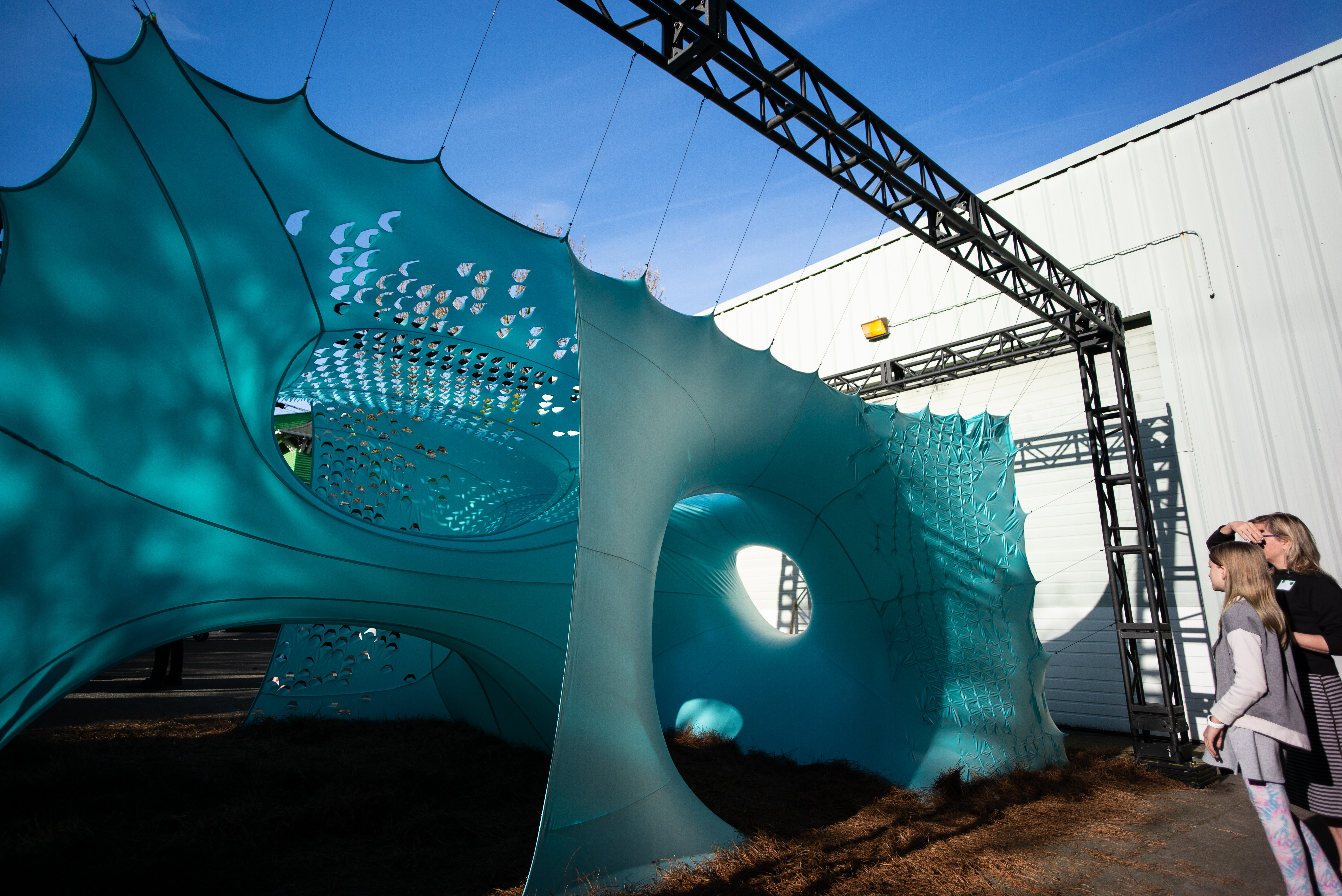
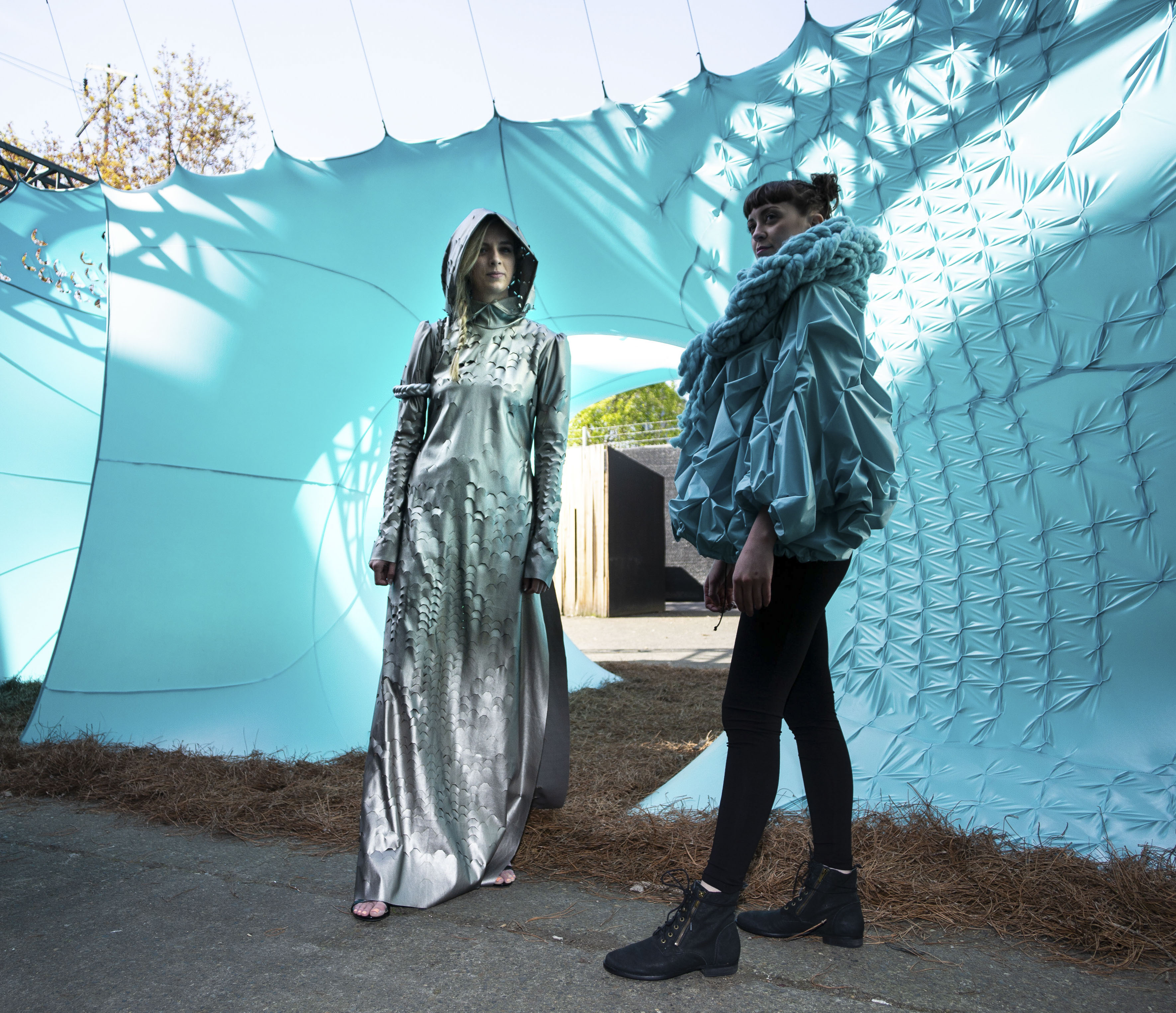
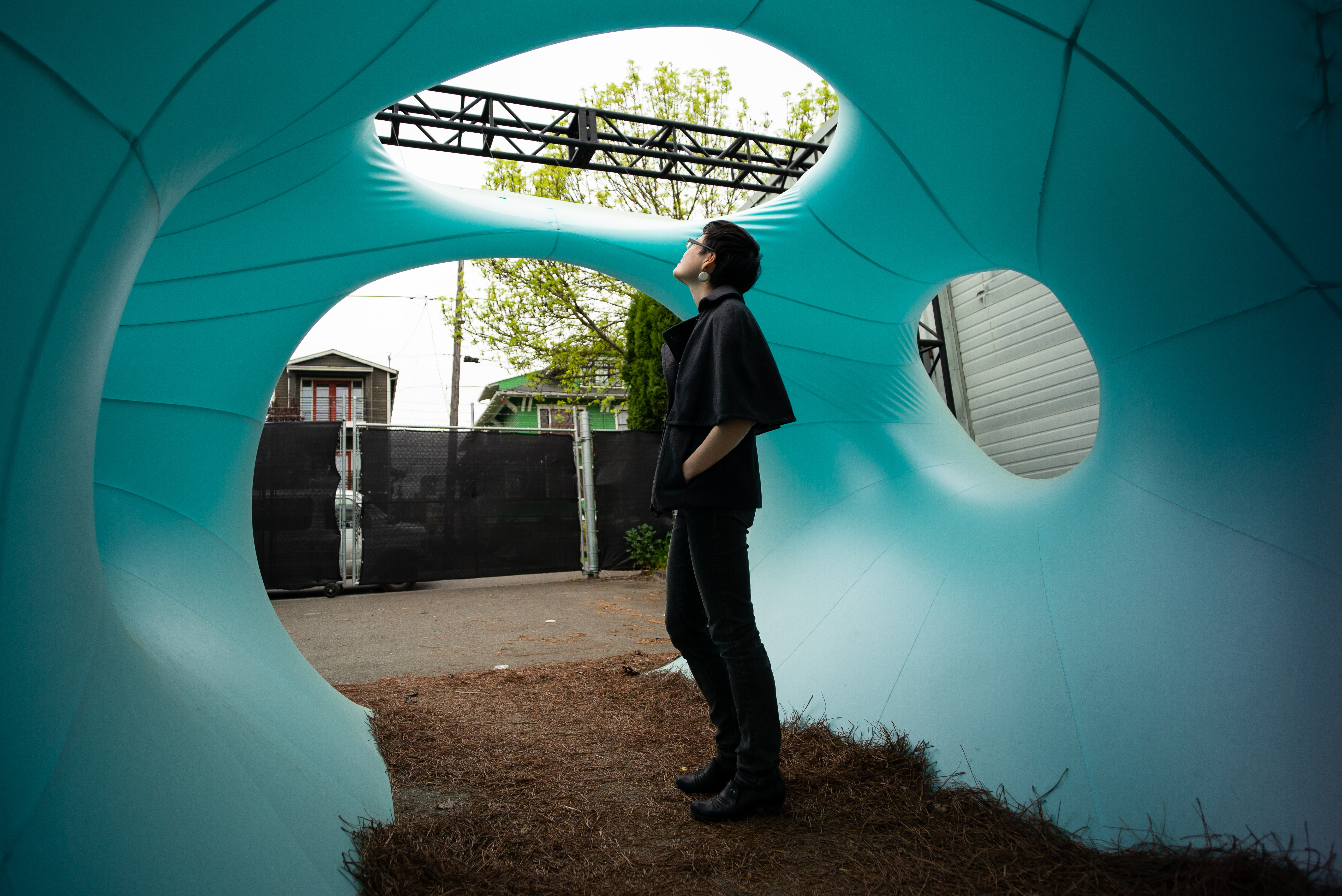
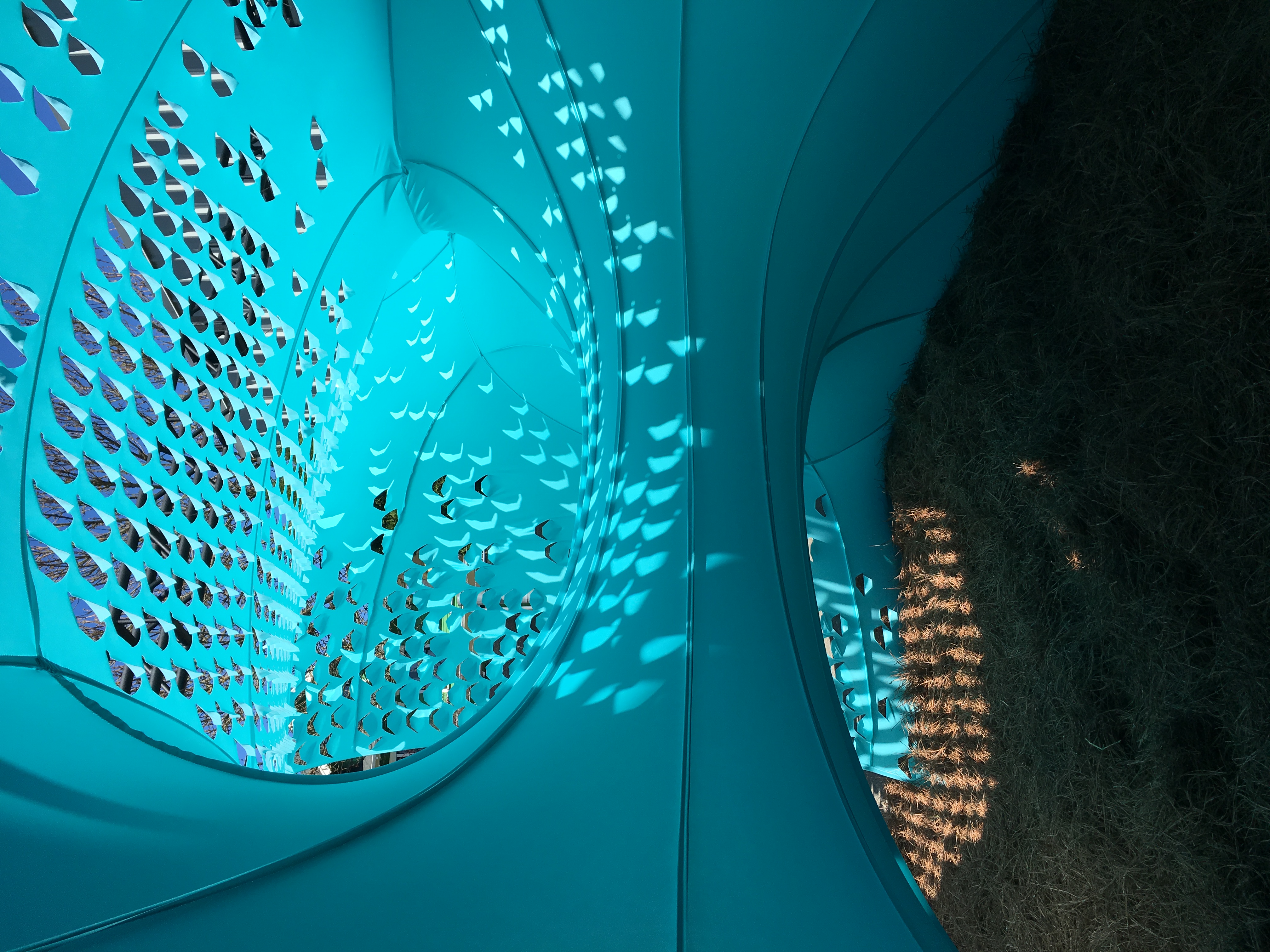
 TEXTILES.ORG
TEXTILES.ORG



