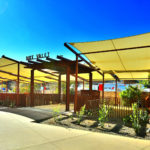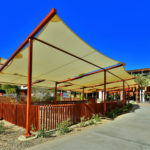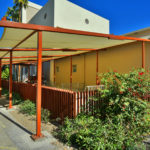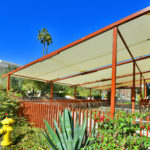Company:
SHADE Industries Inc. Phoenix, AZ
Project Details
Fabric 1
Commercial 95
Producer:
Gale Pacific USA Inc.
Supplier:
Gale Pacific USA Inc.
Engineer Name 1
Nick Keizer
Engineer Company 1
RNK Structural Engineering
Design Name
Norman Yatabe
Design Company
Arizona State University
Architect Name
Norman Yatabe
Architect Company
Arizona State University
Fabrication Company
SHADE Industries
Project Manager Company
SHADE Industries
Installation Company
SHADE Industries
Please describe the project specifications
This project was comprised of two separate freestanding structures over two bike parking areas at Arizona State University in Tempe, AZ. Ten (10) columns, five (5) structural beams, and four (4) custom shade sails provide approximately 1,200 square feet of shade at the Lyceum Theater. 21 columns, 14 structural beams, and 11 custom shade sails provide approximately 3,355 square feet of shade at the Memorial Union.
What was the purpose of this project? What did the client request?
While working on campus revitalization projects, ASU Campus Architect Norman Yatabe saw an opportunity to provide much needed shade for the students and faculty biking to school or work. The existing bike valet areas were already in place, but nothing more than bike racks and locks were provided. The Arizona sun can deteriorate expensive bike parts and within a few minutes make parts of the bike too hot to touch, so shade is a necessary amenity here. Two unique structures in different locations on campus now allow students and faculty to secure their bikes in a more comfortable atmosphere utilizing a creative and aesthetic approach.
What is unique or complex about the project?
Each structure was specifically designed to fit in or around the current landscape and architectural elements. Existing steel entrance structures and fencing limited heights, angles, and the size of the shade structures. Careful thought was put into how these structures would be assembled. All existing elements were surveyed with a laser and brought into a 3D modeling program. We then designed and built or structures in 3D to fit the space exactly as planned. The steel support structure was fabricated, powder coated, and assembled on site on top of carefully placed concrete footings. There was no flexibility with the field conditions during construction; the columns and horizontal beams were designed to fit exactly like the computer model.
What were the results of the project?
These unique structures add quite a bit of architectural interest to the ASU campus while providing functional shade for the students and faculty to park and lock their bikes. Because the environment that the bicycles are stored in is shaded, seats and handle bars are of a much more comfortable temperature for commuting compared to one that had been stored in the sun.
Content is submitted by the participant. IFAI is not responsible for the content descriptions of the IAA award winners.
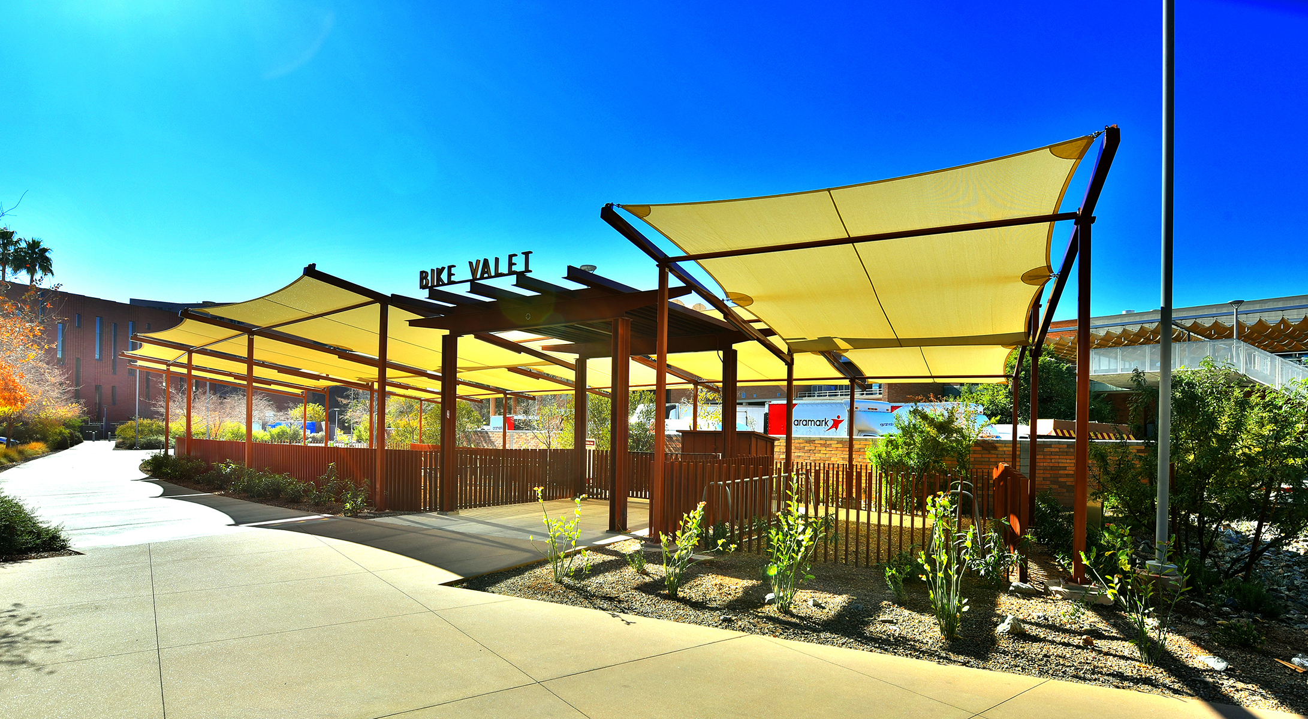
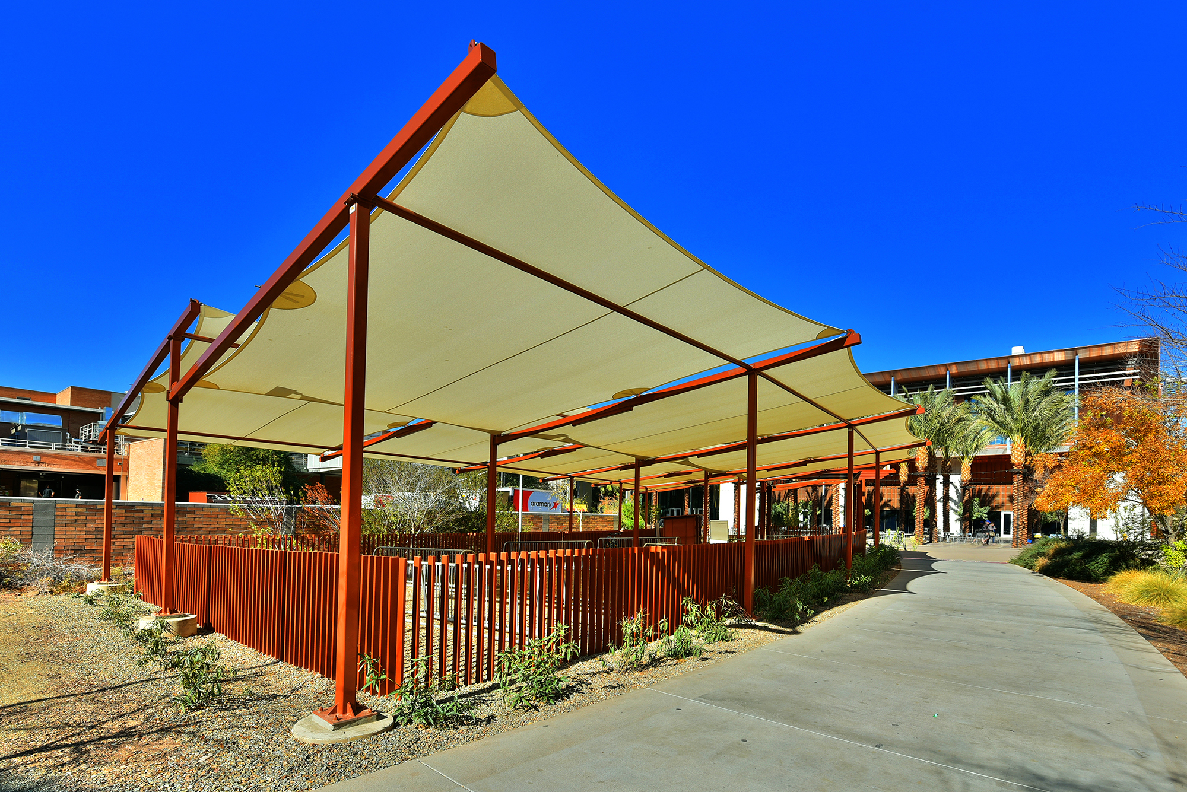
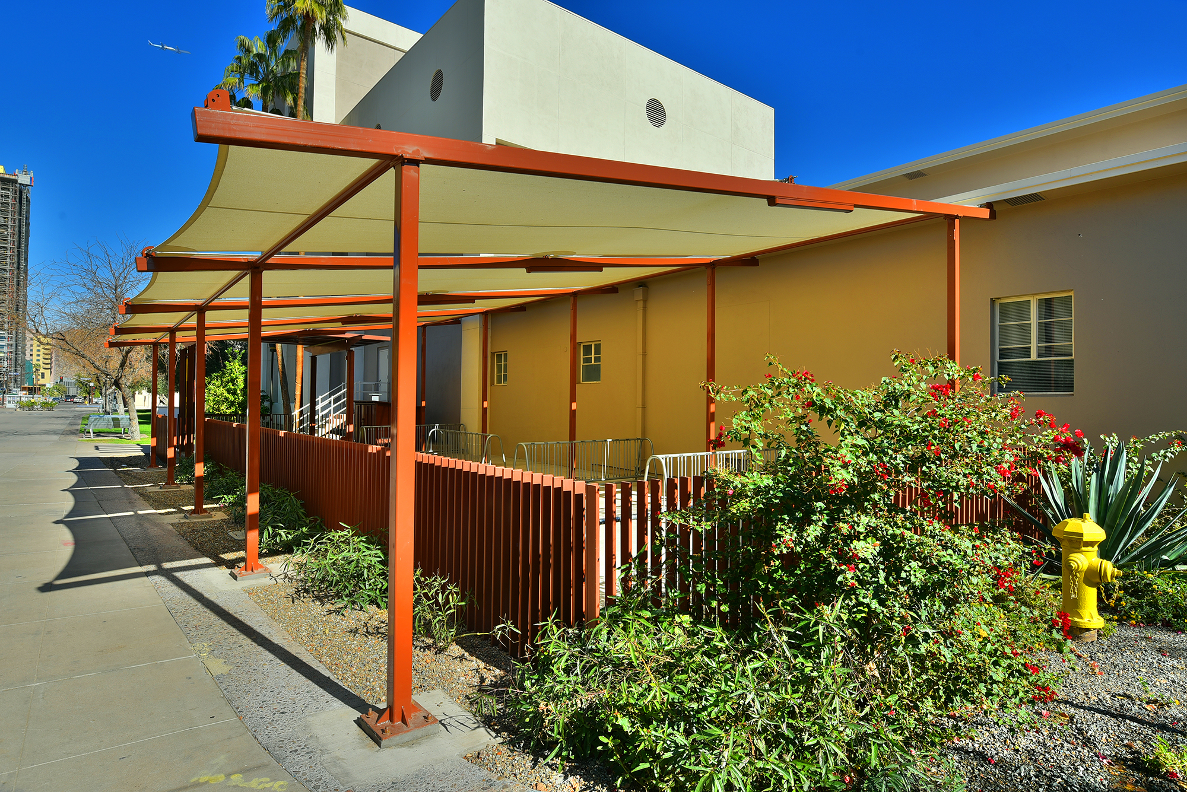
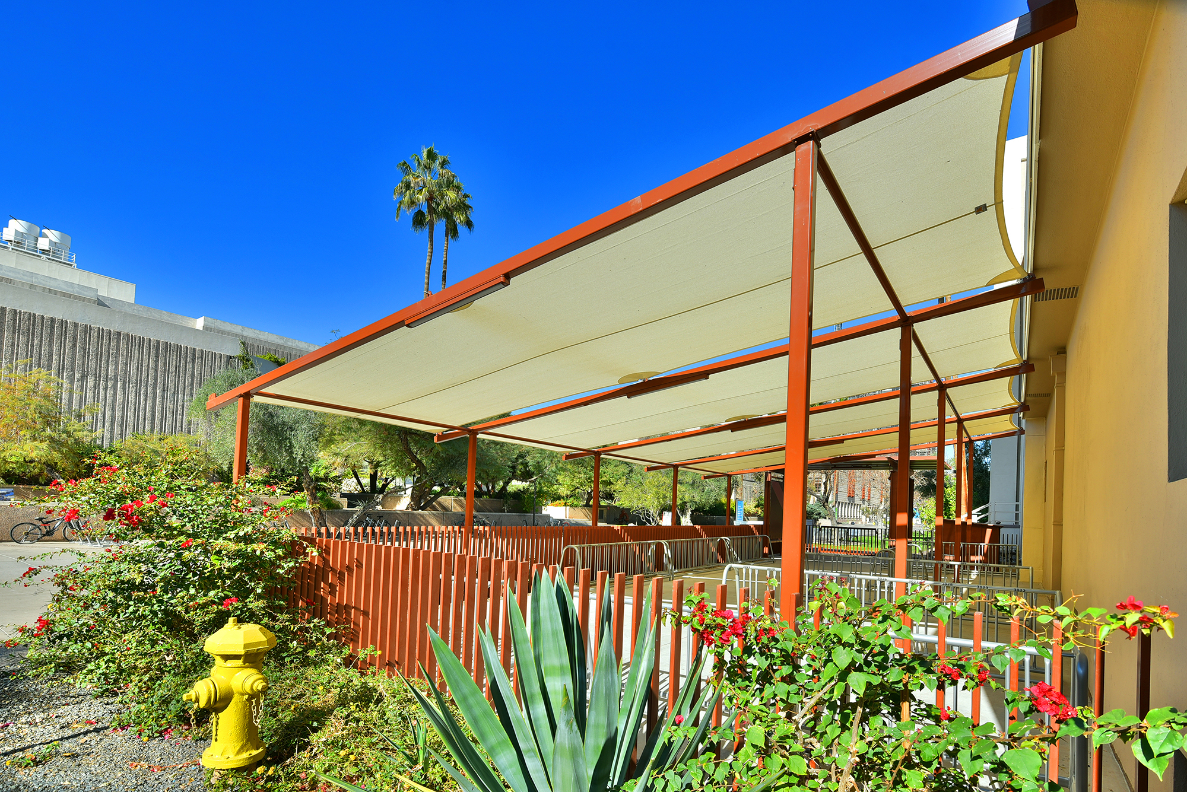
 TEXTILES.ORG
TEXTILES.ORG



