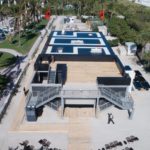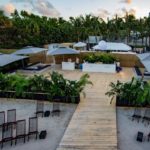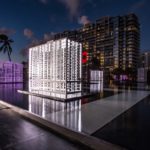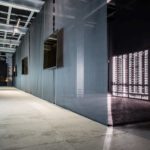Company:
Eventstar Structures Medley, FL
Project Details
Fabric 1
Vinyl
Producer:
Naizil Coated Fabrics Inc.
Supplier:
Naizil Coated Fabrics Inc.
Engineer Company 1
Eventstar Structures, Corp.
Design Company
MA3
Architect Company
Eventstar Structures, Corp.
Fabrication Company
Eventstar Structures, Corp.
Graphics Company
MA3
Project Manager Company
Eventstar Structures, Corp.
Installation Company
Eventstar Structures, Corp.
Please describe the project specifications
Slow-Moving Luminaries was an art installation by renowned artist Lars Jans during Art Basel Week 2017 in Miami Beach. The installation was a collaboration with Audemars Piguet, and it highlighted luminous minimalist sculptures with abstractions of moving surrounding skyscrapers.
What was the purpose of this project? What did the client request?
The client wanted a two-story installation that could be an immersive experience for patrons of Art Basel Miami Beach. The structure was approximately 1600 square feet, and needed to have carve outs for lifts to elevate and retract one of the elements of the activation. The client also required the upper level be able to store a pool of water that would surround the moving skyscraper elements.
What is unique or complex about the project?
This design and build was one of the most challenging of the year. The framing of the structure required a minimum of 16”x5” box beam in order to support the standing pool that would be installed on the second level of the activation. Not only did this add significant loads to the members, but it also required us utilize permanent building methods to water seal the roofing panels. Typically in the tenting industry, the roofs of structures are “water resistant”, but not completely water proof. The water element also put a major focus on leveling the mezzanine as its also typical to add a minimal pitch to allow for water runoff in instances of rain.
Cut outs were also required in the structures to allow for a very unique “skyscraper” element. Part of the installation were scaled prefabricated skyscraper structures that would live on an elevator system that went from the ground floor to the second level in a synchronized motion. This choreographed “dance” of buildings was an essential element to the metaphorical message from Lars Jans. The elevator element was staged prior to the build which increased the level of difficulty exponentially.
The upper level was tiered to separate the art installations from the guest viewing area, but still needed to look and feel like one cohesive structure on both levels. Custom tracks with a decking finish were fabricated and installed to ensure the lower level was protected from the elements while still giving the look and feel of a high-end activation.
What were the results of the project?
Lars Jans and his team were very excited about the structure and it’s ability to be the canvas for his vision. There have already been discussions about future projects coast to coast with new concepts, but utilizing a similar structural shell.
Content is submitted by the participant. ATA is not responsible for the content descriptions of the IAA award winners.

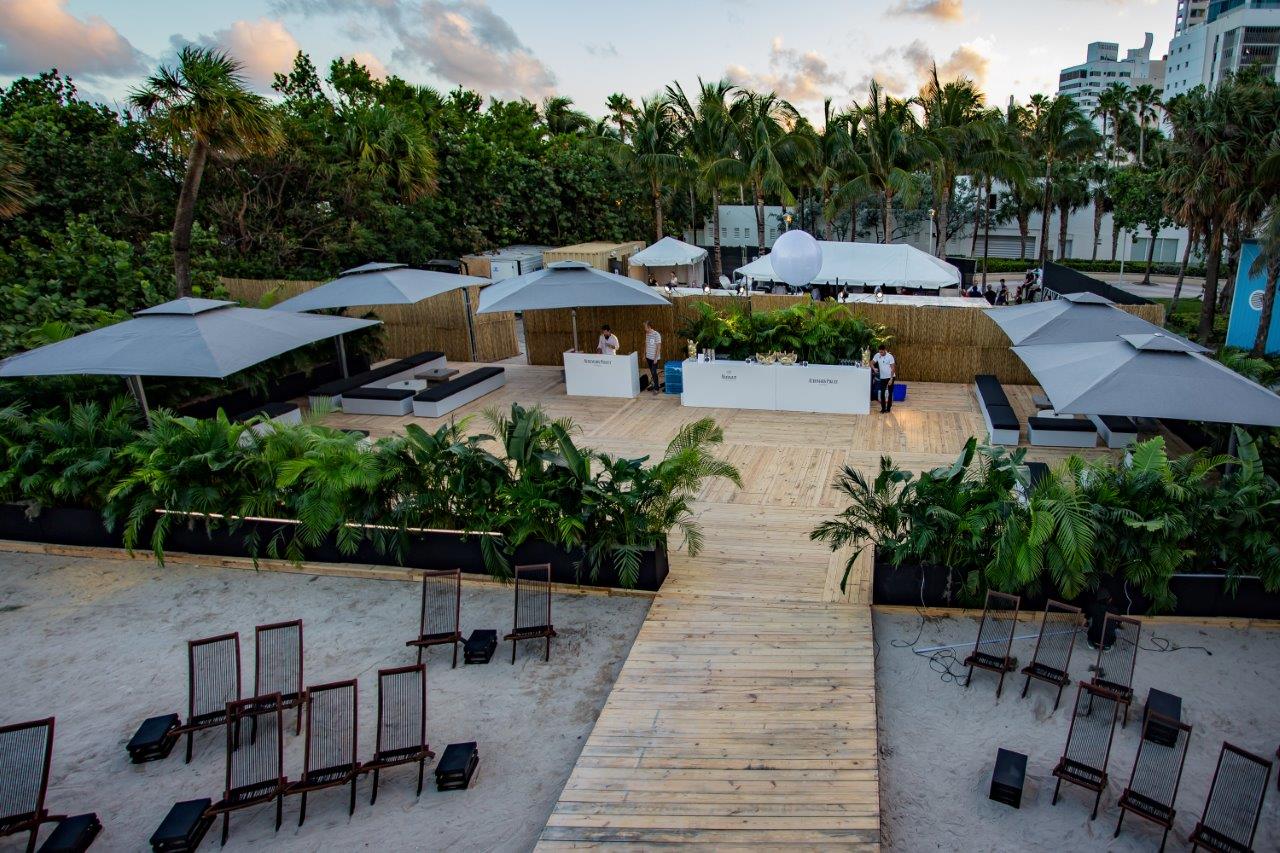
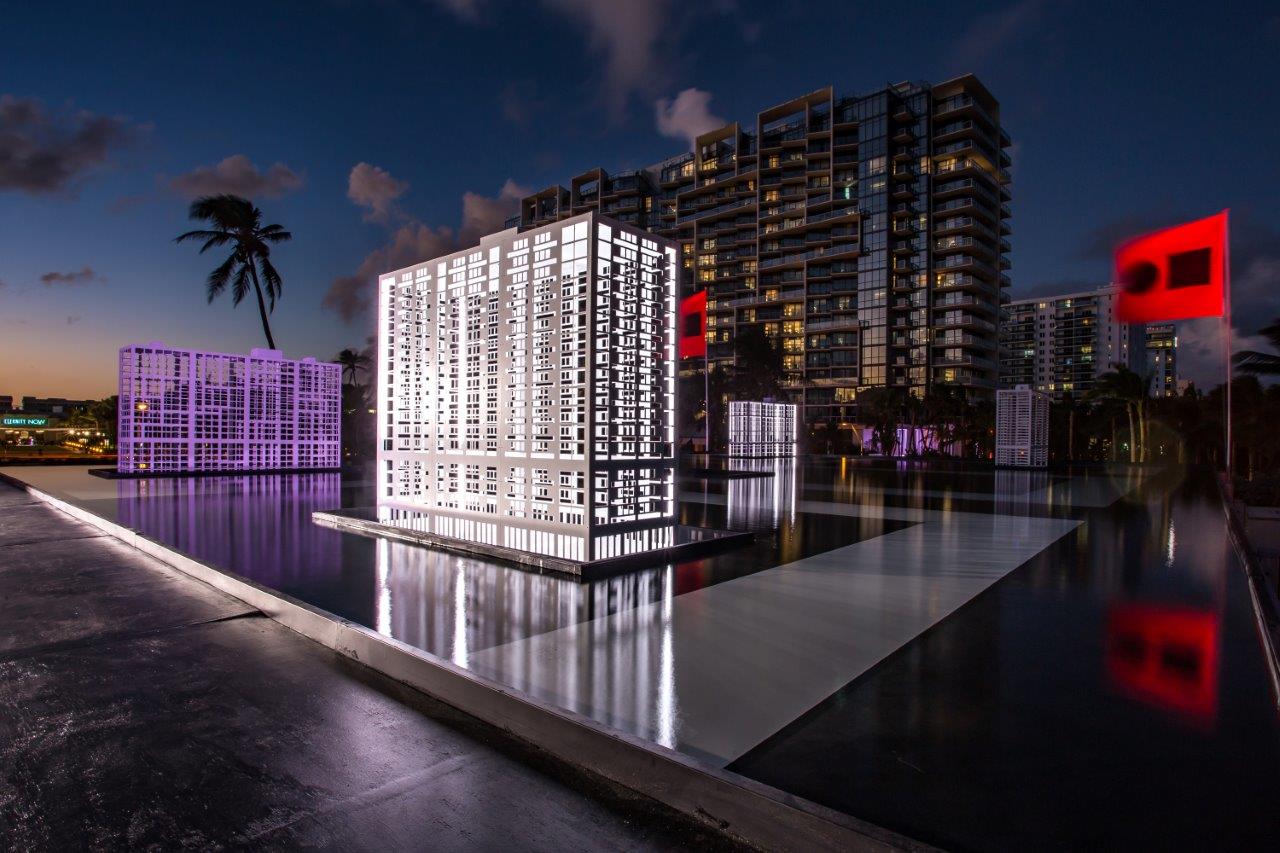
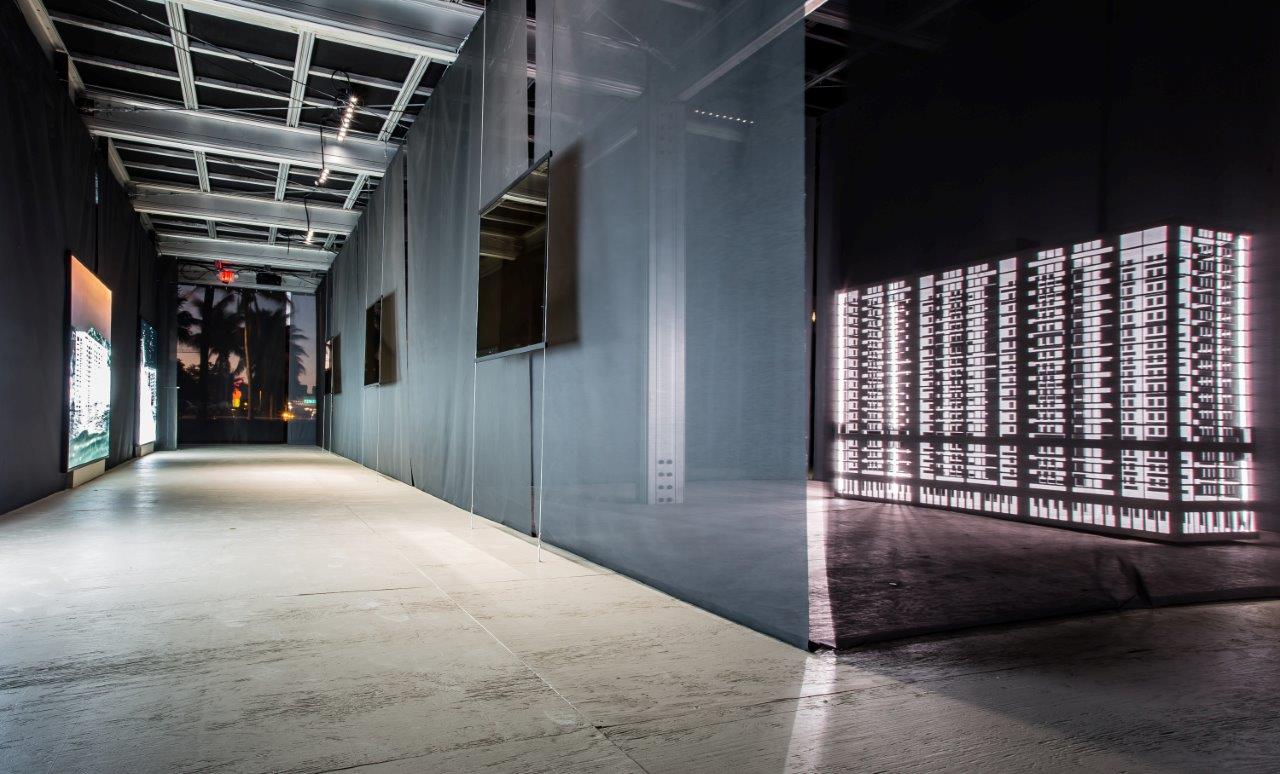
 TEXTILES.ORG
TEXTILES.ORG



