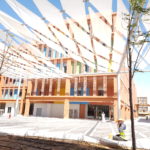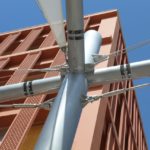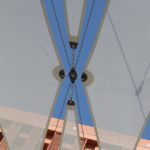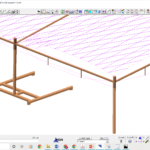Company:
Specialty Structures USA
Project Details
Fabric 1
SIOEN PVC Perforated Fabric T2
Producer/Manufacturer:
OTHER
Primary Use:
Main Fabric
Engineer Name 1
Maqsood Ahmed
Engineer Company 1
Specialty Structures USA
Design Name
Nadeem
Design Company
Specialty Structures FZC
Architect Name
Gonzalo Seminario
Architect Company
Masdar
Fabrication Name
Al Mumtaz tents
Fabrication Company
Al Mumtaz tents, Dubai
Project Manager Name
JLL
Project Manager Company
JLL
Installation Name
Specialty Structures FZC
Installation Company
Specialty Structures FZC
Please describe the project specifications
Architects requested for the following
Floating kites image
Multilayered kites
Off white color
Minimal steel structure
Supported on existing concrete structure
Shading from hot sun
Recyling material
10 year warranty
What is unique or complex about the project?
Following was a unique challenge:
1. Location selected had existing concrete structure. Concrete beams & slabs were not capable of supporting reactions of shade structure columns
2. Steel beams on top of existing concrete beams were proposed but depth was limited
3. Limited depth forced us to use 4 sets of box beams - welded together to form the foundation for steel columns.
4. Budget for foundation steel was not considered by main contractor. Value engineering was done to optimize steel grillage foundation. To reduce the reactions,
perforated fabric was selected to get rid of ponding load (from flat panels) & reduce wind pressure on panels. Perforated fabric from Sioen was selected to match
the warranty requirement.
5. Tie back anchors were proposed but were taken away - not enough space. Moment connections were used for column supports.
6. Shading sails were at 3 different layers. Steel supports were made to take un-symmetric loads at different levels
7. Beams with floating posts were proposed to keep the sections small & gain economy in steel beams
8. Cable net was used to create connection points for fabric sails. Floating steel diamond plates were introduced to connect 2 turn buckles & 2 U shape theaded bolts to control tension in the fabric panels
9. Welding perforated panels was a challenge - new kind of fabric from Belgium company Sioen. Introduced a new fabric strip to weld the edges in curved shape
10. Due to fast track project schedule, day & night fabric fabrication was used.
11. Due to thin fabric panels at edges of the geometry, few panels were deleted during installation & re-adjusted tension in catenary cables.
11. cable-net tensioning was tricky due to multiple levels & catenary cables of primary cables.
12. Project Architect of Masdar, Main contractor - Besix, Project Manager JLL, Fabricator Al Mumtaz tents & Specialty structures USA worked hand in hand to meet the aesthetics, economy in foundation, economy in steel, loading reduction with perforated fabric was possible to meet the design intent of the project.
Content is submitted by the participant. IFAI is not responsible for the content descriptions of the IAA award winners.
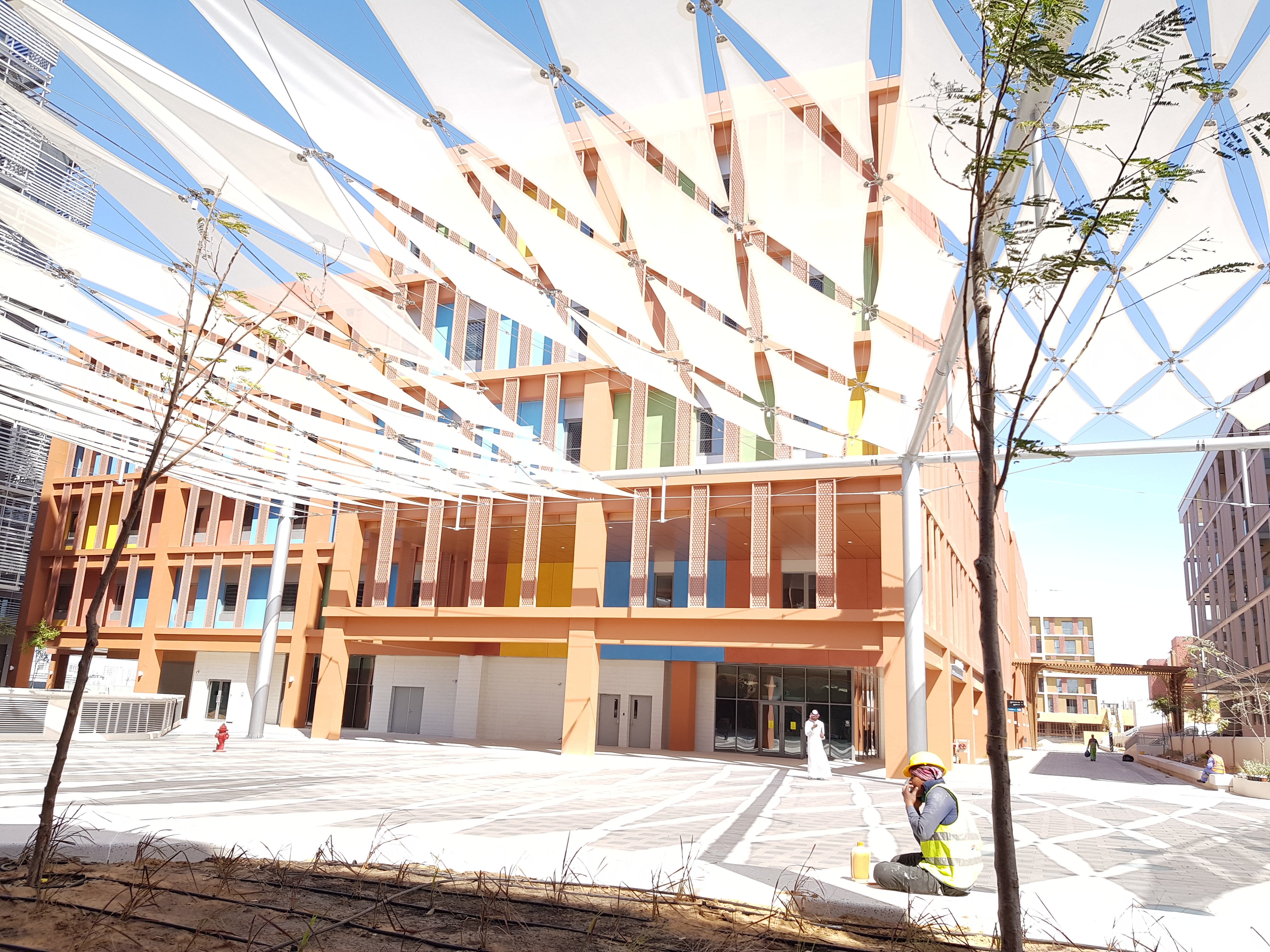
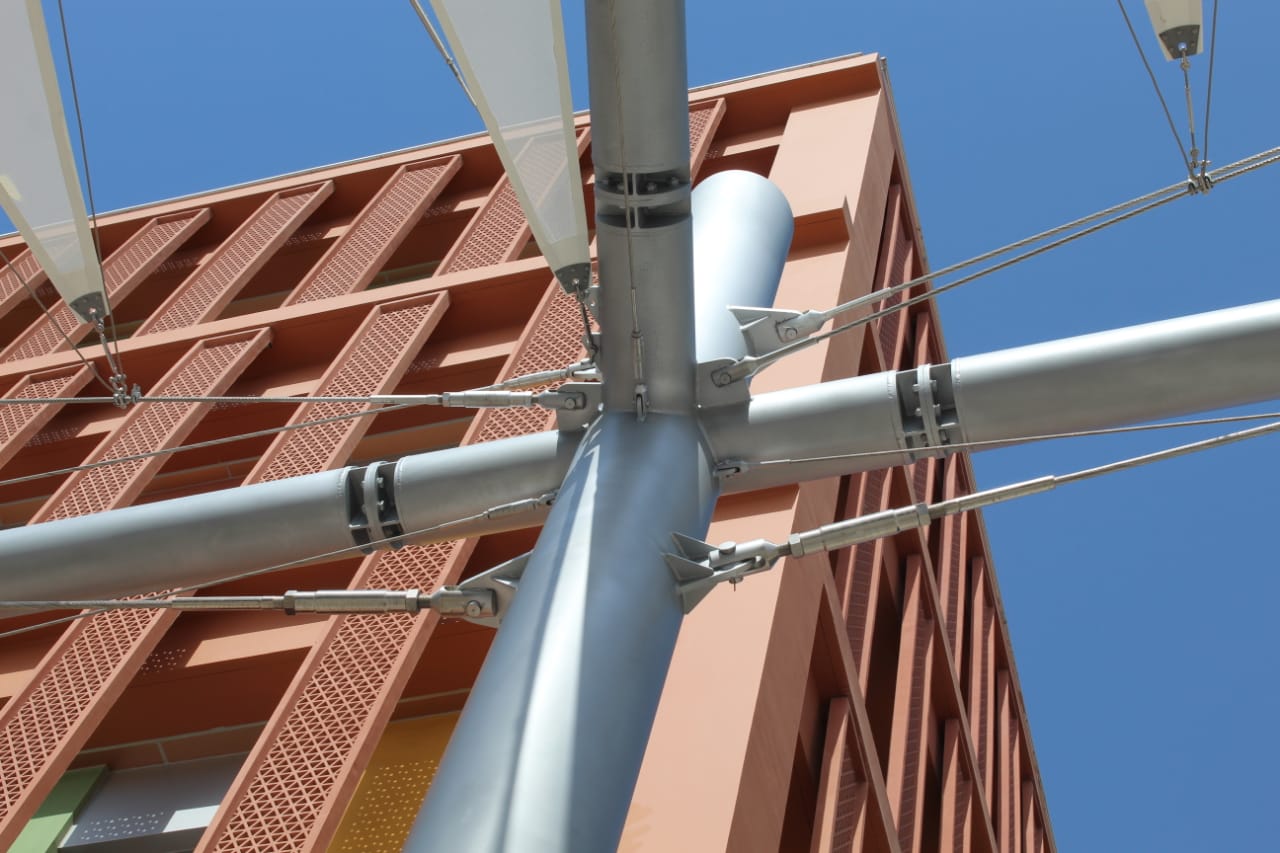
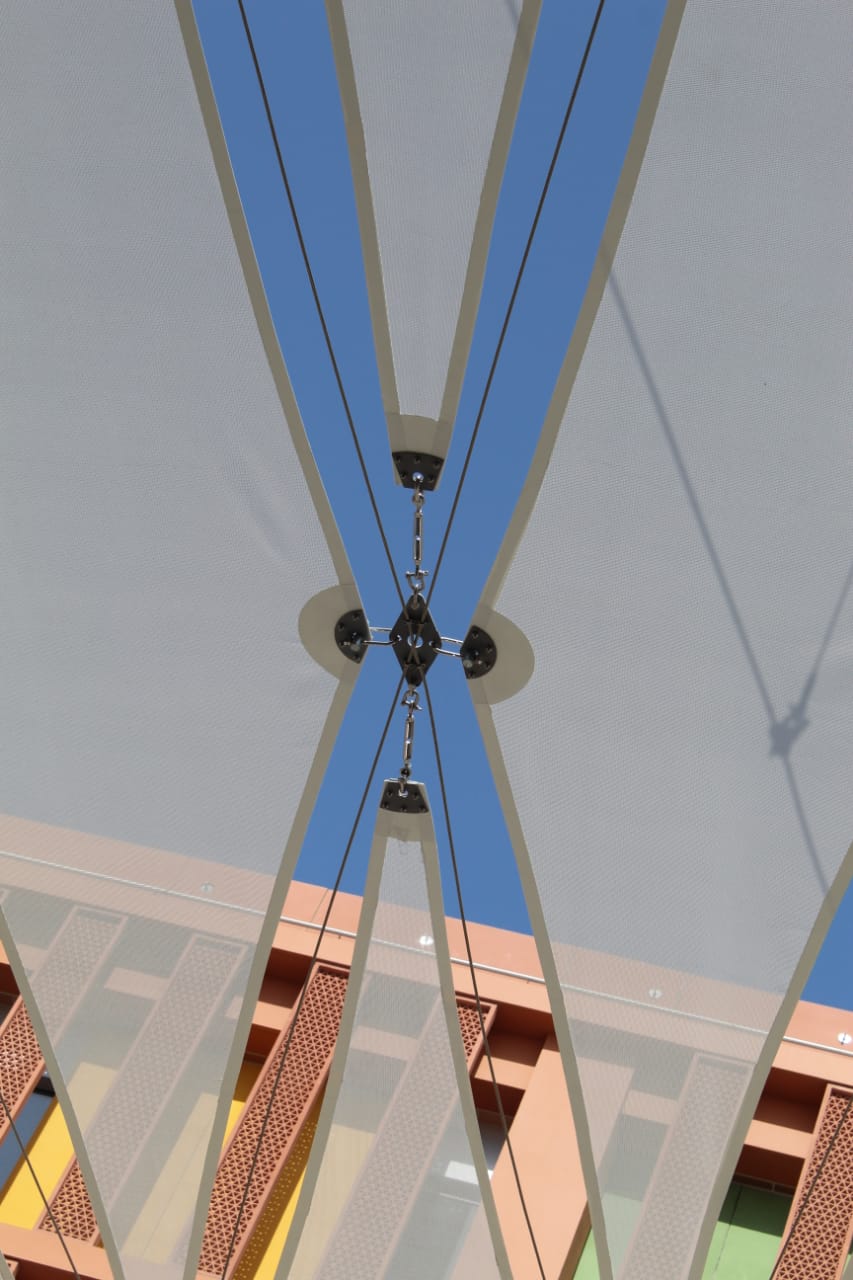
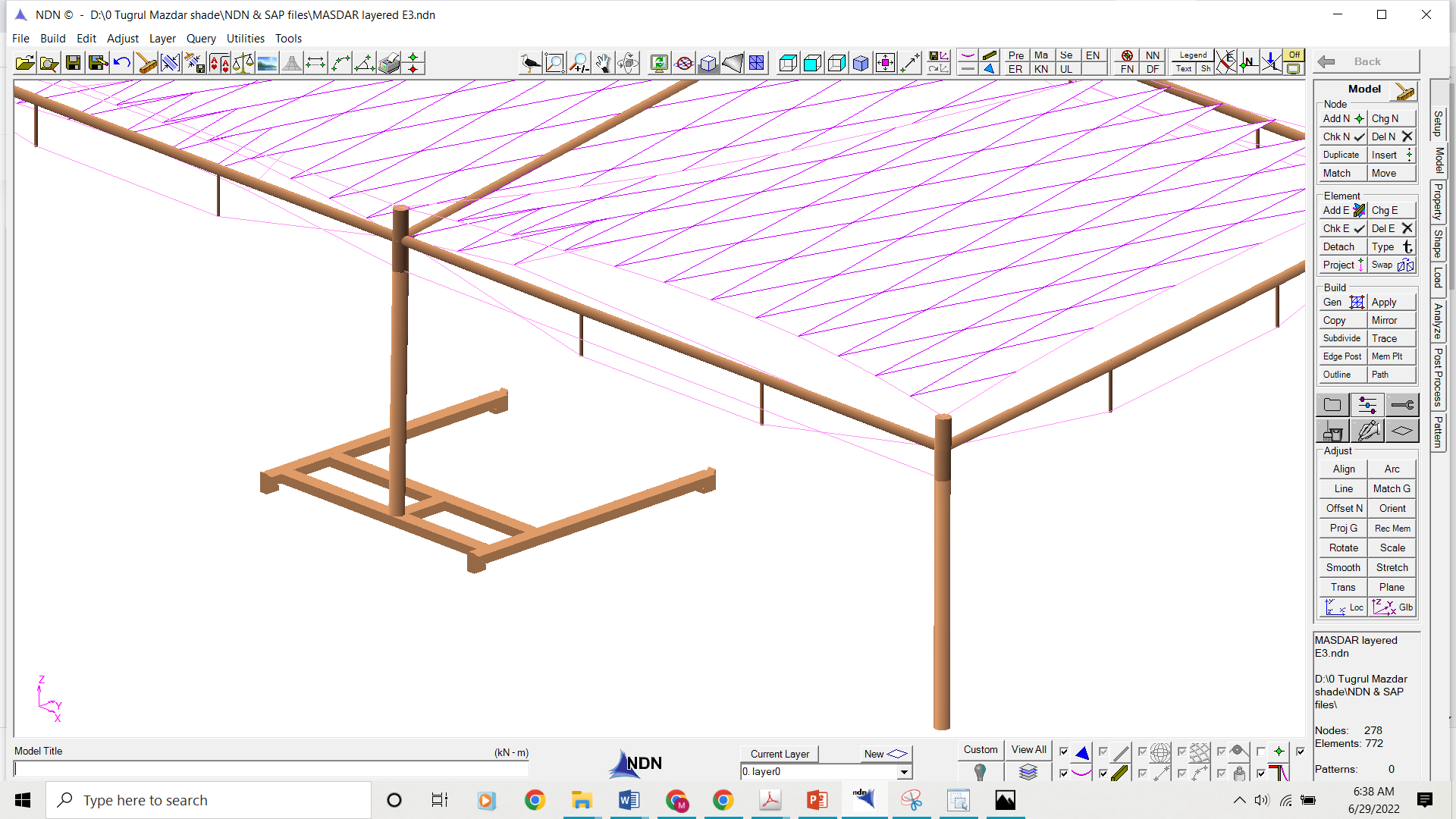
 TEXTILES.ORG
TEXTILES.ORG



