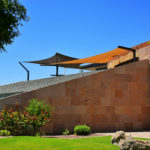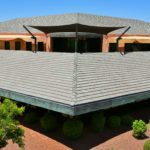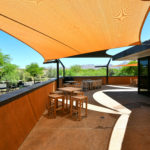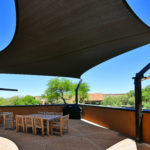Company:
SHADE Industries Inc. Phoenix, AZ
Project Details
Fabric 1
Commercial 95
Producer:
Gale Pacific USA Inc.
Supplier:
Gale Pacific USA Inc.
Fabric 2
Alnet Extrablock
Producer:
Alnet Pty Ltd.
Supplier:
Alnet Pty Ltd.
Engineer Name 1
Nick Keizer
Engineer Company 1
RNK Structural Engineering
Design Company
SHADE Industries
Fabrication Company
SHADE Industries
Project Manager Company
SHADE Industries
Installation Company
SHADE Industries
Please describe the project specifications
This custom second-story balcony shade structure consists of five (5) cantilevered columns, 8 custom tabs field welded to existing structural elements, and three tension fabric shade sails, providing approximately 1,091 square feet of shade.
What was the purpose of this project? What did the client request?
Our customer requested a custom shade structure for his private office balcony at an upscale business complex. The balcony is used for lunch breaks, office gathers and outdoor meetings. They desired a unique design to compliment the architecture of the building while providing functional shade during business hours.
What is unique or complex about the project?
Since this structure is located on a second story balcony, all structural steel components were secured to the existing internal structure of the building utilizing field welds, as footings were not an option. We worked closely with a structural engineer to ensure the integrity of the balcony would not be compromised, and that our structure would hold up to the 115 mile per hour wind bursts as dictated by local building codes.
What were the results of the project?
Employees of the office complex enjoy the prolonged shade provided by the three tensioned shade sails that cover the area. The potential to shade the other three identical patios at this stately office building remains at the forefront of the owner’s list of tenant improvements.
Content is submitted by the participant. ATA is not responsible for the content descriptions of the IAA award winners.
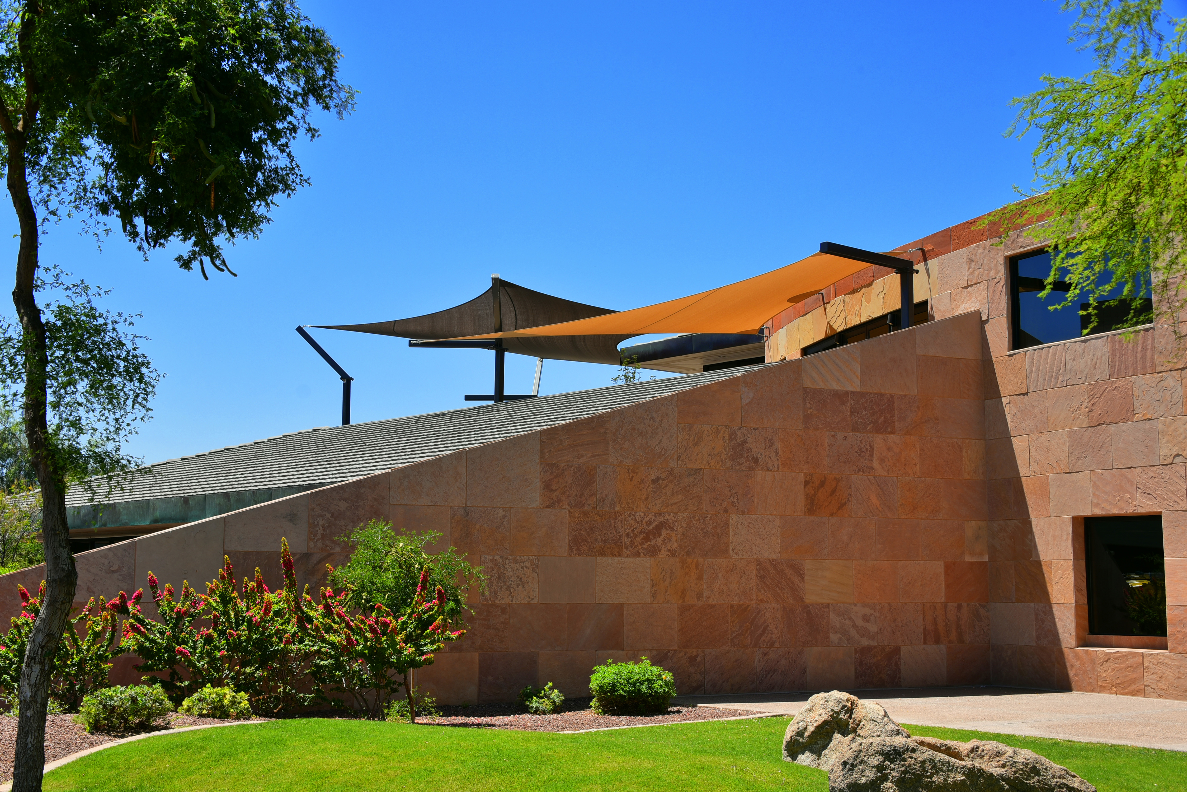
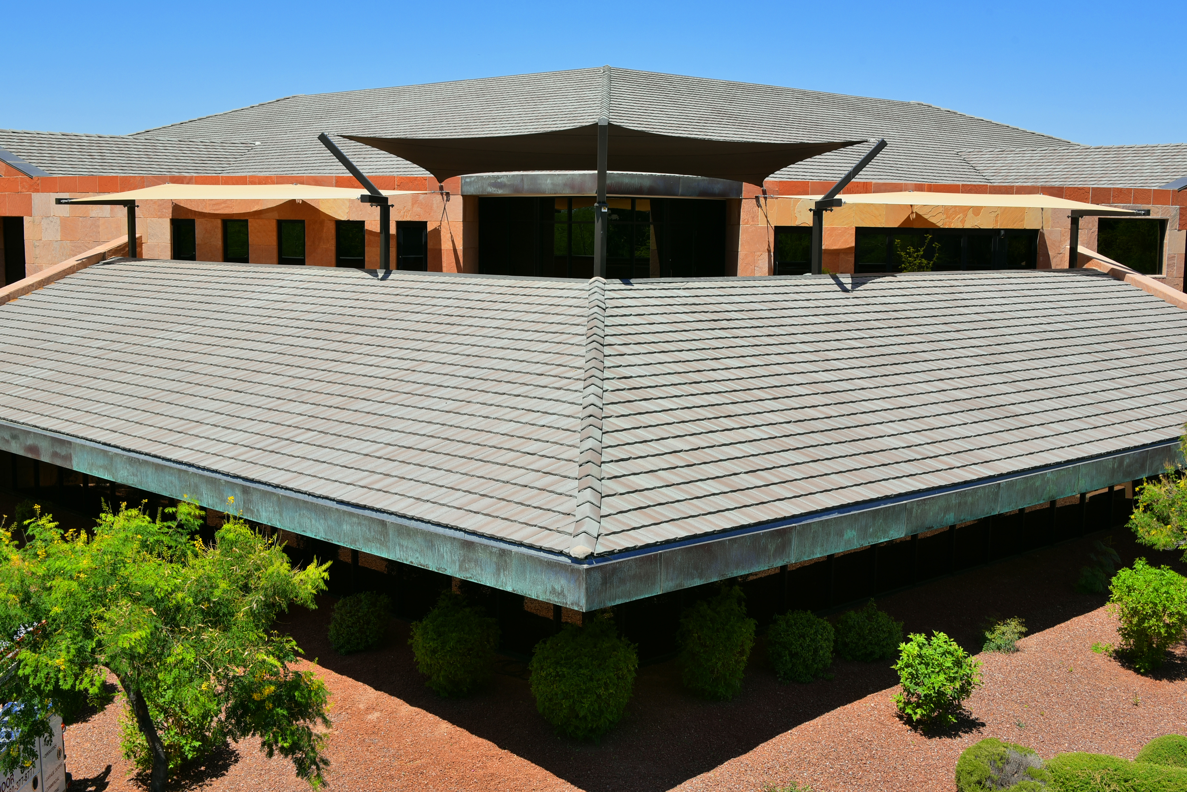
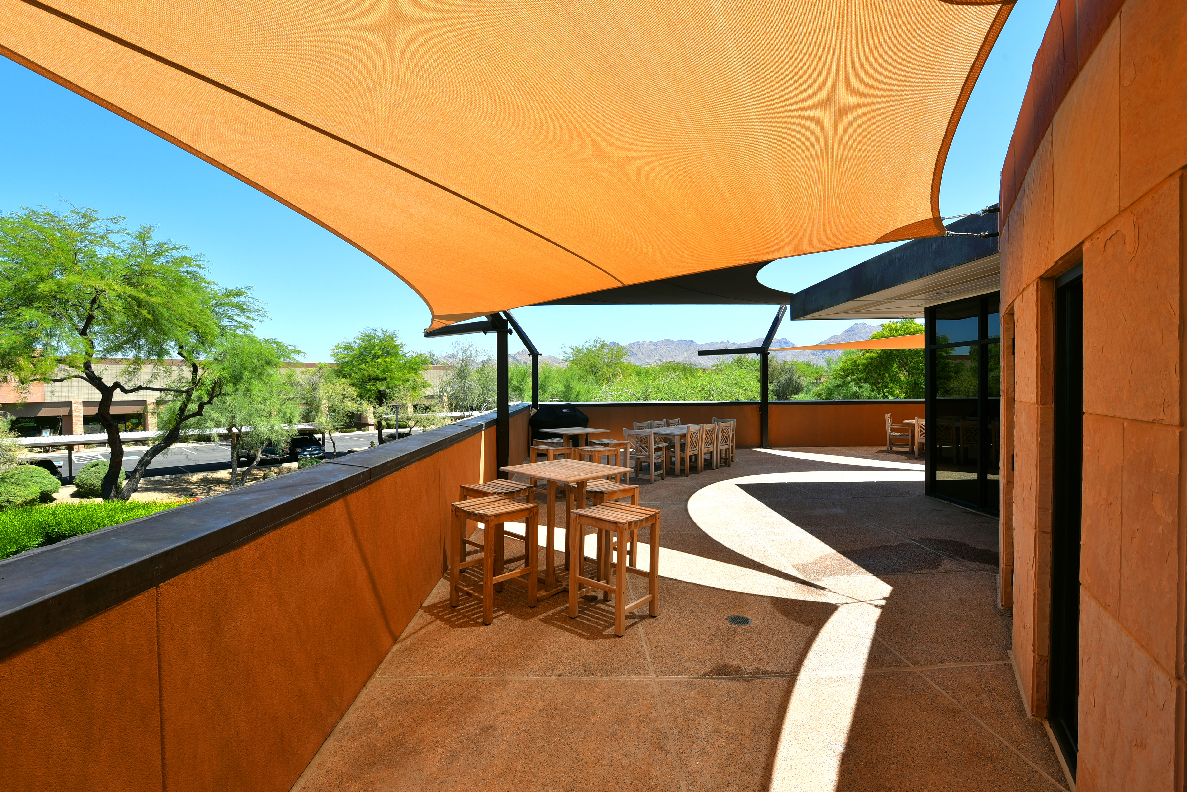
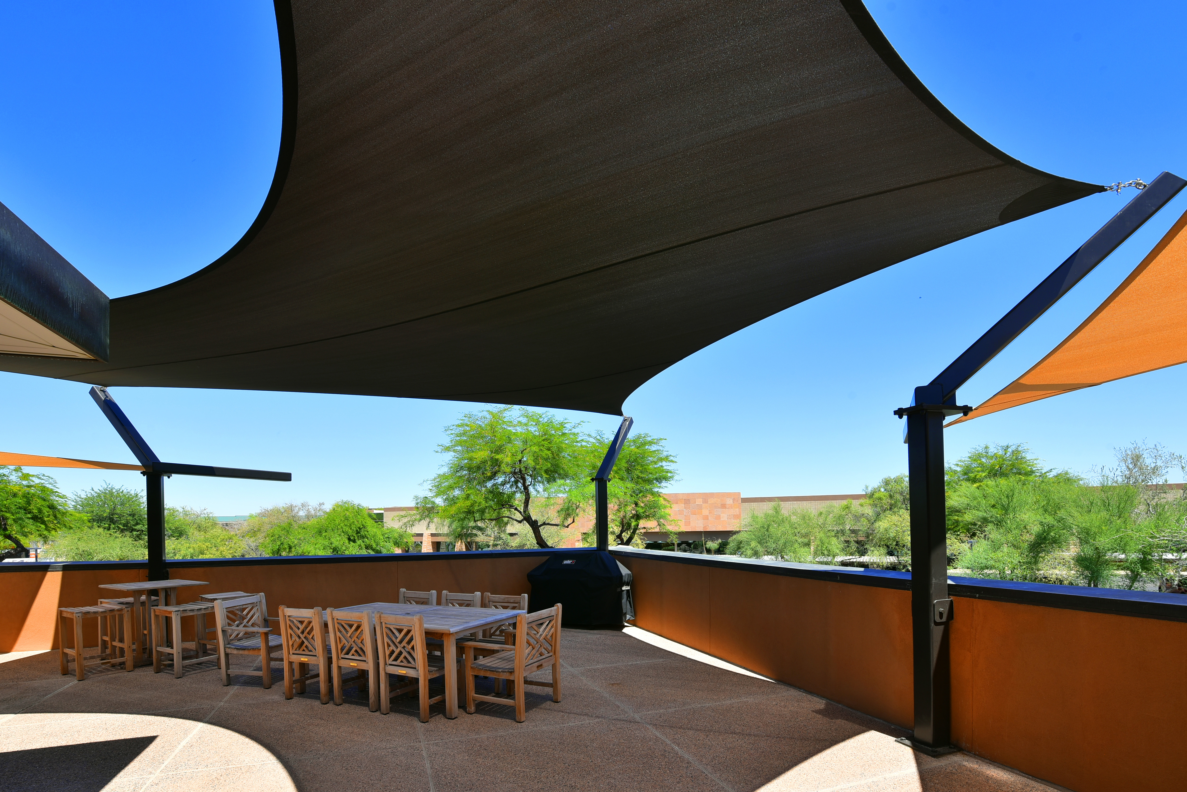
 TEXTILES.ORG
TEXTILES.ORG



