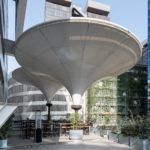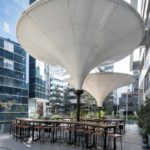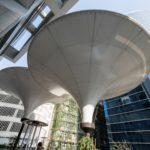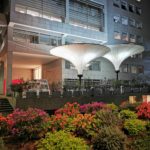Freestanding Structures, more than 92 square meters (1,000 square feet)
Company:
Cobertens LIMA, LIMA
Project Details
Fabric 1
Valmex FR 700
Producer:
Mehler Texnologies GmbH
Supplier:
Mehler Texnologies GmbH
Engineer Name 1
Ing. Oliver Neira
Engineer Company 1
CoberTens EIRL
Design Name
Martín Dulanto
Design Company
Martín Dulanto Arquitectos
Architect Name
William Gómez / Javier Díaz
Architect Company
CoberTens EIRL
Fabrication Name
CoberTens
Fabrication Company
CoberTens EIRL
Project Manager Name
Javier Díaz
Project Manager Company
CoberTens EIRL
Installation Name
CoberTens
Installation Company
CoberTens EIRL
Please describe the project specifications
Our two inverted cones were built on the exterior terrace of the Edificio Real 10, located in the heart of the Centro Empresarial Real in the district of San Isidro in Lima - Peru.
Our proposal includes 2 inverted conos of 60m2 each. The structure proposal consists of 2 monolithic columns that support individually, an annular beam of 8meters of diameter and articulated metal struts that connect each other.
As landscaping and green facades are one of the main external features of the business center, a cable system was designed as the "first layer" to allow the plants grow throught them.
The electrical and drainage networks are located inside the metal columns.
What was the purpose of this project? What did the client request?
The purpose of the project was to create a new permanent space for all users and visitors of the Centro Empresarial Real allowing them to use it despiste the season and weather conditions.
The exclusivinesss of the center required a cover that adjusted itself in scale and proportion.
The client's request was to transform an unused space and turned it into a unique terrace. And transform it in the new icon of the Centro Empresarial Real.
What is unique or complex about the project?
During the design and execution process, we crossed around many challenges. Architecture: we used inverted cones to define the space in such a way that we didn’t enclose the space; additionally, what makes it unique is that the cover should allow the growth of plants on its surface for which a cable system was designed as a first skin. Structural: the challenge was to resolve the project with only 02 points of support that coincided with the existing civil works that continue from the basement. Logistic: as being part of a business center the installation of covers should not interfere with daily operations during the day therefore, the entire structure was manufactured in the workshop and installed with unions bolted joints during the night assisted by a 20Tn crane.
What were the results of the project?
Our cones provide protection to the space allowing to use the terrace despite the persistent drizzle from Lima during the winter season. The difference between the level of the terrace and the surrounding roads contributes to give a particular hierarchy to the space.
With this, Centro Empresarial Real has gained a new space for its users and general public, where our inverted cones stand out providing an elegant aesthetics.
Moreover, the integration of a LED lighting system attached to the structures illuminates from the interior all their surface making them function as two lamps with urban scale, enhancing their lightweight and proportion.
Content is submitted by the participant. IFAI is not responsible for the content descriptions of the IAA award winners.
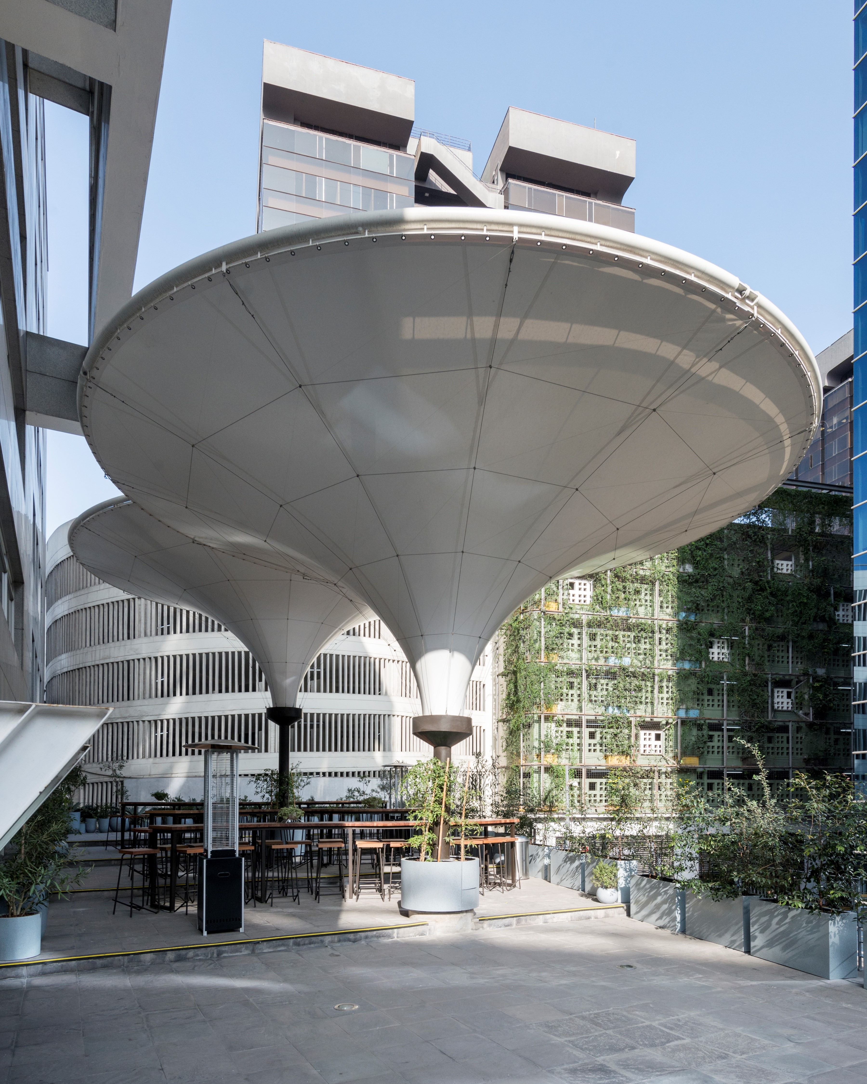
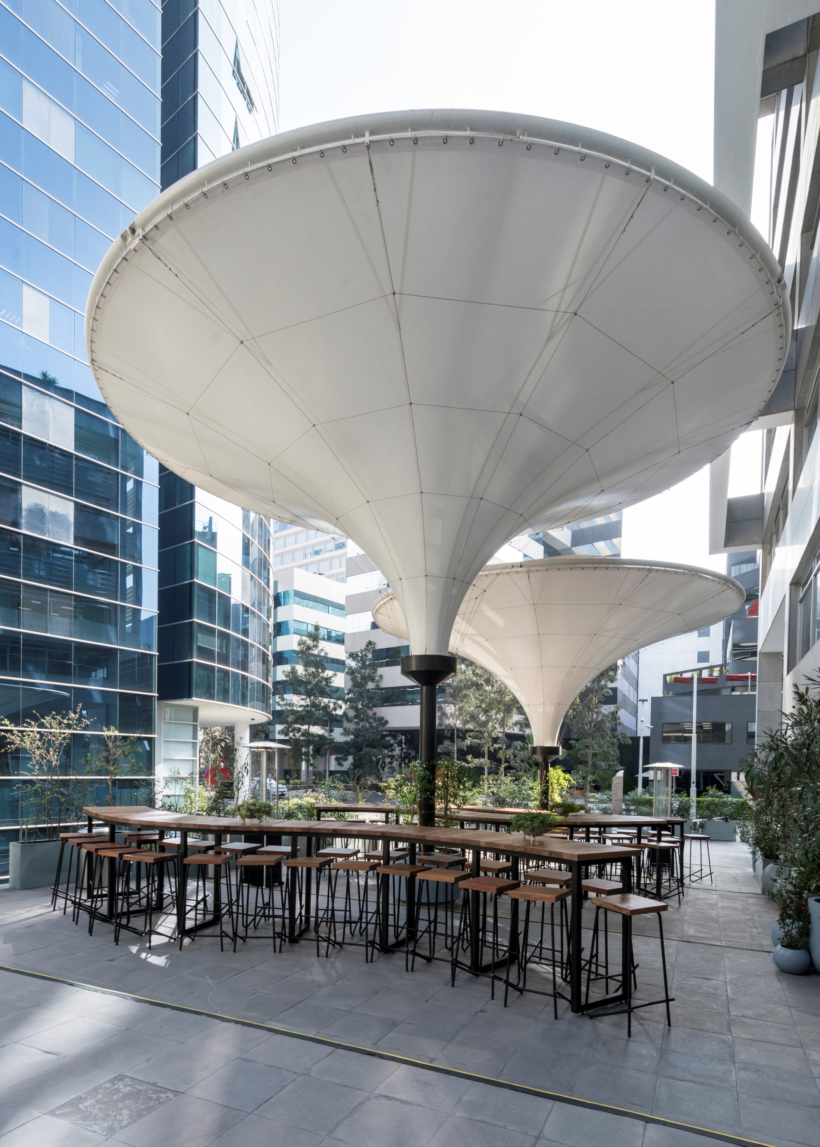
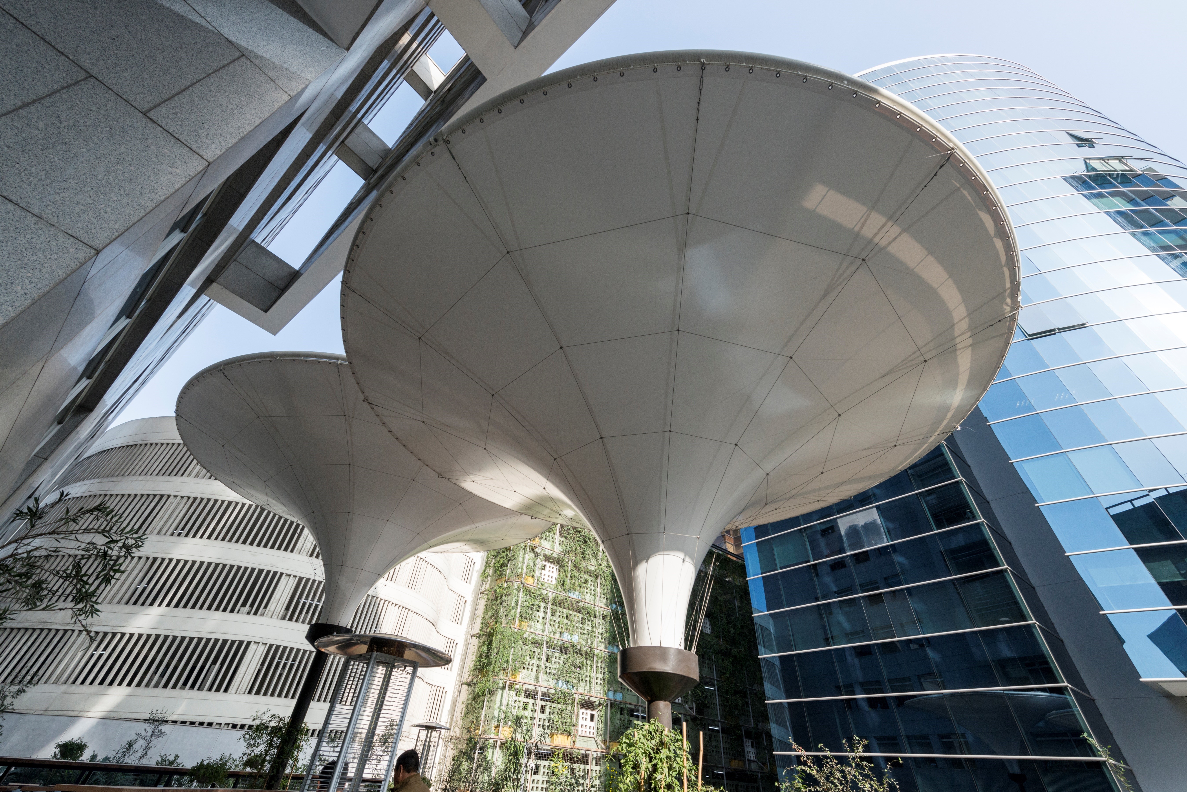
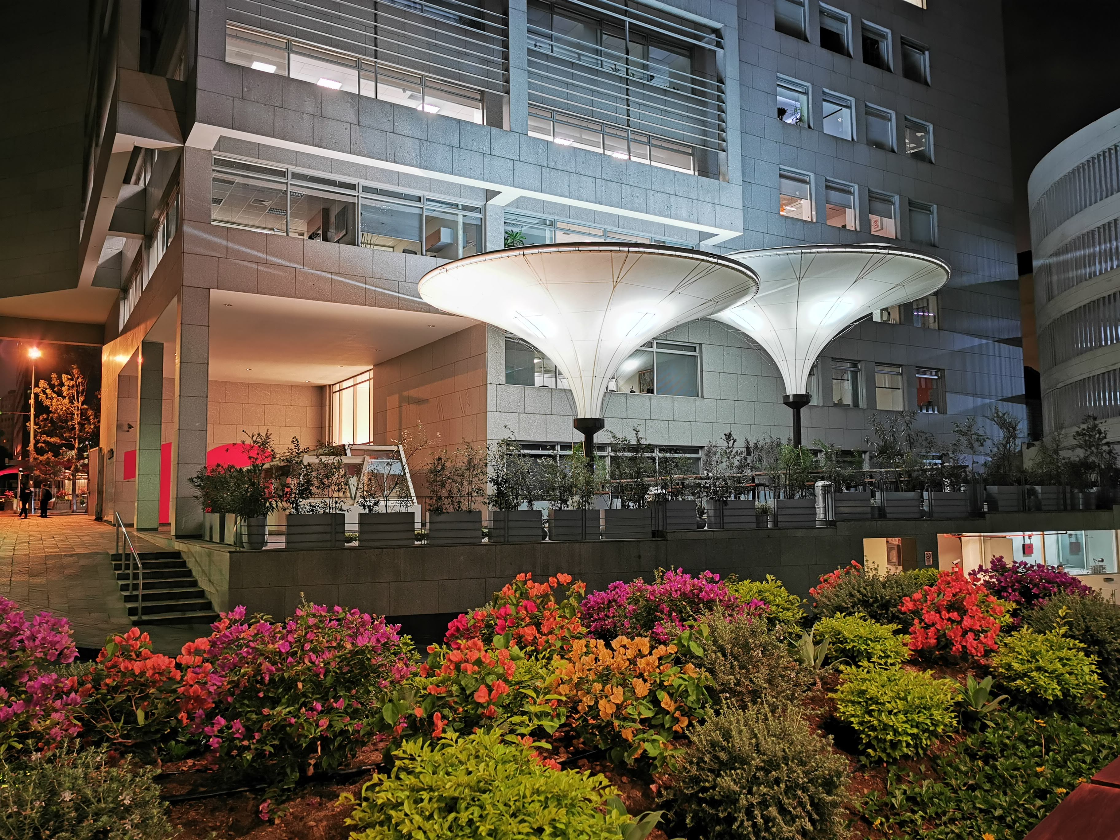
 TEXTILES.ORG
TEXTILES.ORG



