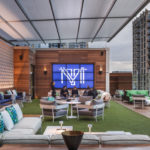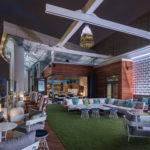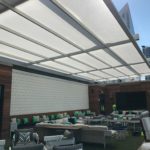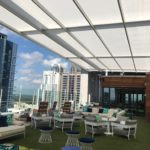Company:
Uni-Systems LLC Minneapolis, MN
Project Details
Fabric 1
Tenara 4T40HF Architectural Fabric
Producer:
SEFAR AG, Architectural Fabrics
Supplier:
SEFAR AG, Architectural Fabrics
Engineer Name 1
Joe Lane
Engineer Company 1
GLR Engineers
Design Name
Pete Fervoy
Design Company
Uni-Systems, LLC
Architect Name
T.Jack Bagby
Architect Company
Cooper Carry - Atlanta
Fabrication Name
Dirk Cos
Fabrication Company
Lightweight Manufacturing Inc.
Project Manager Company
Uni-Systems, LLC
Installation Name
Mac Winget
Installation Company
Southeastern Architectural Systems
Please describe the project specifications
The En-Fold retractable canopy system at the Kimpton Tryon Park Hotel is installed over an event lawn located on the 19th floor of the building. The event lawn is closed on three sides by the rooftop restaurant structure and is open to the glass railing on the fourth side with a spectacular view of Charlotte. The canopy has extension of 26'-9" and is 63' wide. The four 26'-9" aluminum drive beams are attached to the wall at one end and dramatically cantilever 6' beyond the 66' long transfer beam from which they hang on the opposite side. Seven aluminum extrusions support the Sefar Tenara 4T40 fabric that provides protection from the sun, wind and rain when fully extended.
What was the purpose of this project? What did the client request?
The client and their architect requested a retractable canopy that would provide protection for their patrons from the sun and rain and handle the high winds that swirl around the 20 story tower. The rooftop lawn is a popular location for weddings and other large events and the client needed an architecturally pleasing canopy to ensure that the space is usable regardless of the weather.
What is unique or complex about the project?
A unique aspect of this project was the extremely long duration from start to finish. The original inquiry regarding the project came to us through the contractor in September of 2014 and the installation was completed almost exactly three years later. The major components of the system had to be delivered to the site in October of 2015 while the tower crane was still in place and then needed to be protected and stored on the rooftop until the construction of the surrounding areas could be completed. The installers from Southeastern Architectural Systems were able to resume the installation of the En-Fold canopy in early in 2017 at which time they set the drive beams and other major components into place. Six months later construction on the building was far enough along that Uni-Systems' technician was able return to the site and oversee the completion of the project.
Another unique aspect of the project was the need to develop a released structural connection between the bottom of the large steel transfer beam and the top surface of each aluminum drive beam.
What were the results of the project?
The successful completion of the project resulted in a stunning rooftop event space that has been recognized in national publications as one of the top wedding venues in the US.
Content is submitted by the participant. IFAI is not responsible for the content descriptions of the IAA award winners.
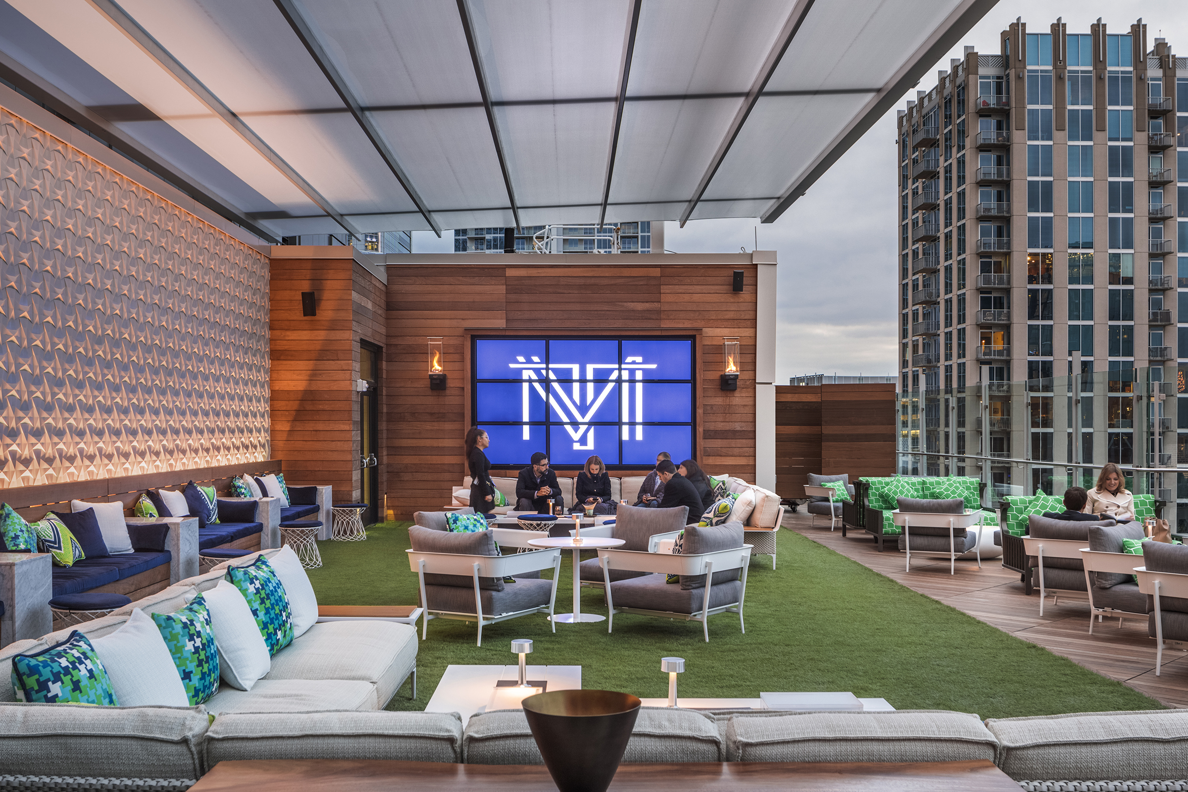
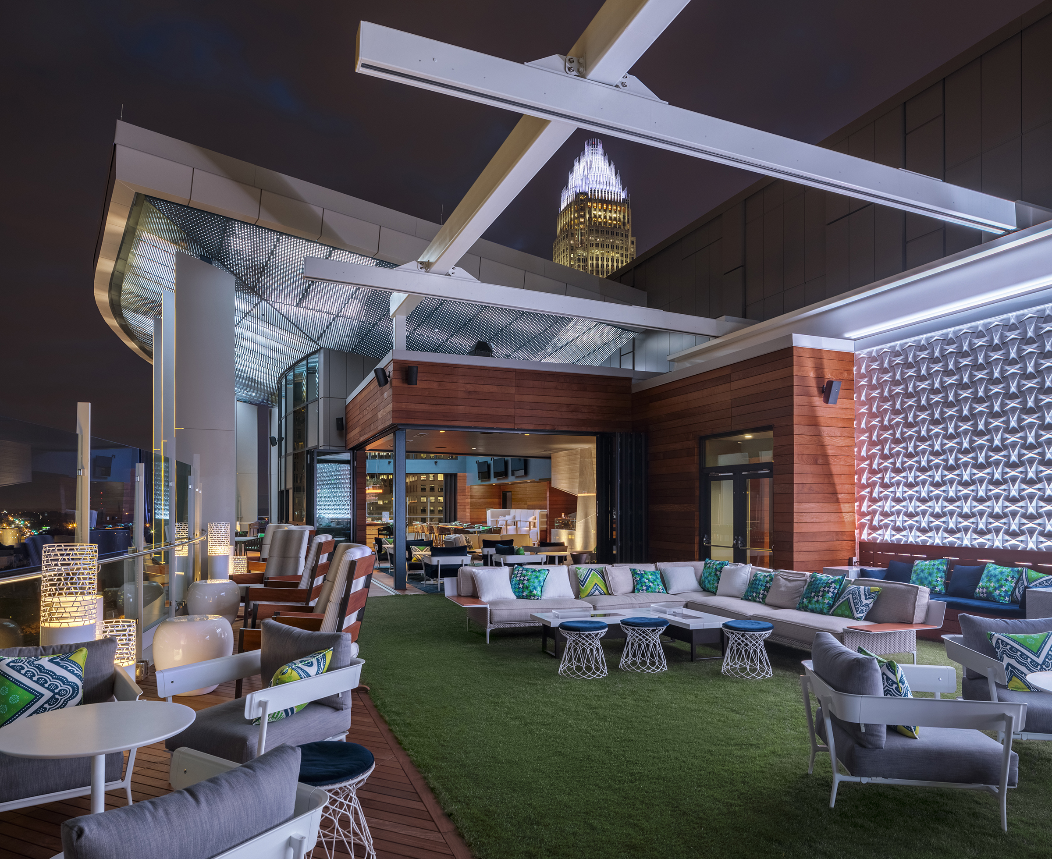
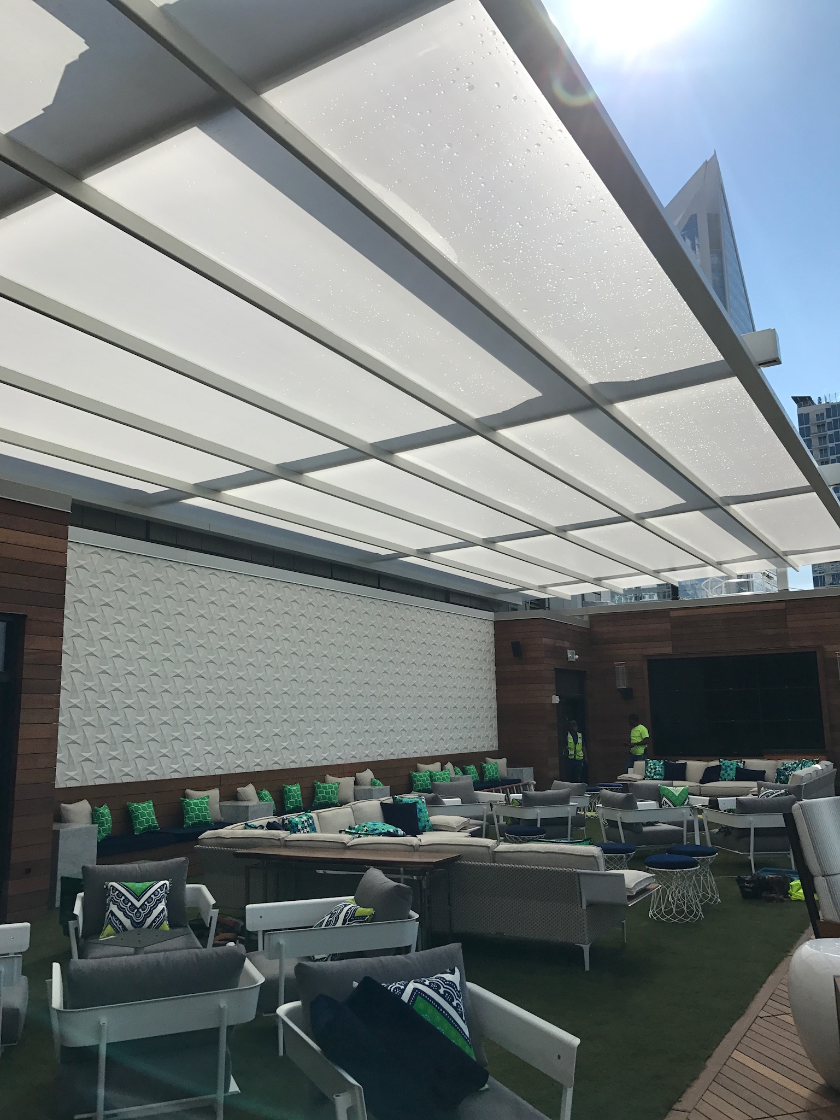
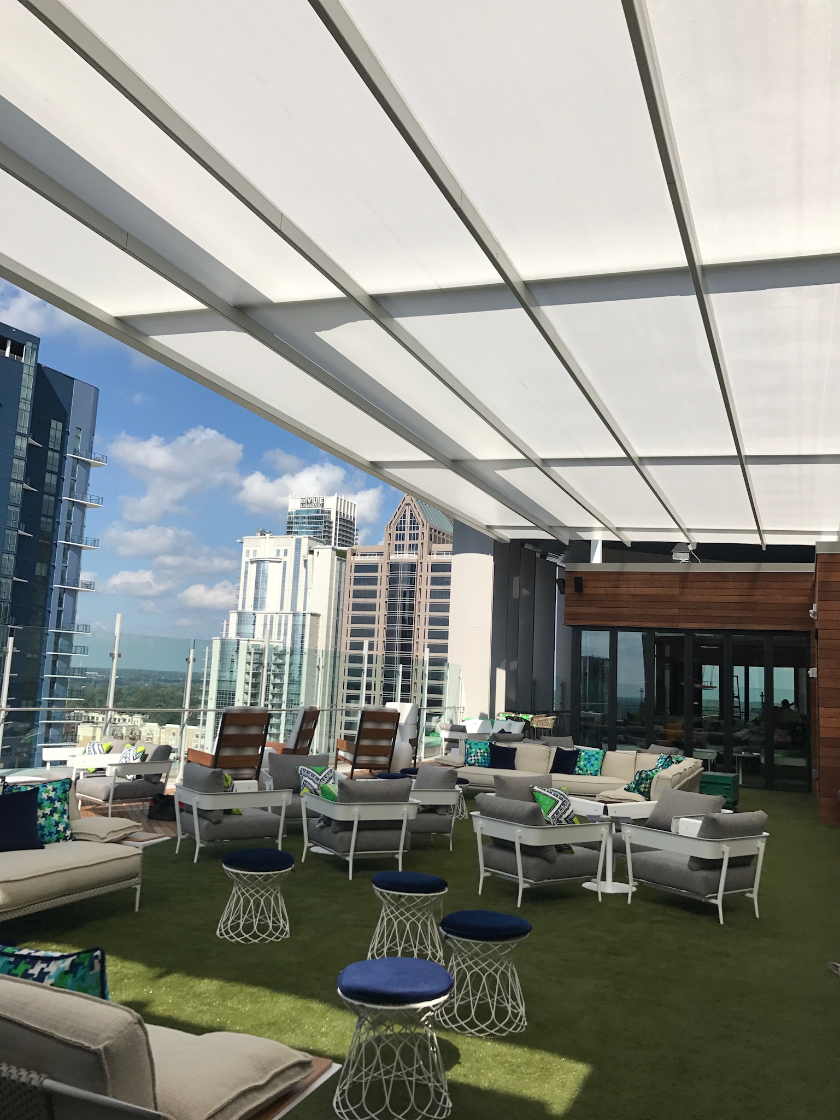
 TEXTILES.ORG
TEXTILES.ORG



