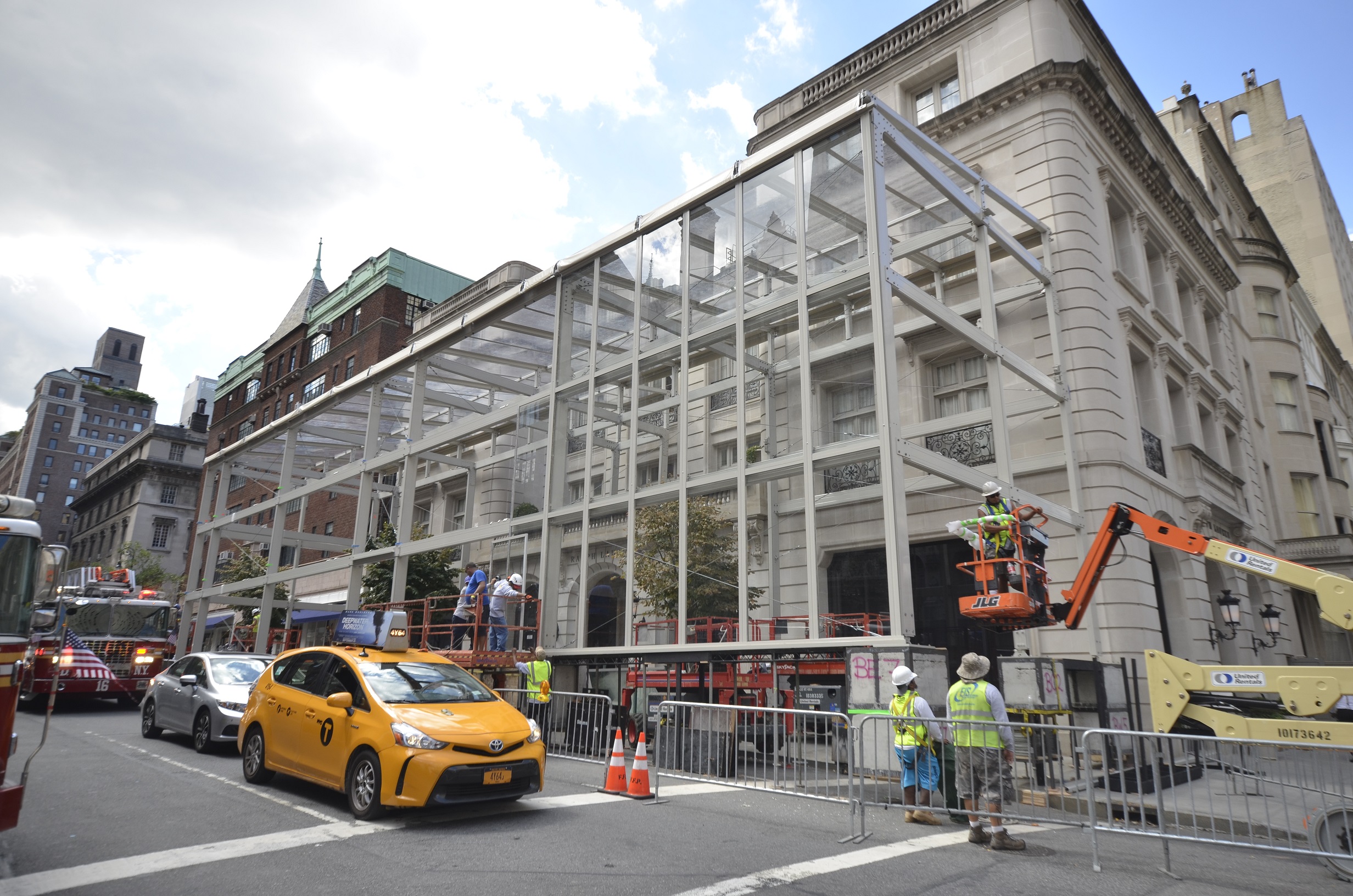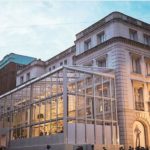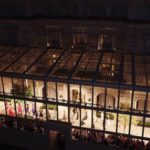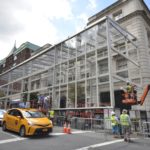Company:
Eventstar Structures Medley, FL
Project Details
Fabric 1
Vinyl
Producer:
Serge Ferrari North America Inc.
Supplier:
Serge Ferrari North America Inc.
Fabric 2
Vinyl
Producer:
Naizil Coated Fabrics Inc.
Supplier:
Naizil Coated Fabrics Inc.
Engineer Company 1
Eventstar Structures, Corp
Design Company
Prodject
Architect Company
Eventstar Structures, Corp
Fabrication Company
Eventstar Structures, Corp
Project Manager Company
Eventstar Structures, Corp
Installation Company
Eventstar Structures, Corp
Please describe the project specifications
New York Fashion Week (NYFW) Monoslope was a custom made structure that was designed and installed adjacent to an iconic clothing brand’s flagship store on Madison Ave. in New York City. The structure essentially became an extension of the historic flagship building, and helped to create a one of a kind venue for the iconic brand’s Fall fashion week runway show.
What was the purpose of this project? What did the client request?
Our client, Prodject, tasked us with assisting them in designing a venue that would allow them to transform the Madison Ave. flagship store into a unique fashion show experience. The structure was required to enclose the space while allowing full panoramic views of the New York “streetscape”.
The client wanted to accentuate the elegance of the structure’s almost fully transparent cladding by making the structure as tall as feasible. The 36’ tall monosloped structure supported 3 layers of stacked modular glass panels on 3 of its four sides. Not only did this give the 3,000 sq. ft. space a larger feel, but also made it possible for bystanders to get a small peak into one of the most coveted events during fashion week. The client also wanted to minimize the “metallic” feel of the structure, so all components went through powder coating treatment to achieve the cream color the client preferred.
With a limited build schedule and numerous restrictions placed by the City, this structure was designed, manufactured and installed on one of the busiest thoroughfares in New York.
What is unique or complex about the project?
The monosloping structure was built specifically for this project and venue. First time installs of these types of structures always have their unique challenges, regardless of preparation, and this proved no different.
A significant amount of man hours were spent in the design and engineering phase of this project. Being in a public location with limited space made figuring out the best way to ballast the structure very difficult. Additionally, even though temporary structures like this are meant to allow for some movement after erection, we had to limit the sway of the structure to avoid any contact with the adjacent historic building (which was constructed in 1898). Addressing these two issues required utilizing an intricate network of temporary footers, portal/lateral braces and tension cables to secure the structure and minimize movement.
The restricted work hours for this install added another layer of complexity that made it one of our toughest builds to date. To accommodate the time necessary for installation of the production elements, our team of 30 installers, operators and engineers had to complete the craning of all structural members in 8 hours. This required pre-assembling some of the components at our warehouse prior to shipping. A significant amount of assembly was still done on site. Care had to be taken during these processes as the build footprint around the venue was less than a full lane of traffic. A brigade of straight boom lifts, articulating boom lifts and scissor lifts were deployed throughout the space to help minimize the amount of “hold” time on the crane. The moment an arch was located, install teams began placing the series of horizontal connectors on the multiple tiers of the structure. These tiers served not only as essential structural framing components but also the main support for the 3 tiers of custom designed modular glass.
The clear vinyl roofing panels were reinforced with a flex strip through the center of each panel. To achieve a minimum roof pitch, the structure was designed with a 7 degree roof pitch. The flex strip served as an added buffer against possible pooling in instances of rain. The pockets for the tension bars were also reinforced with fabric webbing to allow and increased amount of tension on the roofing panels. This additional capacity for tension also assisted with minimizing pooling while also helping to avoid the wrinkles that are typically seen with the lower ounce transparent vinyl material. The attention to the tensioning issue was shown to be particularly essential when the roofing panels were able to sustain the torrential downpour that occurred only 20 minutes prior to show kickoff.
What were the results of the project?
The structure was completed within the allotted time and to the spec requested. The client, Prodject, was very satisfied with the end product and with our ability to bring their vision to a reality. We were ultimately very proud of this structure and our ability to be a part of one of the most unique Fashion Week shows to date.
Content is submitted by the participant. IFAI is not responsible for the content descriptions of the IAA award winners.




 TEXTILES.ORG
TEXTILES.ORG






