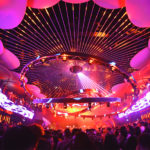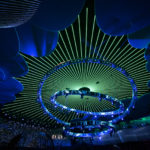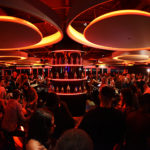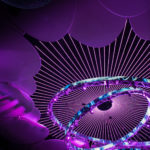Company:
Eventscape Toronto, Ontario
Project Details
Fabric 1
OTHER
Producer:
Eventscape Inc.
Supplier:
Eventscape Inc.
Design Name
Alessandro Munge
Design Company
Studio Munge
Fabrication Company
Eventscape
Project Manager Company
Ink Entertainment
Installation Company
Eventscape
Please describe the project specifications
This was a complete renovation of a 45,000-square-foot popular nightclub on the waterfront in Toronto, transforming it into a stunning two-storey space with multiple levels of VIP luxury and dynamic lighting. Our company provided multiple custom features over both floors: a curved printed metal canopy over the bar, numerous framed textile ceiling panels with integrated uplighting, and steel cocktail and lounge tables. The designer’s use of color and sensual patterns in multiple layers throughout the space created a distinctive, changing environment to make this the hottest new destination in Toronto.
What was the purpose of this project? What did the client request?
This space required a complete renovation to address many of the issues of the former entertainment space of poor sight lines, limited capacity, lack of washroom facilities and poor ventilation. The vision was to create a multi-functional exciting and luxurious entertainment experience to attract a varied clientele, encompassing four key themes; powerful sound, immersive light, sensual forms and tactile details. All materials required a luxurious finish, an organic form and/or dramatic graphics and colors to create a multi-sensory experience .
What is unique or complex about the project?
Combining multiple materials, lighting and working around structural obstructions provided challenges for fabrication and installation.
The 23 oversized “petal” framed textile oval ceiling panels encircle the mezzanine ceiling. At 21 feet long x 17 feet wide and installed in three different layers and angles, they created a wave pattern that reflects the color-changing lights. On the eight petals at the lowest level, light channels were incorporated for additional uplighting. Installing these oversized panels was challenging as several of the panels needed to accommodate perforations of structural columns and stringers. Precise site measurements were taken for these cutouts and transferred to the skin templates for a perfect fit.
The tight deadline of this project meant multiple staged installations to ensure everything was complete for the amazing grand opening.
What were the results of the project?
With a capacity now of up to 5,000 people across three different rooms, it is the largest club in Toronto, and has become the hottest new spot in Toronto, continuing to sell out at all events.
Content is submitted by the participant. IFAI is not responsible for the content descriptions of the IAA award winners.
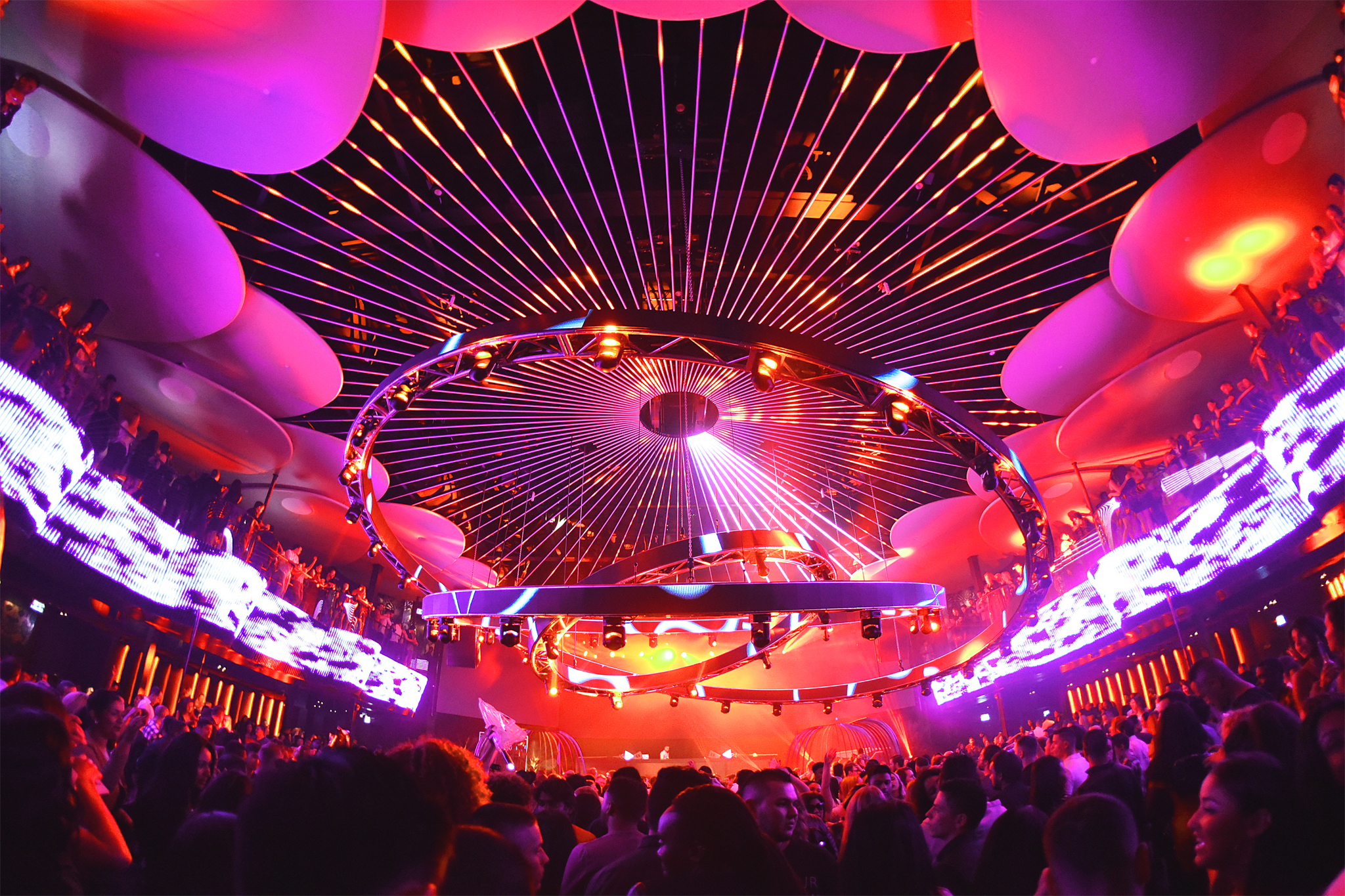
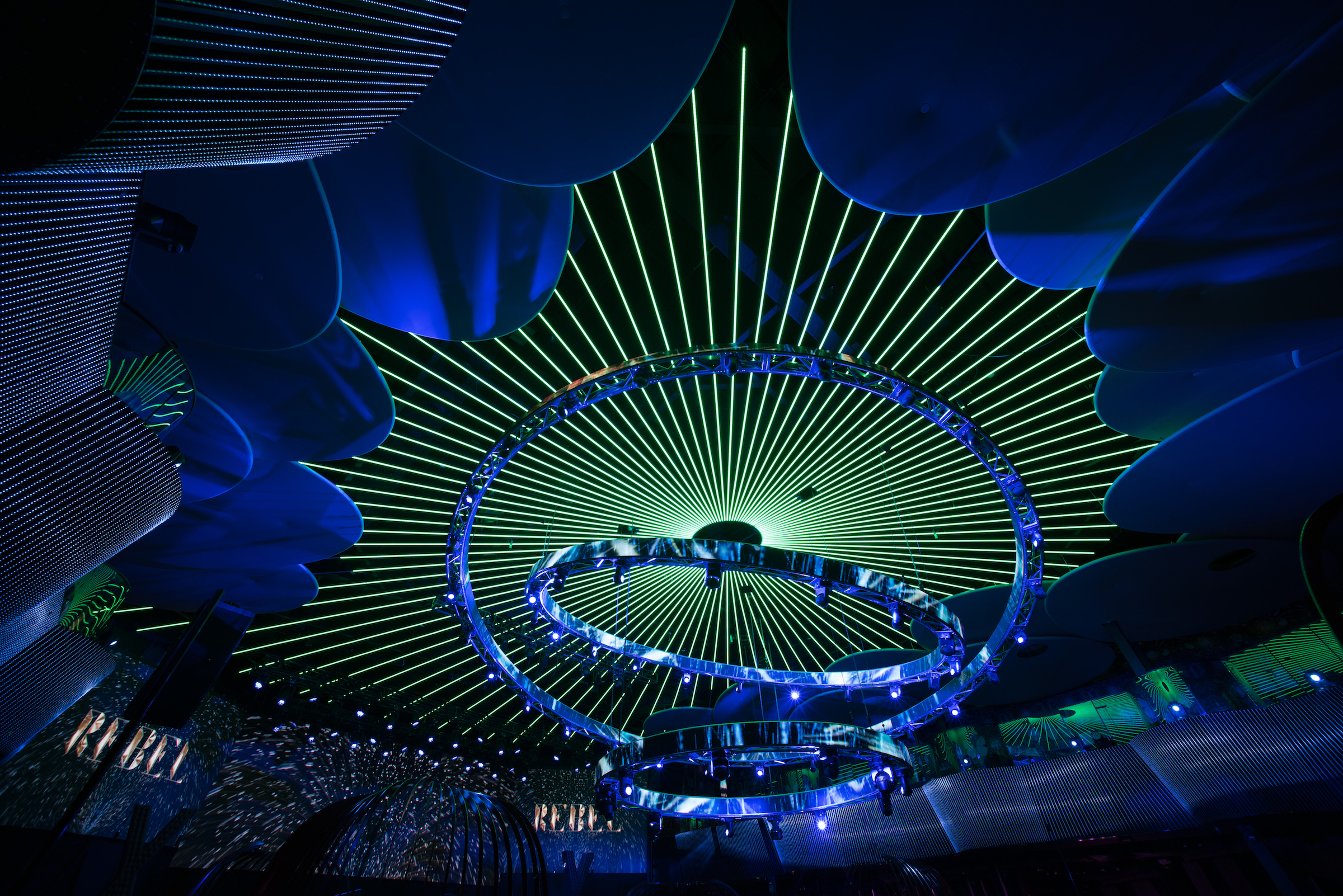
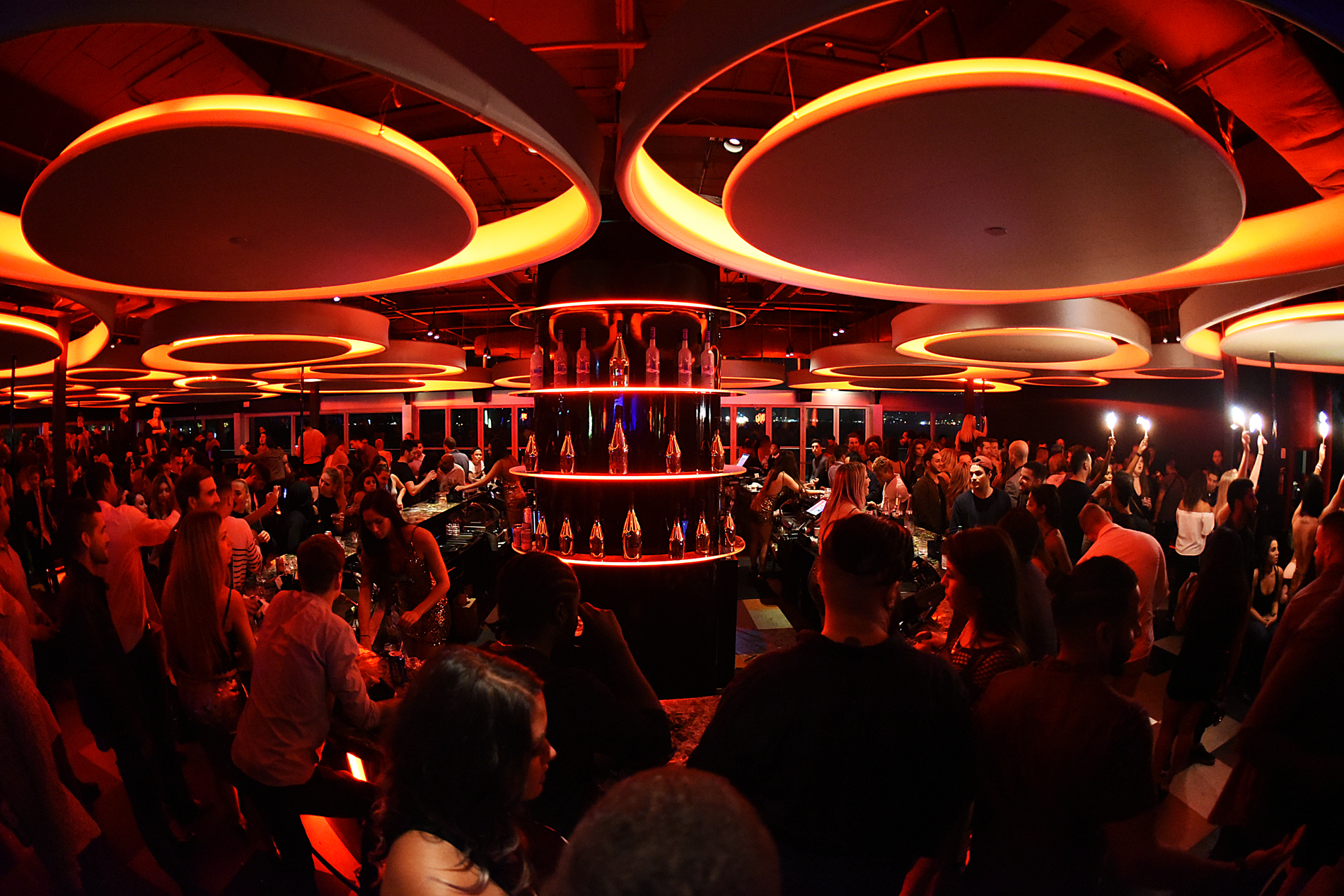
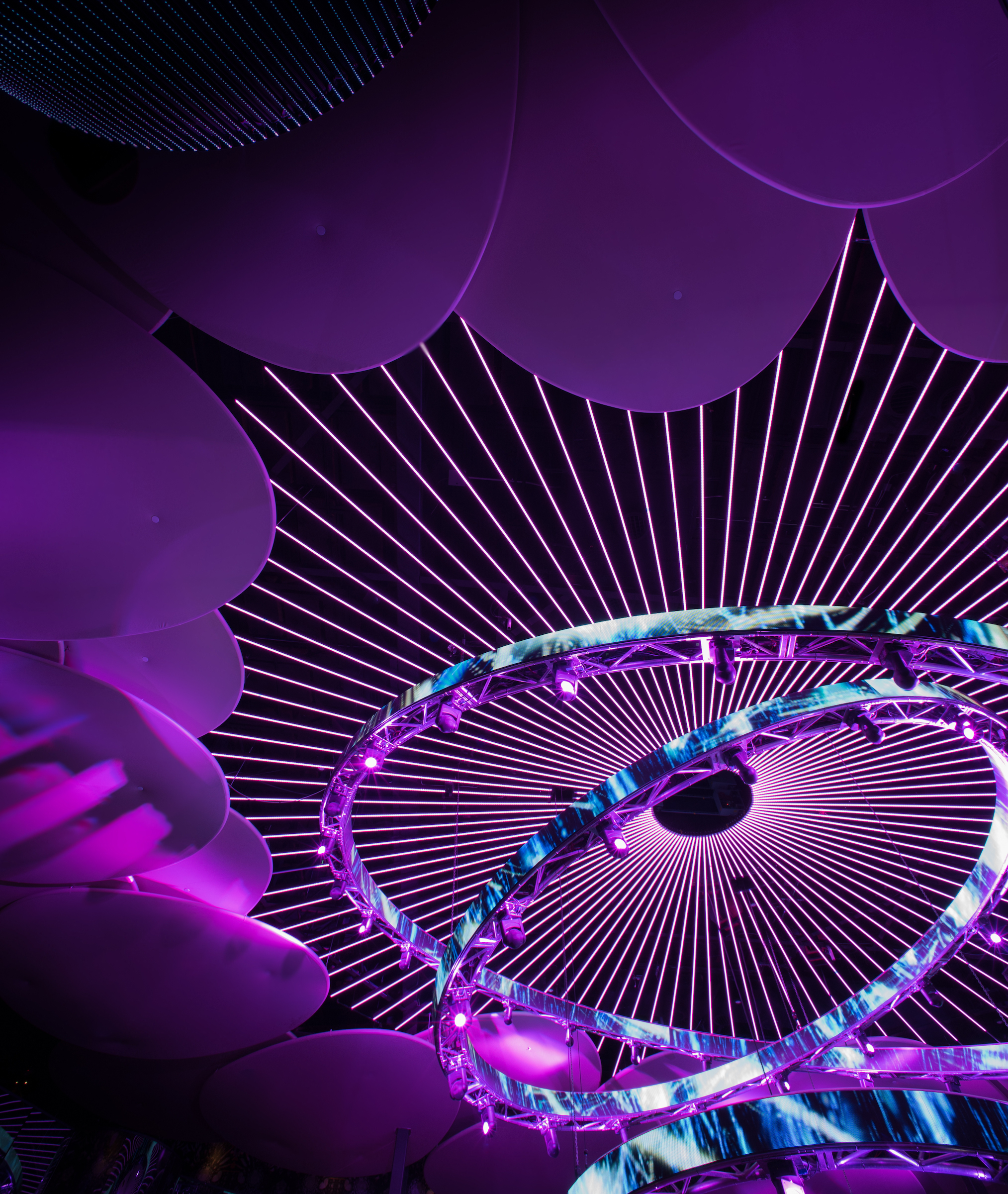
 TEXTILES.ORG
TEXTILES.ORG



