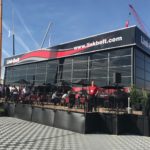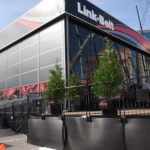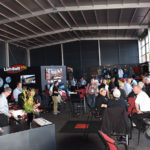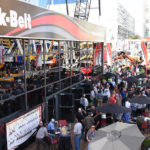Company:
Mahaffey Fabric Structures Memphis, TN
Project Details
Fabric 1
OTHER
Producer:
OTHER
Supplier:
OTHER
Engineer Name 1
George Smith
Engineer Company 1
Mahaffey Fabric Structures
Project Manager Name
Victoria Mariencheck
Project Manager Company
Mahaffey Fabric Structures
Please describe the project specifications
In 2017, a well-known construction equipment turned to Mahaffey to provide a high-profile, eye-catching exhibition space for the CONEXPO-CON/AGG trade show in Las Vegas which only occurs every three years. Mahaffey needed to provide a structure that stood out amongst 2500 exhibitors at the world’s largest expo for the construction industry. The company wanted a structure that could house demonstrations, a two-story reception and multiple conference rooms to keep customers engaged beyond initial demonstrations.
For this project, Mahaffey decided to create a one of a kind space with the Manhattan Matrix. This state-of-the-art special event structure is unlike any before it. The unique 50-foot by 100-foot fully-enclosed structure is modular and completely customizable, with telescoping legs and modular, interchangeable parts that allowed us to modify the height and design to fit each requirement.
The resulting structure looked nothing like a tent, rather the all-glass front eave side created the appearance of a modern, permanent building. The sound-proof walls and amenities — such as HVAC, lighting, flooring and more — allowed guests and employees alike to interact in the quiet, comfortable interior.
What was the purpose of this project? What did the client request?
The purpose of the project was to create an exhibit space that was to be used as demonstration areas, conference rooms and entertaining guests. The client requested a structure that would stand out among 2500 exhibitors and entice prospects to visit their exhibit area.
What is unique or complex about the project?
One of this client's biggest challenges in constructing a prominent exhibition space for these trade shows is the sheer size of its cranes, which require a large outdoor exhibit. To keep customers engaged beyond the initial demonstrations, the company wanted a structure that could house demonstrations, a two-story reception and multiple conference rooms. The challenge was creating a structure that would stand out among other exhibits was quite the challenge. Focusing on something new that
What were the results of the project?
The Manhattan Matrix provided our client with an aesthetically-appealing event space that drew a great crowd throughout the three-day expo. Its distinctive, sizable black vinyl panel allowed the company to prominently and beautifully display its brand, and the all-glass front eave with a deck created the look and feel of a luxury oasis. Thanks to Mahaffey, the client had an ultramodern event space to host and entertain its clients at this renowned show.
Content is submitted by the participant. IFAI is not responsible for the content descriptions of the IAA award winners.
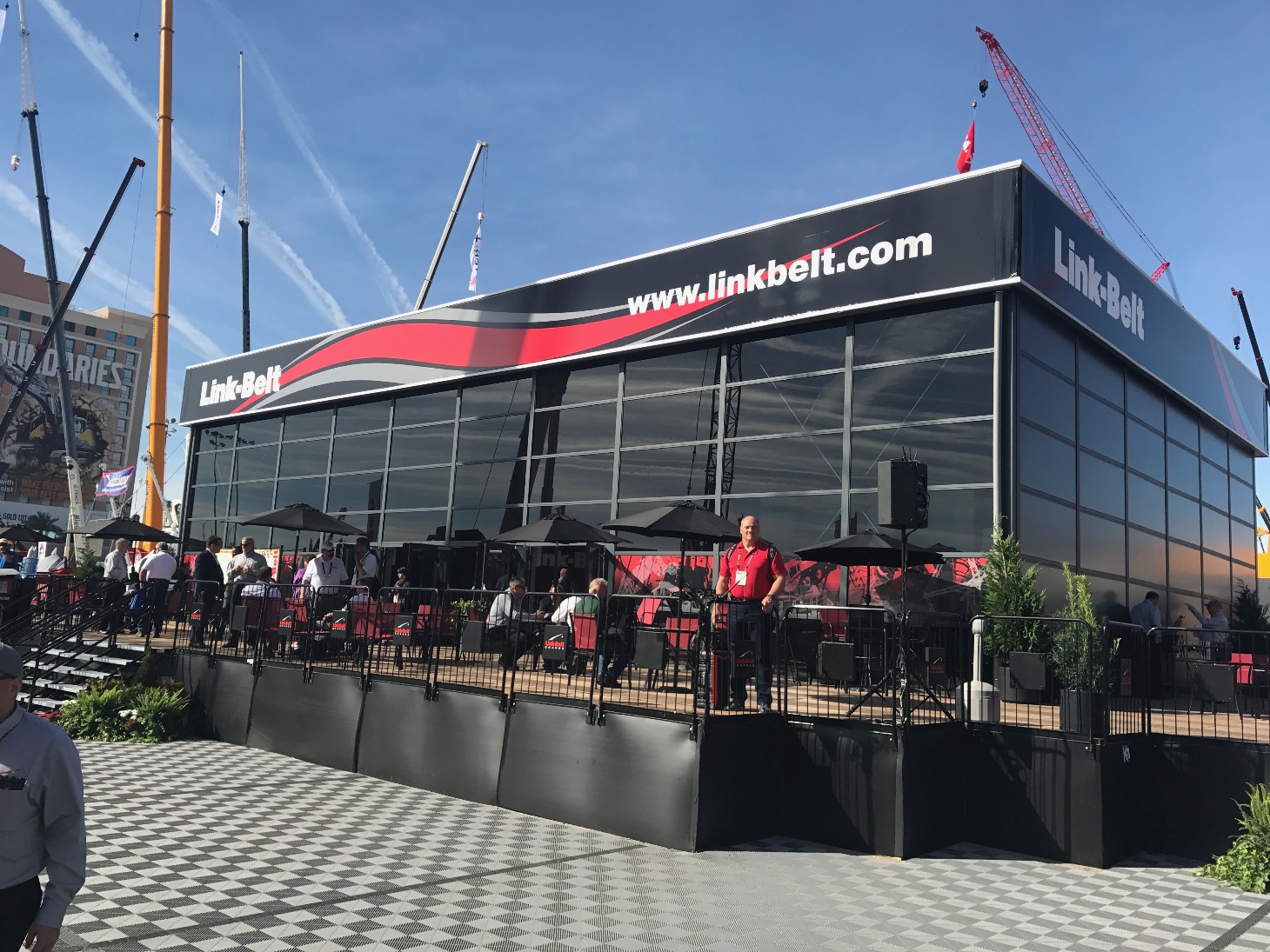
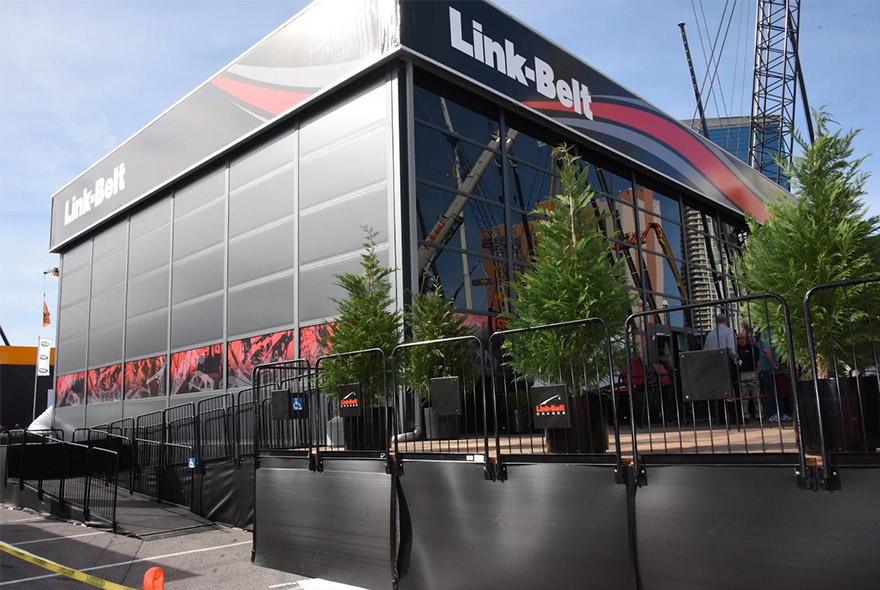
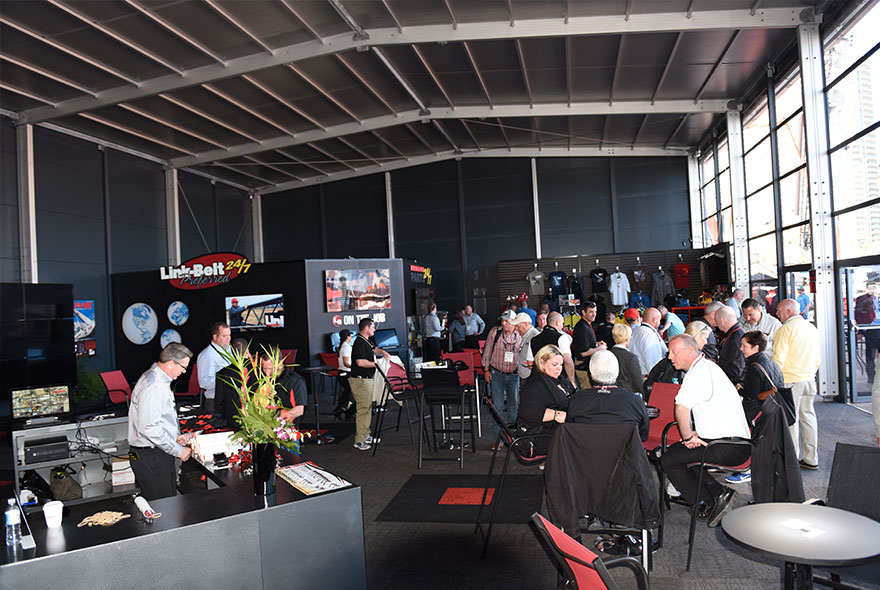
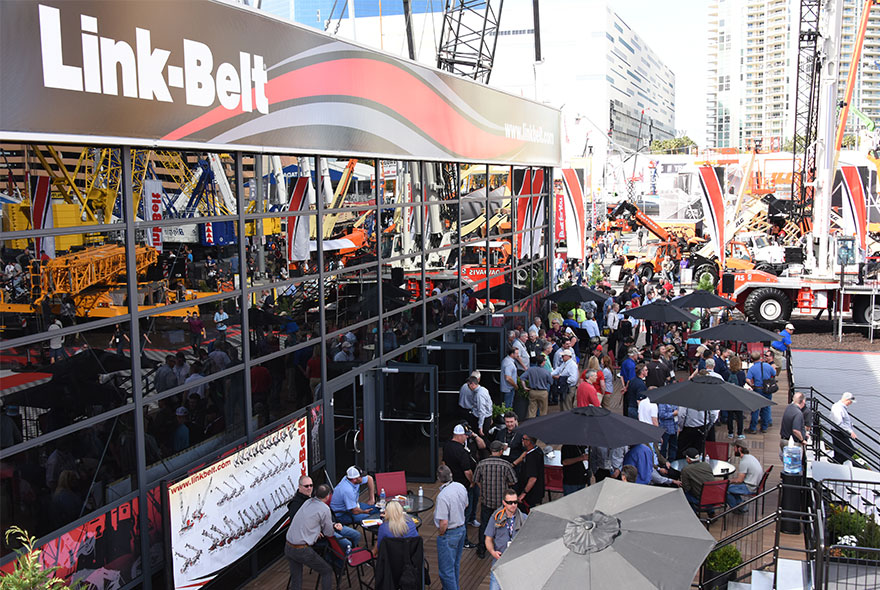
 TEXTILES.ORG
TEXTILES.ORG



