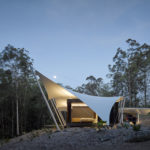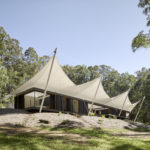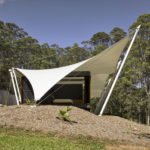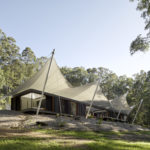Company:
Fabritecture (UFS Australasia Pty Ltd T/A Fabritecture) Varsity Lakes, Queensland
Project Details
Fabric 1
TX30
Producer:
Glarefab
Supplier:
Serge Ferrari North America Inc.
Engineer Company 1
Global Membrane Designs
Design Company
Sparks Architects / Fabritecture Australia Pty Ltd
Architect Company
Sparks Architects
Fabrication Company
Glarefab
Subcontractor Company
Fabritecture Australia Pty Ltd
Graphics Company
Sparks Architects
Project Manager Company
Fabritecture Australia Pty Ltd
Installation Company
Fabritecture Australia Pty Ltd
Please describe the project specifications
The Verrierdale Tent House is a custom canopy structure over an architecturally-designed residential house in forested Sunshine Coast, Queensland.
The house features a retractable ceiling system to fully appreciate the surrounding environment. The walls and doors also manually slide away, allowing an exceptional interaction with nature. The fabric roof shelters the house below from heat, rain, and leaves, while allowing through maximum light.
The project included the design, engineering and installation of the exterior architectural fabric structure over the house.
What was the purpose of this project? What did the client request?
The client requested a functional solution that still allowed through plenty of natural lighting, and didn’t disturb the ambience of the surrounding environment.
The purpose of the project was to create an aesthetic canopy over a custom-designed residence to protect the interior from weather and debris when the roof and/or walls of the house are retracted.
Ferrari TX30 premium fabric was chosen for its excellent translucency and 25 year manufacturer’s warranty. Structural guy cables with stainless fittings hold large masts in place to support the membrane over the ceiling.
What is unique or complex about the project?
The installation took part in a remote location in the Sunshine Coast, QLD, which meant our team had to be well organised and access was coordinated according to the program. The canopy was installed on dirt terrain, and the site was also on a sloped degree.
The canopy is a complex geometric structure that was engineered to fill a list of requirements, from architectural appeal, to weather protection, to longevity and overall functionality. Geometric steel columns with scalloped fabric shapes created the artistic form of the canopy.
What were the results of the project?
Not surprisingly, the design of this architectural residence captured the attention of mainstream media. The 2-week fabric roof install took place prior to the house being built. Construction of the house could only begin once our crew had completed the delivery of the overarching canopy.
The entire journey of the Verrierdale House was captured by the media, from design and engineering, right through to installation and completion.
The successful completion of the project resulted in continued business with the architect. The tenants of the house were extremely pleased with the results of their new tent house.
Content is submitted by the participant. IFAI is not responsible for the content descriptions of the IAA award winners.
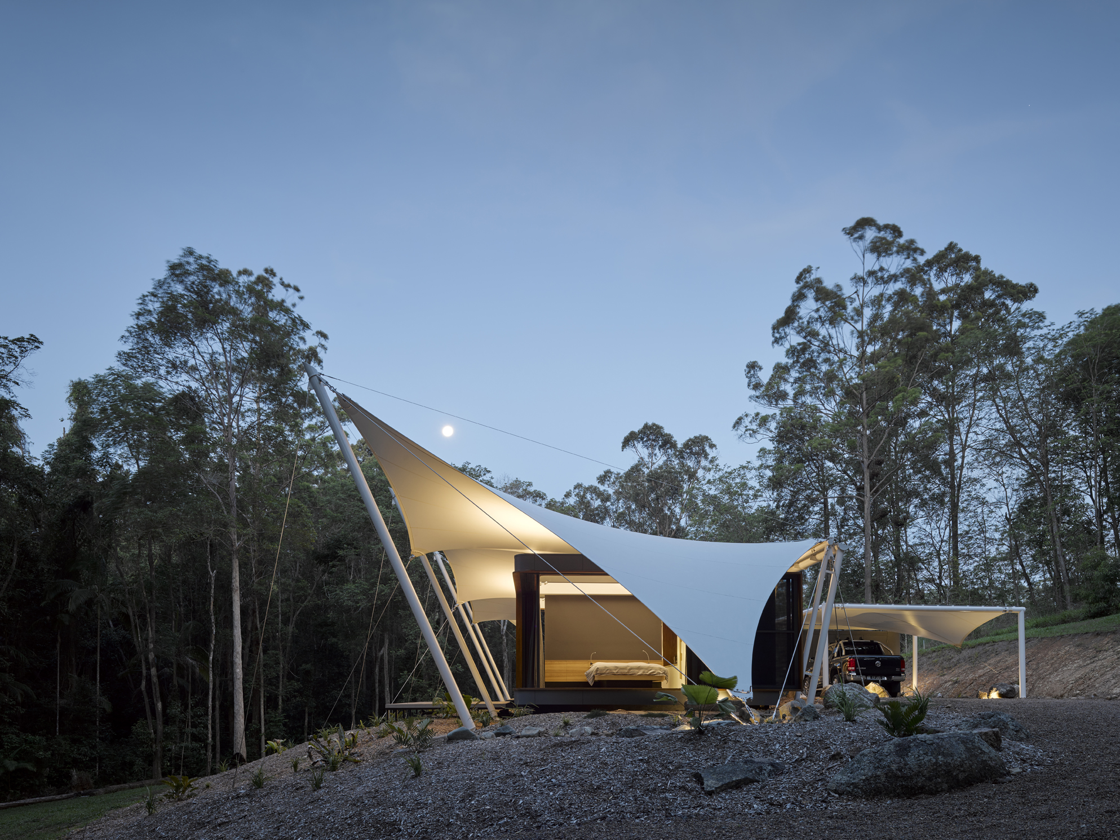
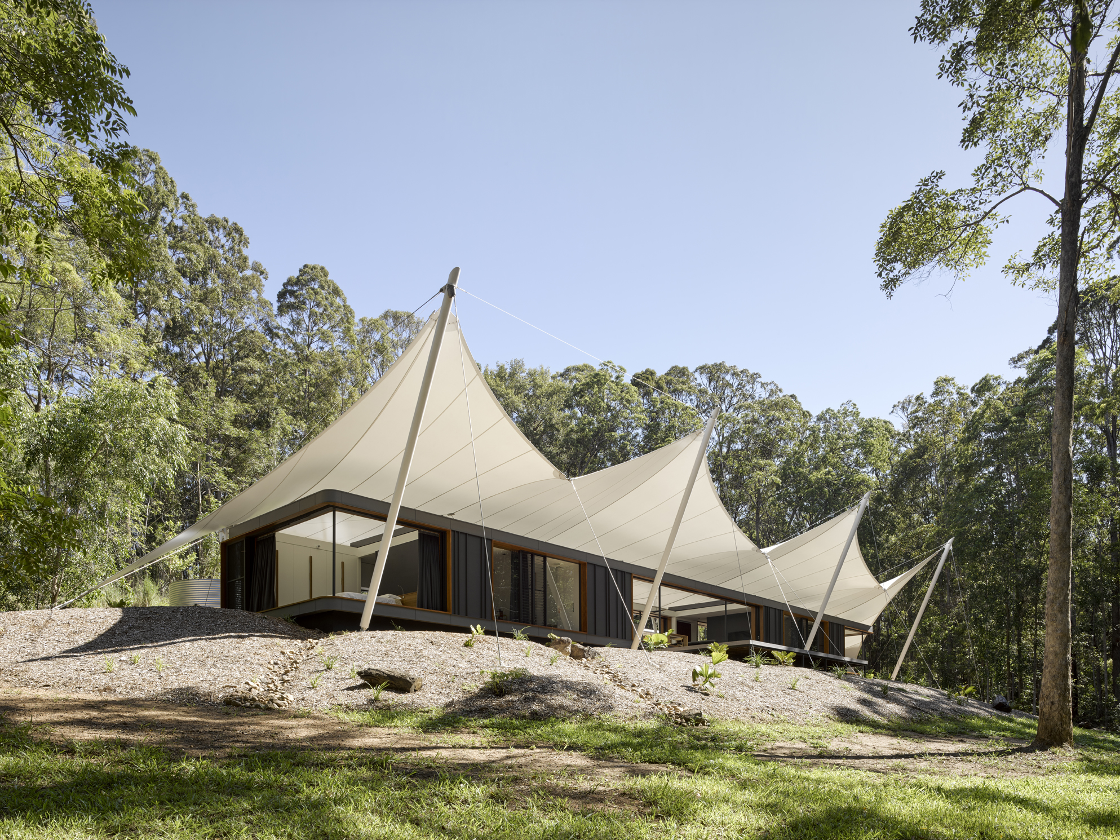
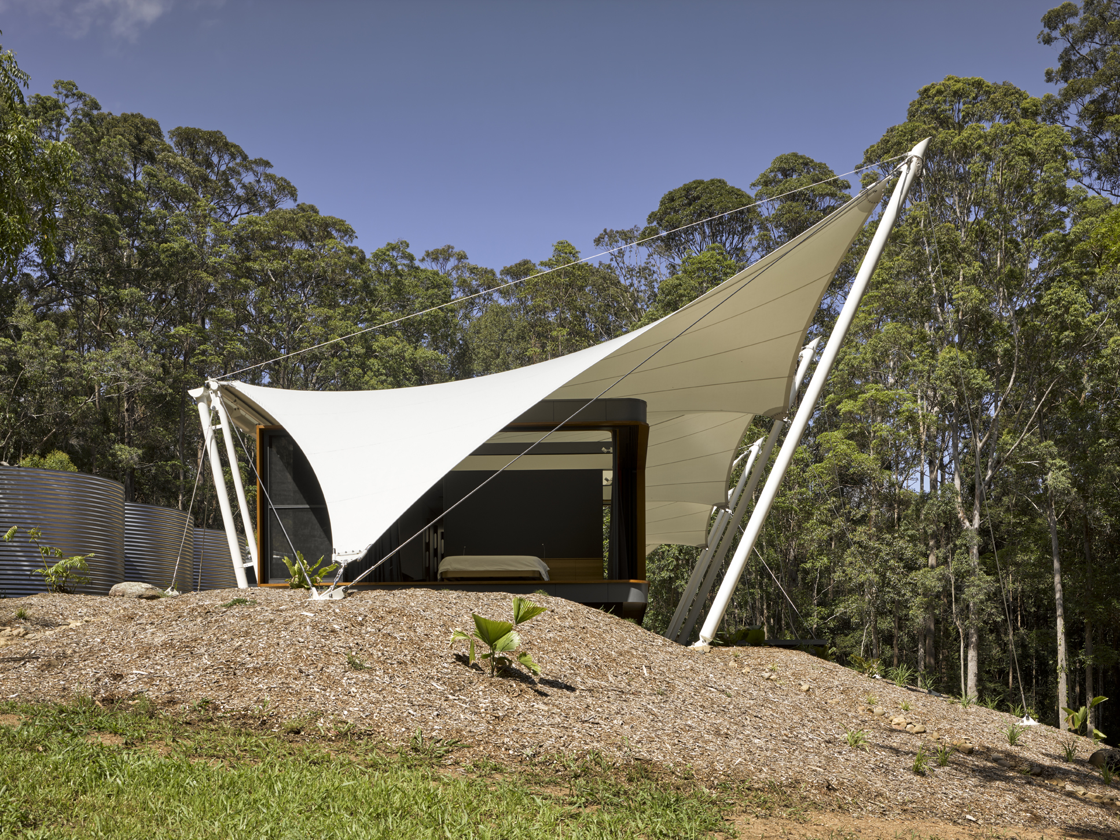
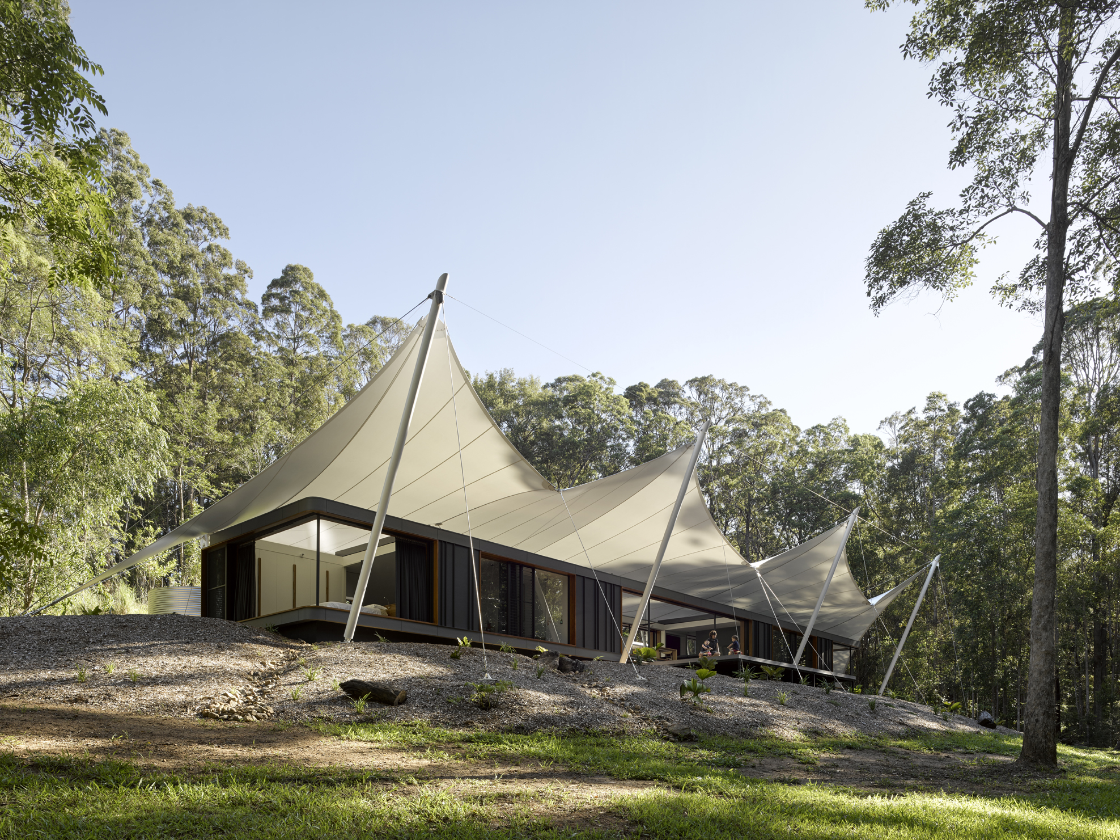
 TEXTILES.ORG
TEXTILES.ORG



