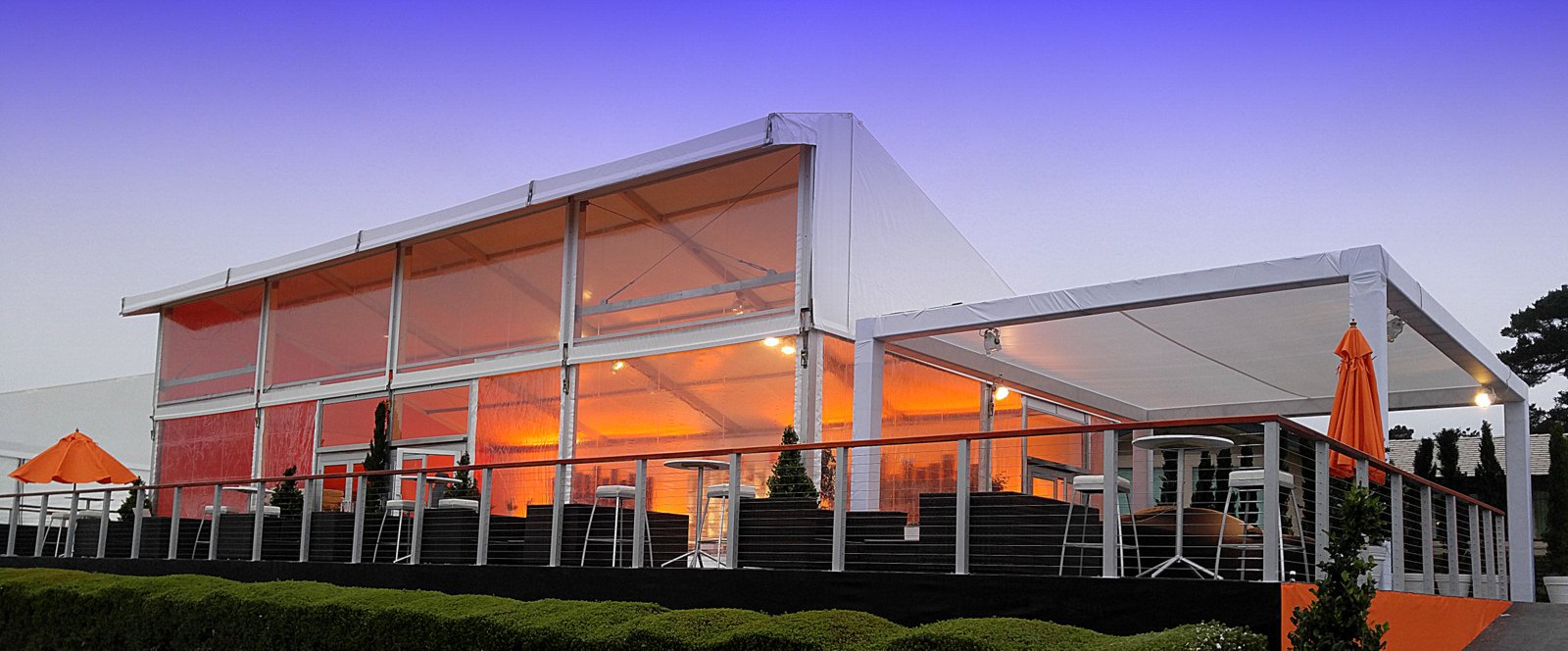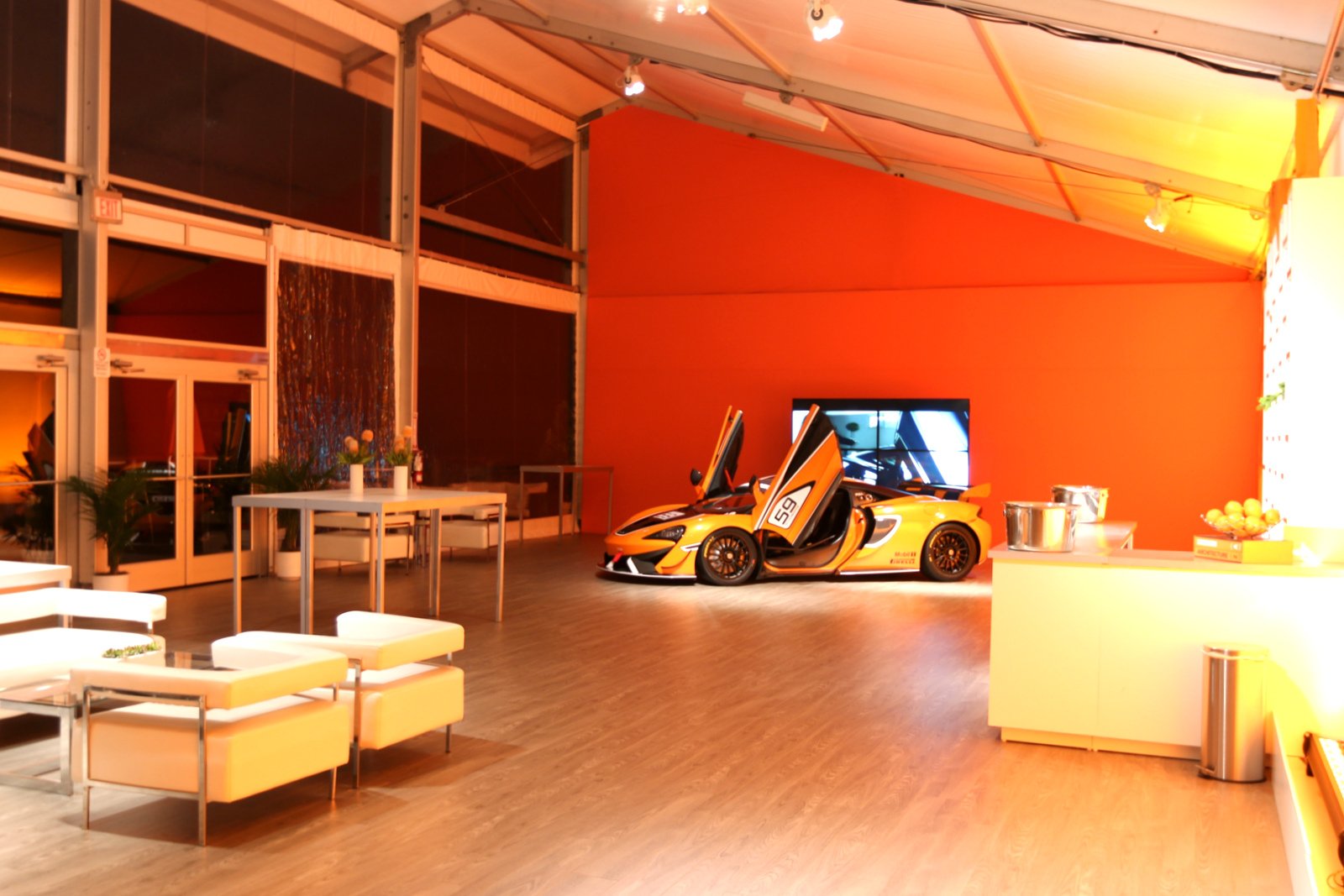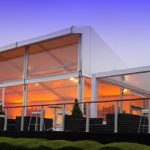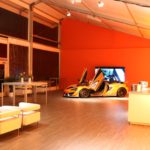Company:
616PM LLC Tempe, AZ
Project Details
Fabric 1
Duraskin B 1515
Producer:
Verseidag Seemee US
Please describe the project specifications
Anytime you get a call to be a part of the most prestigious automobile gathering, you make certain that each detail is on point. This is exactly what happened when one of the leading super car manufacturers, McLaren, called upon our expertise.
616GC, LLC installed a 10m x 20m Losberger Mono Slope Structure outfitted with custom clear vinyl walls, a 50’ x 120’ reinforced deck raised 5ft. off of the ground, 2,244 sq. ft. of hard wood flooring, and custom cable railing.
What was the purpose of this project? What did the client request?
The purpose of this project was to create an environment that exemplified the brand and create upscale experience for the VIP’s and elite guests– looking over the 18th Fairway at Pebble Beach. There were many elements that we needed to take into consideration in developing the final design. We needed to take advantage of a breathtaking ocean view as well as maximize the viewing area of the car show itself. All the while installing the equipment in the back yard or a private residence.
What is unique or complex about the project?
Installing a structure on a golf course is always complex. You need to be aware of all golf operations, understand the etiquette of the game as not to disturb the players, and be extremely diligent as not to damage any of the landscape. This project magnified this as the access to the installation location, which happens to be at a private residence, is along the iconic 18th Fairway. We were only permitted to use the cart path to shuttle equipment and the equipment is typically delivered on a semi-trailer.
The timeline for this build had to be specific to the hour. Due to the logistics of moving our equipment to the jobsite from a remote staging area. Tourists, traffic, and resort constraints all added additional complications to maintaining these tight timelines. This coordination was integral to the success of the overall execution of the project.
With a vast inventory of clear span structure options, 616GC selected a structure that embodies a 21’ tall x 66’ long, all clear front face – the Mono Slope. This vast area of clear wall allowed a constant path for natural light to accentuate the curves and overall look of the automobiles. Perfect for press and photographers. We maximized the space by elevating the structure and positioning it toward the rear of the property. This enabled us to optimize the real estate that we had to work with thus enabling the creation of an outdoor patio space and unobstructed views of the show field and ocean.
What were the results of the project?
The success of the project was driven by being able to blend the personality of the automobile with the stunning structure installation. The client was able to provide a VIP environment to their guests and everyone had an amazing day!
Content is submitted by the participant. IFAI is not responsible for the content descriptions of the IAA award winners.


 TEXTILES.ORG
TEXTILES.ORG




