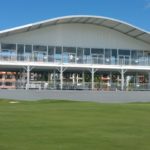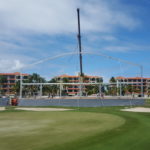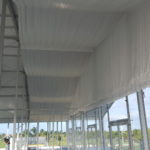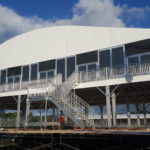Company:
Liri Tent US Kansas City, KS
Project Details
Please describe the project specifications
Dome Double Decker: Width: 30m; Side height: 4m/8m; Ridge: 11.8m; Bay Distance: 5m; Main Profile: 30x120X5mm (4 channels) two story dome style tent. The tent framework (upright support and roof beams) are manufactured with 300x120x5/8mm four-channel high strength extruded and anodized Aluminum (6061/T6), and the PVC covers use double PVC-coated polyester textile which is flame retardant in accordance to industry standards with engineering evaluation documentation. The flooring structural support features high quality wooden beams and the second floor system features 28mm thick waterproof splints.
For this installation, the upper level divided into 6- 5m x 15m spaces by 4 meter hard wall. Each section has a set of double doors on the front and back for entrance and exit as well as access to patio. The upper level was enclosed by 4-meter-tall windows on all four sides. Climate control was pumped in to each individual space. Upper level flooring was a walnut colored hard wood. This product features aluminum railing and an aluminum stair system. The stair system on this set up was on the outside but can be constructed on the inside. The lower level was an open air concept on a cassette wooden floor finished with gray carpet. The structure was built on 4' high engineered scaffolding truss system.
What was the purpose of this project? What did the client request?
Our client was looking for a partner brought product innovation, superior manufacturing processes and flexibility in the design of their structure. They wanted to add a structure with a progressive design that would set them apart from competitors in the industry. Our client also needed a structure that would appeal to many clients and be used in a variety of cases. Given the cutting edge profile and impressive stature of the Dome Double Decker, it was the perfect choice for our client.
For this installation, they needed a structure that could be customized to provide 6 separate suites on the upper level with a separate use for spectator viewing on the lower level. The client also needed the upper level to provide an open-air spectator spot while being protected from the elements with the overhang provided by the dome top of the structure. Through careful consultation and planning with the client, we were able to identify the ideal accessories to achieve what they needed for this installation and would prove useful for future clients as well.
What is unique or complex about the project?
Because this structure is one that we build to order, we had to allow appropriate manufacturing time to ensure all of the necessary details were finalized in time. For this particular order, the client had a short turn around and which meant we had to utilize our industry leading technology to manufacture the structure and accessories quickly. We also utilized quality checks during the manufacturing process to ensure that everything was being built as needed, minimizing the margin of error.
Our client also needed to ensure smooth execution once the structure was on-site for installation. The safety and stability of this structure relies on the precise measurements and seamless execution. To ensure minimal mistakes once installation began we employed one of our installation experts to be on-site to assist in developing a plan for installation and ensure proper execution of that plan.
What were the results of the project?
Our client could not have been more pleased with the final outcome of the product. They were looking for a structure that was innovative and modern yet flexible to present to a variety of customers. Thanks to this particular installation, they were able to generate a lot of interest in utilizing the Dome Double Decker for other customer events, resulting in an increase in potential new business. This client also looks forward to enhancing their inventory by offering additional products that we manufacture, creating a lasting partnership with our company.
Content is submitted by the participant. IFAI is not responsible for the content descriptions of the IAA award winners.
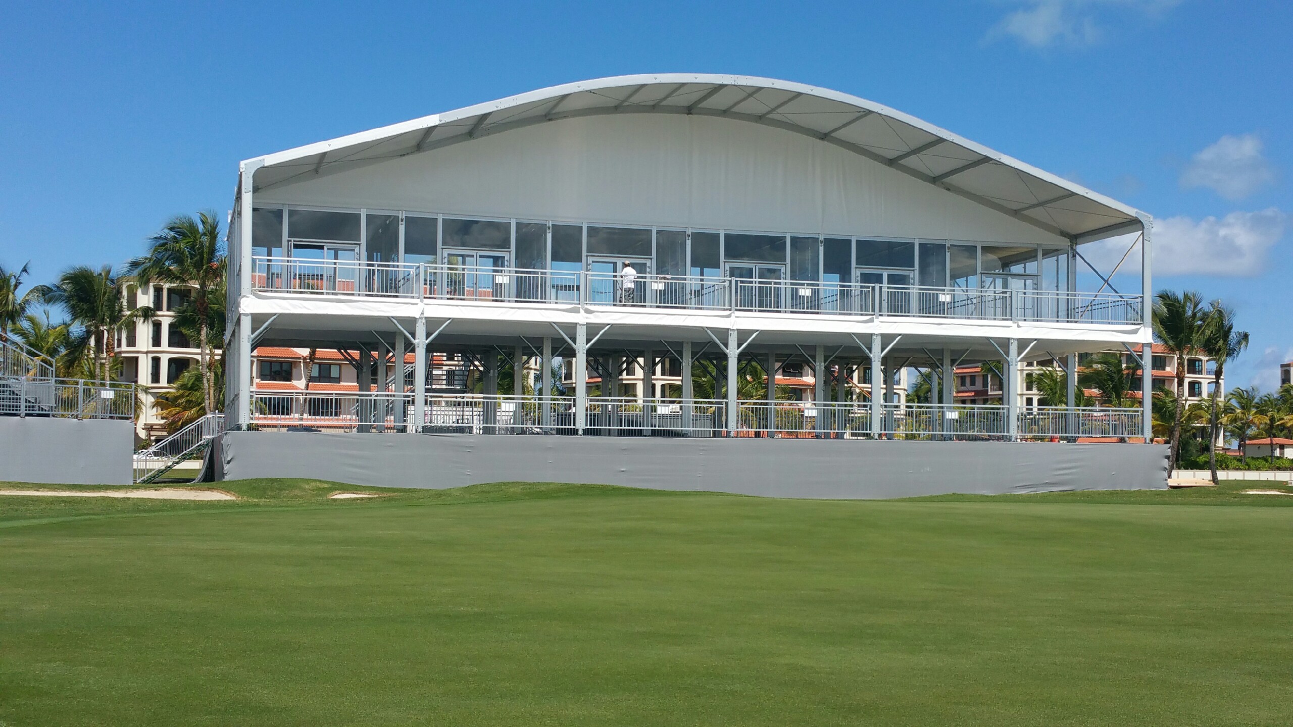
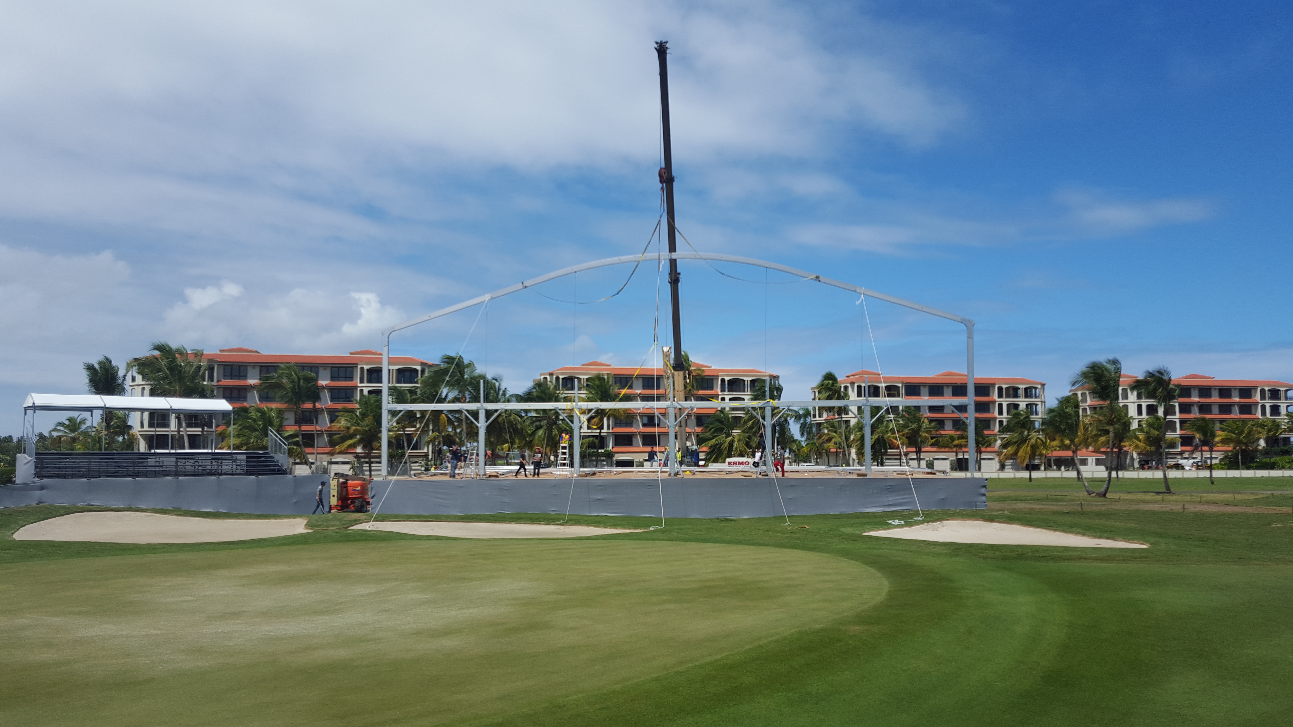
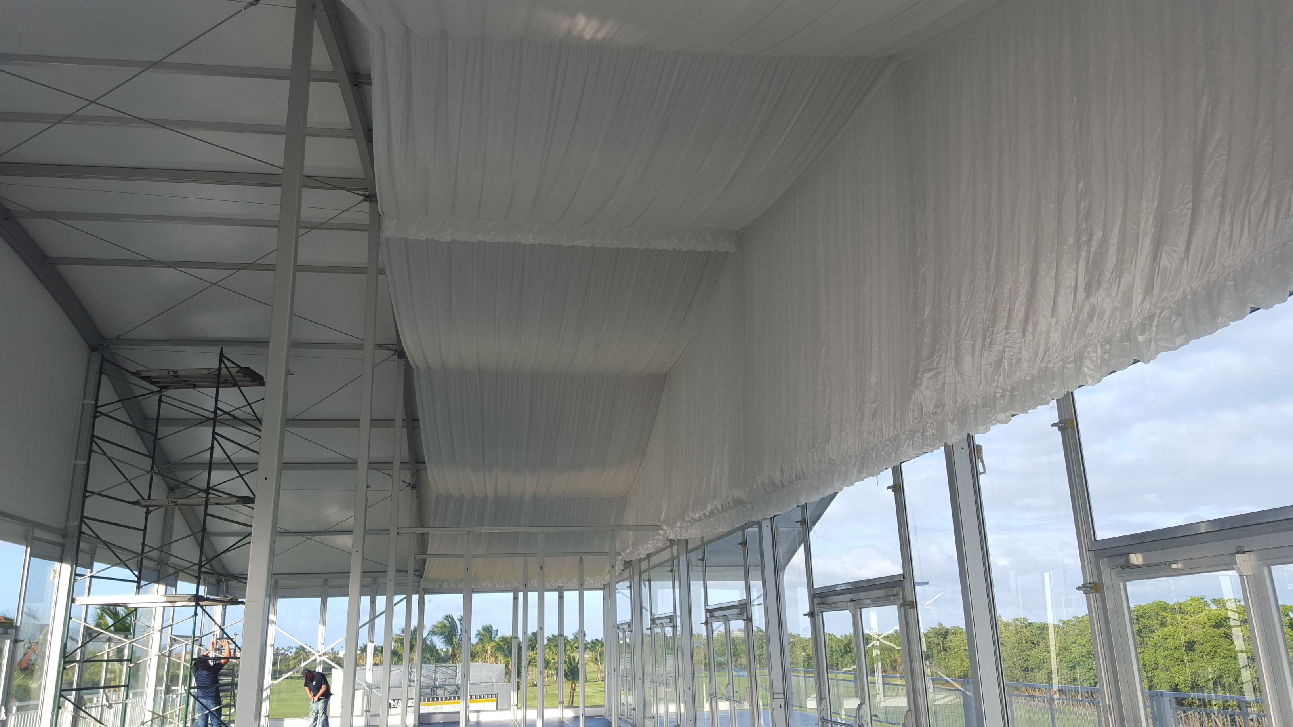
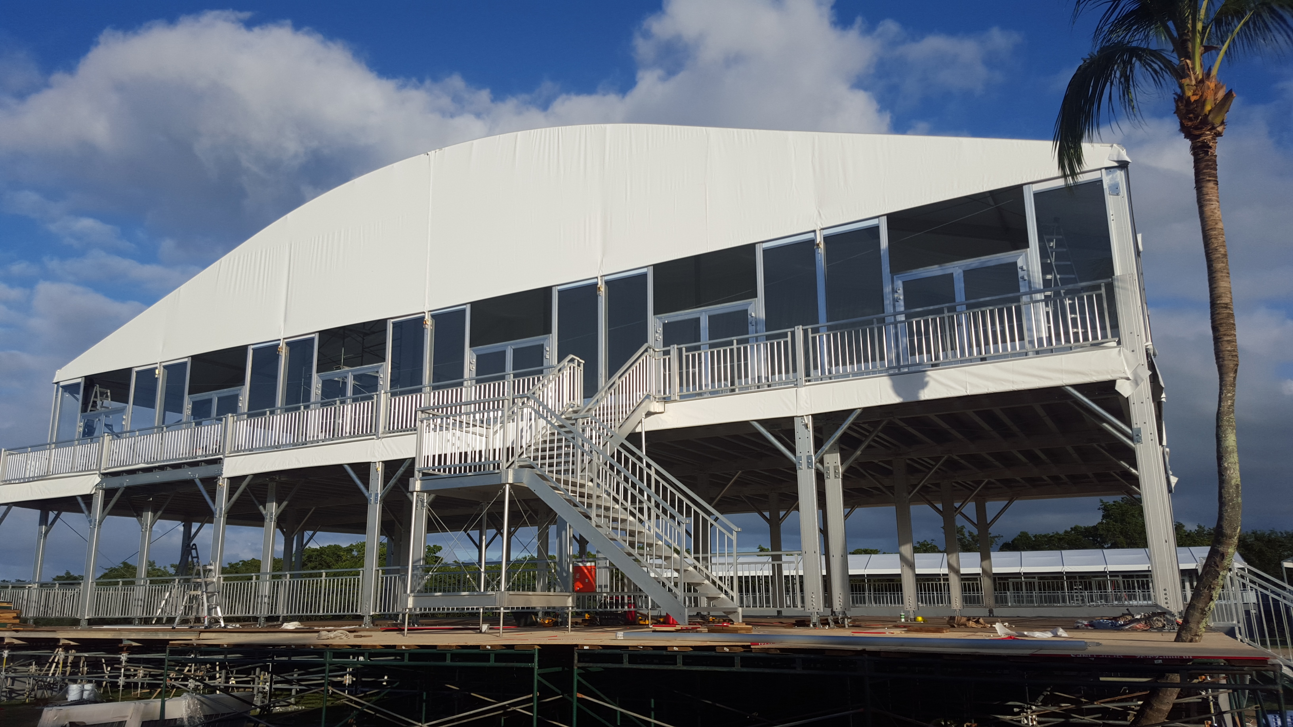
 TEXTILES.ORG
TEXTILES.ORG



