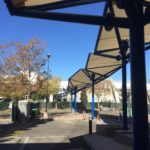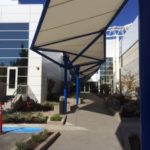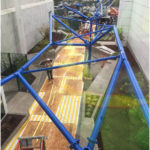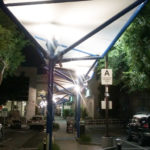Company:
FabriTec Structures LLC Dallas, TX
Project Details
Fabric 1
PTFE
Producer:
Engineer Company 1
FabriTec Structures
Design Company
FabriTec Structures
Architect Name
Peter Vatkov
Architect Company
BKDW
Subcontractor Company
Guard-All Building Solutions
Project Manager Name
Bill Schmidt/Brandon Rosemeyer
Project Manager Company
FabriTec Structures
Installation Company
FabriTec Structures
Please describe the project specifications
The Fremont facility of Western Digital, a leading hardware manufacture, consists of two major buildings. The intense pedestrian traffic generated between the buildings illustrates the dynamics of the various organizational, technological, and social forces dominating the life on campus. People, carts, and vehicular traffic obey the pattern of invisible but powerful magnetic field created between the buildings. In this field as in particle collider, 1000 employees clash into each other each day, exchanging intellectual and emotional energy. Whether it is busy walking while mentally organizing the next project, talking with colleagues, relaxing alone or with friends, having a snack, waiting for the boss, checking the latest on the Net, getting some fresh air between two tasks, noticing the hills and the sky – the chances are it will happen on this main campus spine.
Creating an environment able to accommodate such a variety of settings is a challenge that measures up with the significance of the facility. The “to have in mind and address in design” list includes groups such as existing work conditions, Company’s management vision, manufacturing processes, organizational patters, social life on campus, safety, comfort, green approaches, technical aspects, budget, and schedule. But to understand this project would mean to go beyond the rationalization. It would mean to feel the spirit of the Silicon Valley, the bravery to venture into the unknown, the enthusiasm that drives the discovery, and the ability to dream.
What was the purpose of this project? What did the client request?
Providing pedestrian safety is the focus of attention. The walkway design attempts also to maximize opportunities for social interaction, rest, and “nature touch”. The unique tensile structure canopy provides protection from the elements while creating a memorable “campus signature” highly visible from Highway 680 and Osgood Road.
What is unique or complex about the project?
Behind the seemingly free-form, there is a disciplined science that demands 1/16 of an inch precision of the manufacturing and installation of the 330 ft long canopy structure. The sheer awkwardness and complication of the undulating steel frames required hundreds of pages of refined engineering calculations to allow the structure to resist seismic forces and the wind.
Behind the rational of a myriad of code restrictions, technical requirements, material and technological demands there is a desire to play, to challenge the gravity, and an attempt to push the boundary of what is structurally possible.
What were the results of the project?
The result is an environment that embraces the needs of the staff but also creates an emotional ambiance. Thus between the clean lab and the cubicle, between the office and the production hall there is a link that offers a palace to pass, but also place to sit, step aside for a moment and talk to a colleague, get protection from the sun, enjoy the nature.
Content is submitted by the participant. IFAI is not responsible for the content descriptions of the IAA award winners.
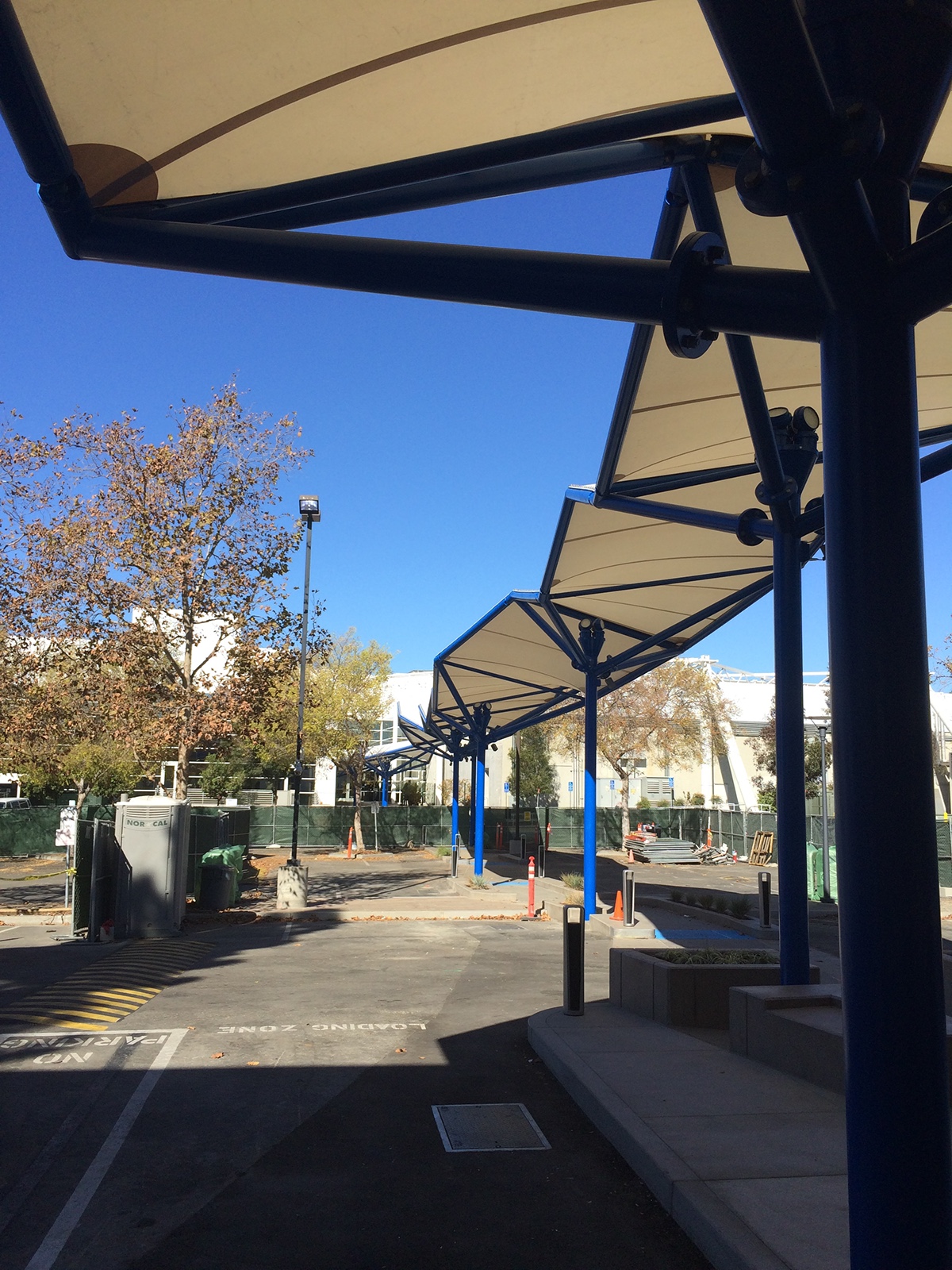
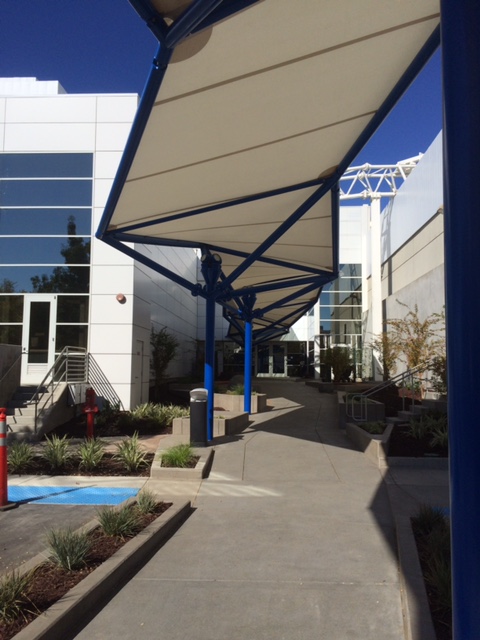
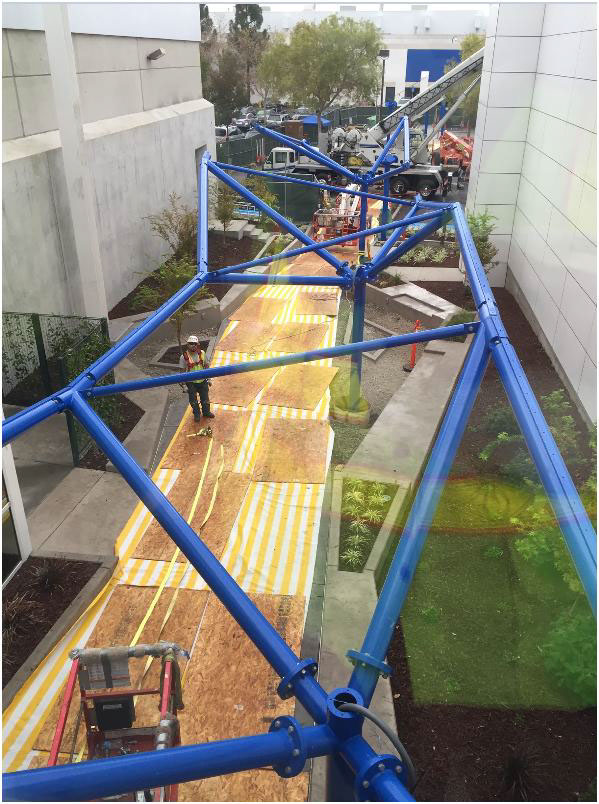
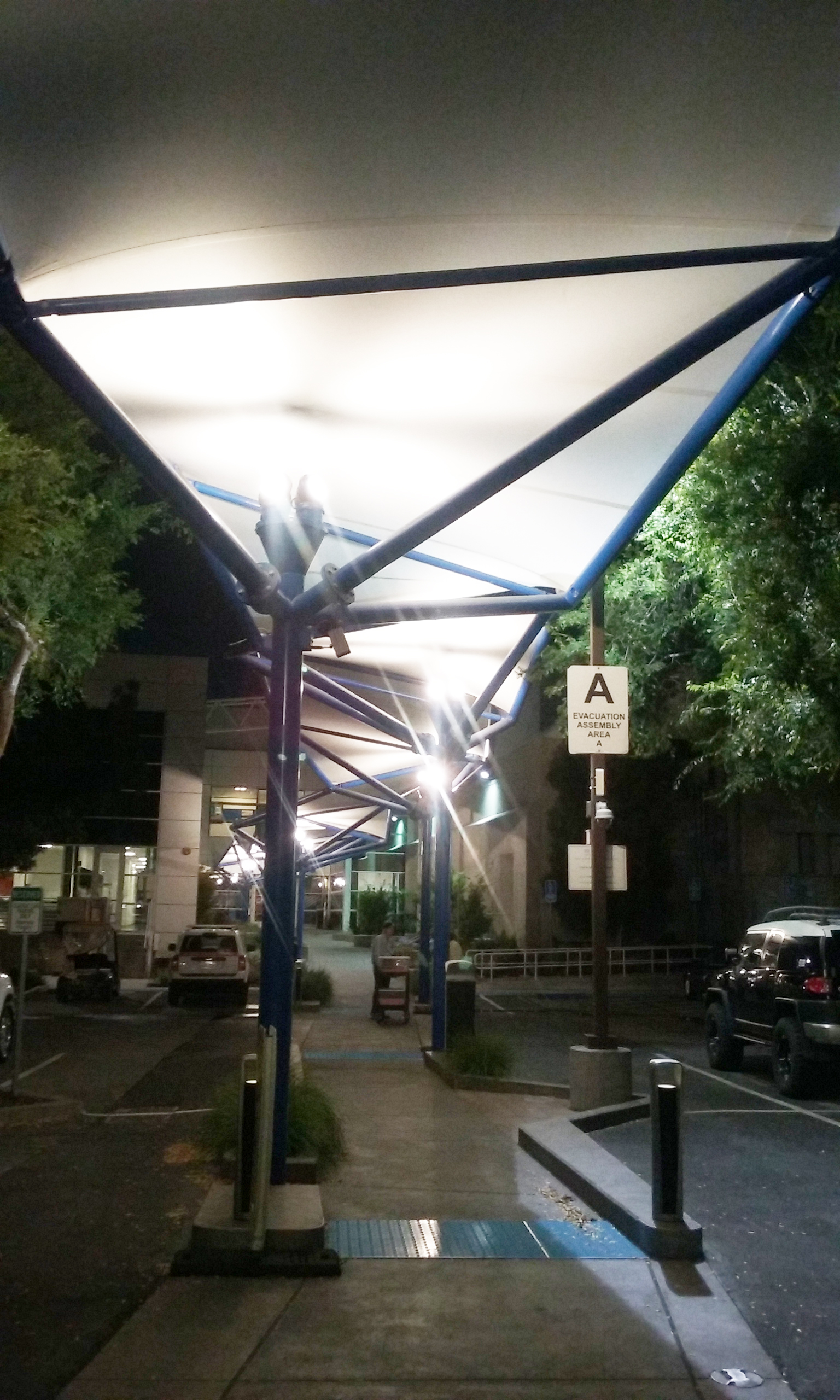
 TEXTILES.ORG
TEXTILES.ORG



