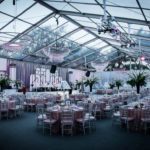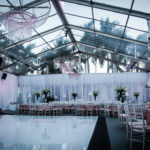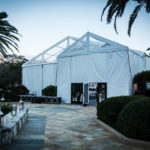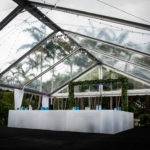Company:
TentLogix - Tenting Solutions & Event Rentals Stuart, FL
Project Details
Fabric 1
Vinyl, Clear
Producer:
Losenberger US LLC
Supplier:
Losenberger US LLC
Please describe the project specifications
For this magnificent charity gala, our team was tasked with creating a grand, “open” venue inside a lush tropical garden. The solution included a 20Mx40M Losberger clear span structure on 17-foot legs atop a 4-foot high engineered floor – as well as several support structures for entrance, registration, cocktails, and a temporary kitchen.
What was the purpose of this project? What did the client request?
Our client required a venue that was unique and extravagant, one that would readily accommodate multiple events and maximize fundraising efforts. As is common during South Florida’s charity fundraising season, the client needed to create a venue that would generate a lot of buzz – an installation unlike anything that had been created in the past that would gain notoriety in the charity world. Quite simply, the events had to “stand out”.
What is unique or complex about the project?
The complexities that offered the greatest challenge for this particular location were the same things that made it so unique. The available space was a fully-walled, lush, tropical garden with no easy access points, and was not forklift-accessible, as it was nestled between trees, natural landscape, and fountains, as well as existing staircases and garden features.
In this finely manicured landscape that absolutely could not be damaged in the slightest, the installation of the 20M Maxi Flex profile had to be performed by hand. The structure floor had to be leveled in to create a seamless transition from the top of the staircase to the structure. Every door, landing, ramp, and walkway installed had to be aligned and connected to existing walkways in order to accommodate the flow of patrons as well as fire safety and emergency exit requirements.
What were the results of the project?
The use of clear roof panels and 17-foot legs allowed for wall projections and increased the grand venue’s overall feeling of openness. By utilizing the existing landscape, we were able to create a venue that matched the character and personality of the charity, which would go on to mesmerize guests at each of the it’s two sold-out galas. The result was a truly unique and magical fundraising experience.
Content is submitted by the participant. IFAI is not responsible for the content descriptions of the IAA award winners.
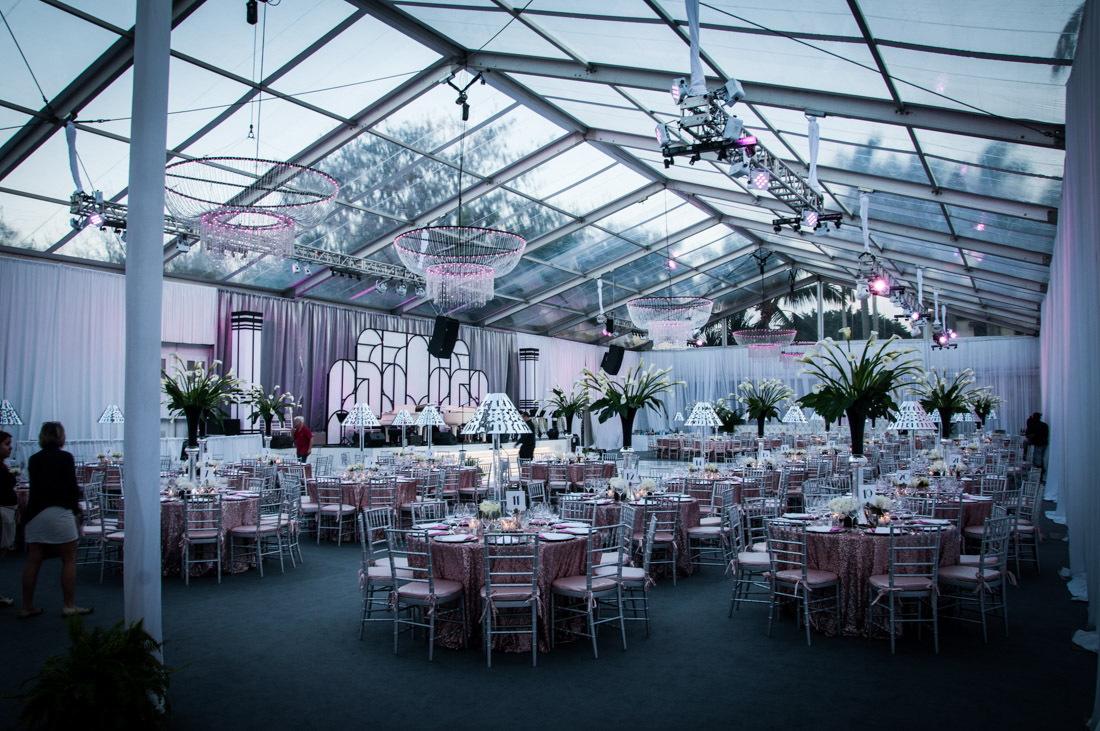
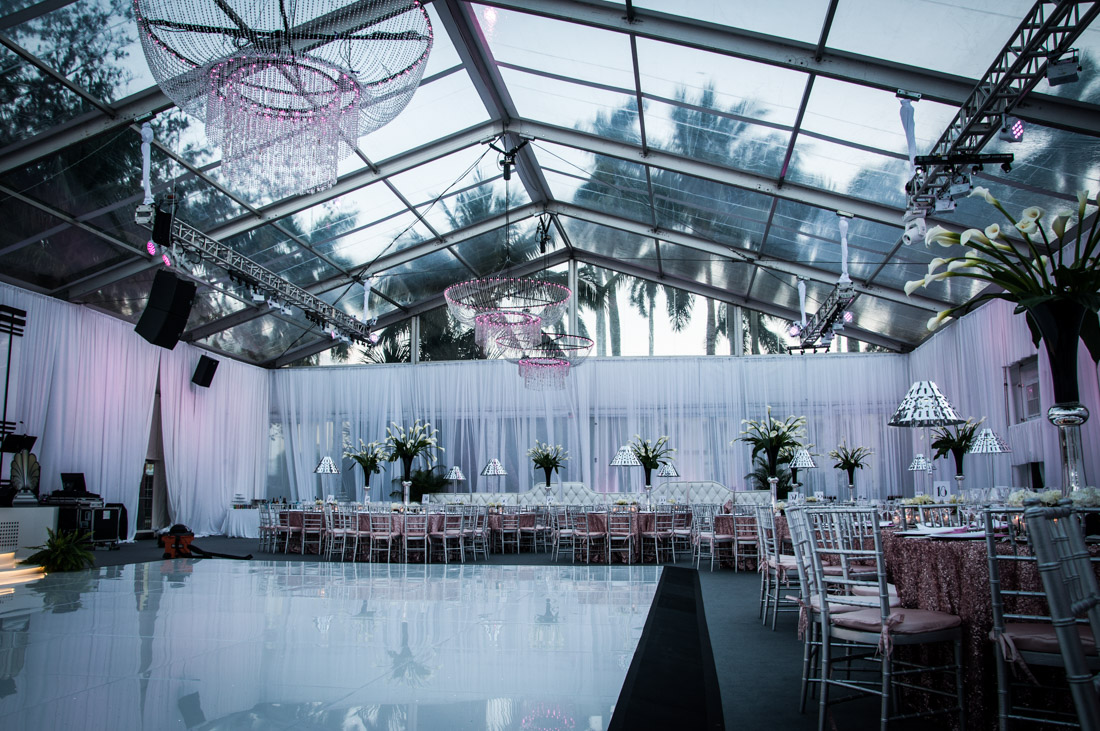
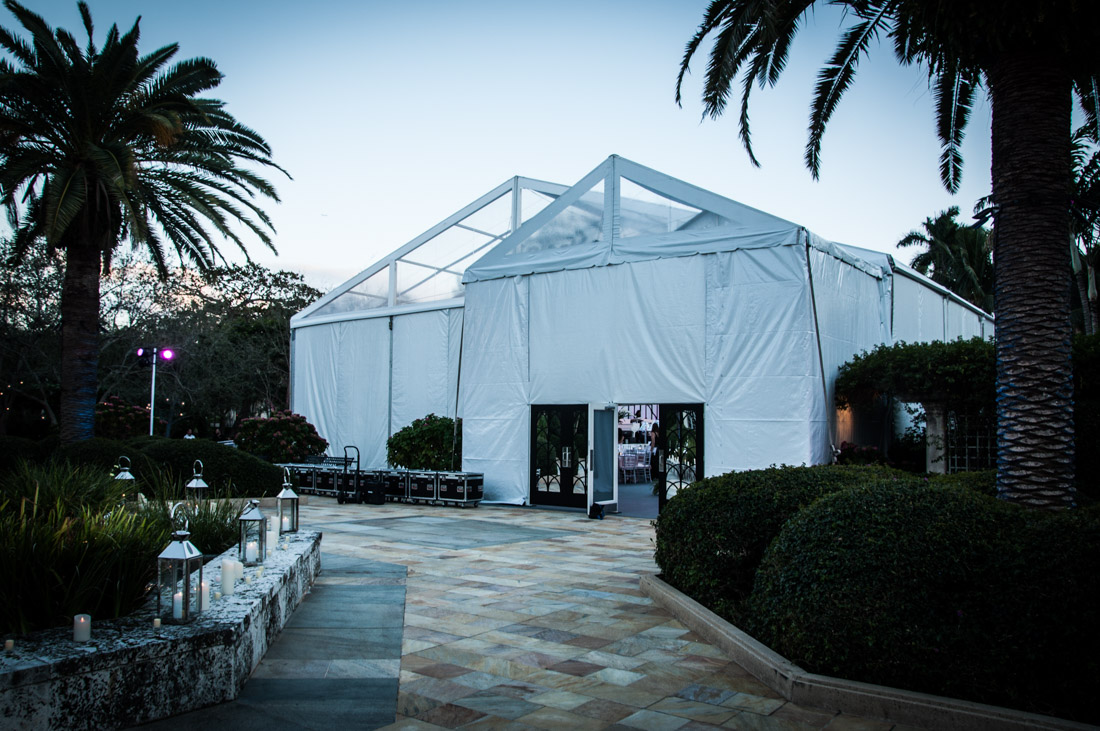
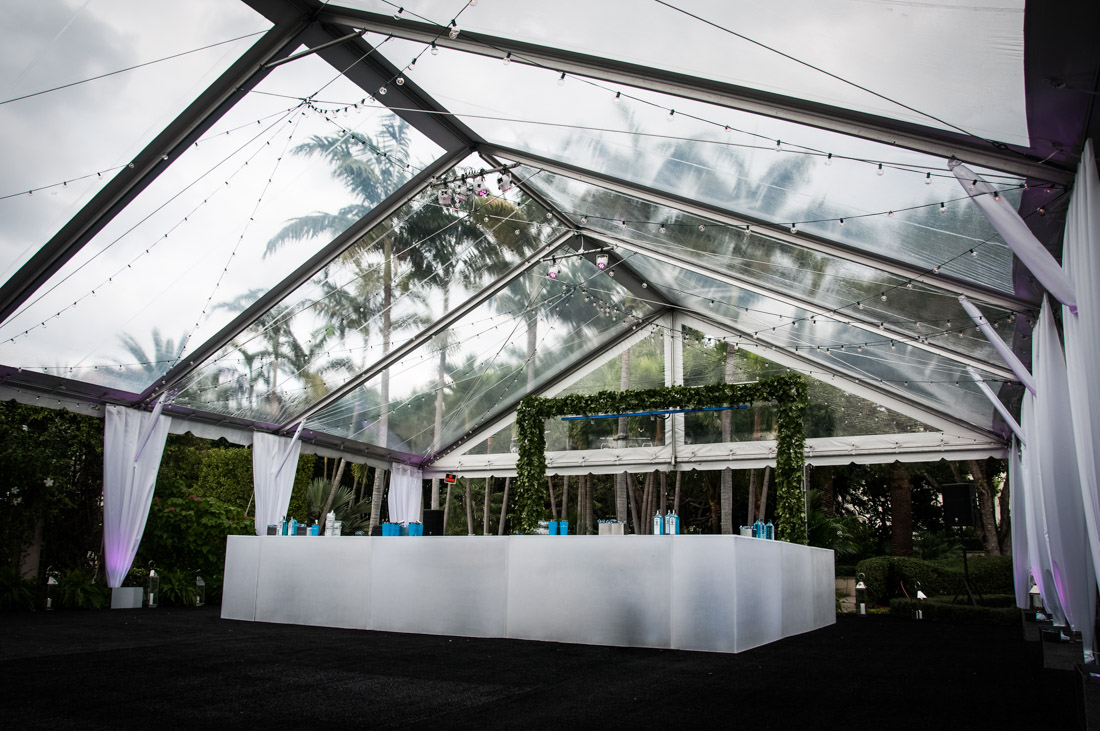
 TEXTILES.ORG
TEXTILES.ORG



