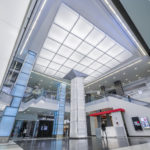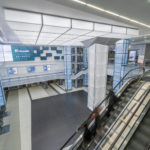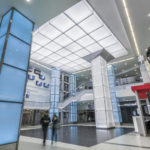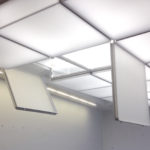Company:
Eventscape Inc. Toronto, ON
Project Details
Fabric 1
PTFE
Producer:
Architect Company
Page + Steele Architects - IBI Group
Fabrication Company
Eventscape Inc.
Installation Company
Eventscape Inc.
Please describe the project specifications
As part of a 40,000 square foot renovation and expansion at Toronto’s Yonge Eglinton Centre, the “Centre Court” was transformed to serve as an iconic destination point and hub. Our company’s scope involved creating a 1500 square foot glowing, backlit, custom ceiling system in this hall.
What was the purpose of this project? What did the client request?
This renovation was an integral part of a larger Urban Design endeavour which sought to increase public access, connectivity and improve spatial definition. The finishes were chosen to create a contemporary urban space that would appeal to a variety of end users.
The redesign of the lighting sought to increase overall light levels and create a glowing backlit ceiling feature that would anchor the main centre court area. All the elements needed to come together to form a modern and lively destination and hub.
What is unique or complex about the project?
Challenges with the existing ceiling structure that was already carrying additional load from a previous addition was solved by re-envisioning suspended elements originally conceived in glass to lighter weight materials. The back lit ceiling was created with a lightweight textile on an aluminum frame which was easily supported by existing structure.
This backlit ceiling design was an engineered large-scale system with hinged access for maintenance of the integrated lighting. A steel substructure was built to provide a 2 foot deep grid framework for mounting the 32 panels and an active tensioning technique was used for the PTFE architectural textile skin.
The main lighting challenge was to provide even distribution in the back lit ceiling – this was achieved by mounting LED strip lighting to the frame aimed up to the ceiling, creating an indirect light source and adding baffles to control light dispersion.
What were the results of the project?
The large open space in the Centre Court was created by the partial removal of the upper level floor slab. The additions of a back-lit bridge, back-lit ceiling, water feature, color changing back lit columns and large media screens created a dynamic light-filled space suitable for large and small scale events. By opening up the centre, it also provided views and access to all levels of the mall to overcome the challenges of way finding and create a more unified flow between levels and areas.
Content is submitted by the participant. IFAI is not responsible for the content descriptions of the IAA award winners.
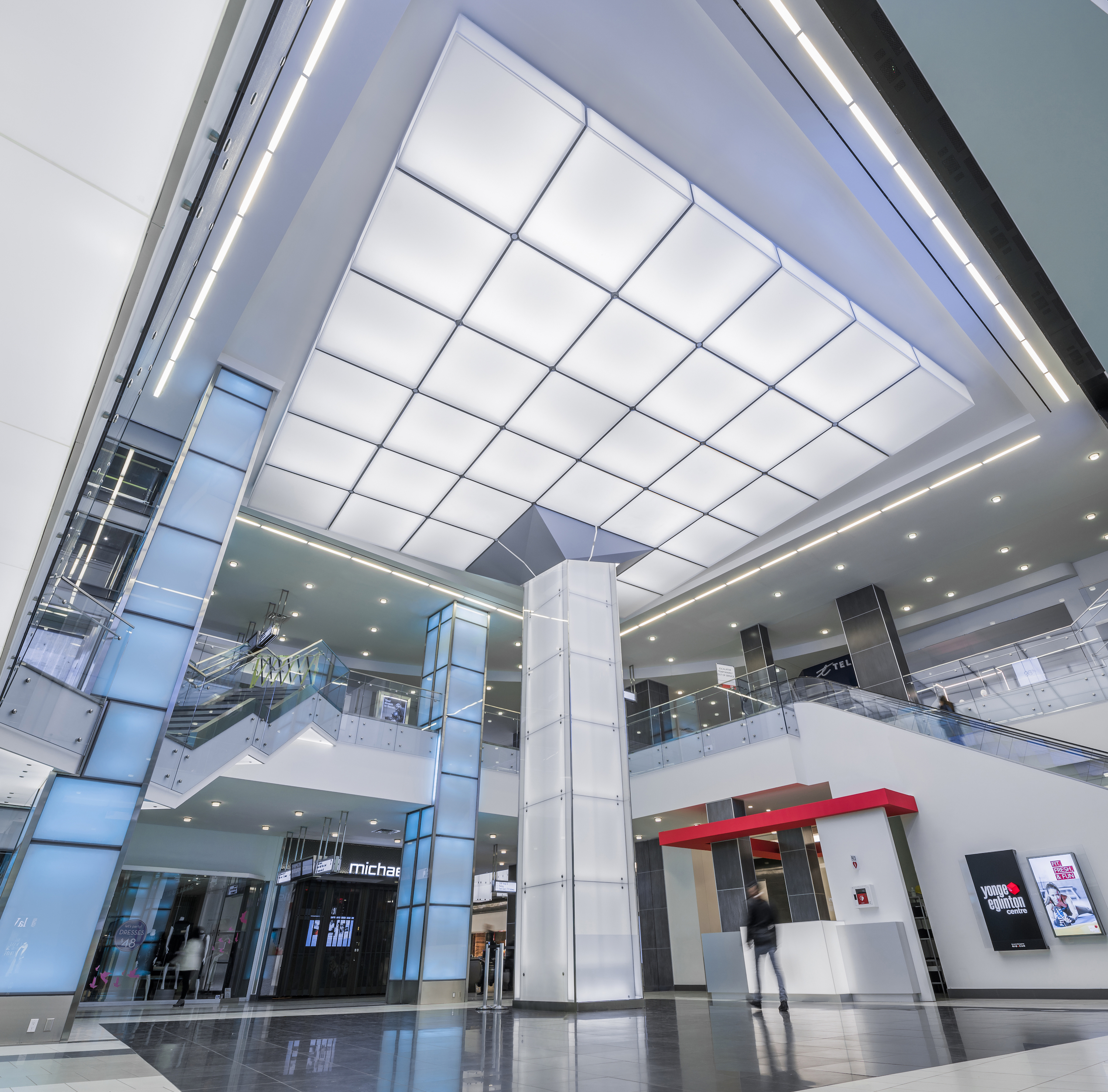
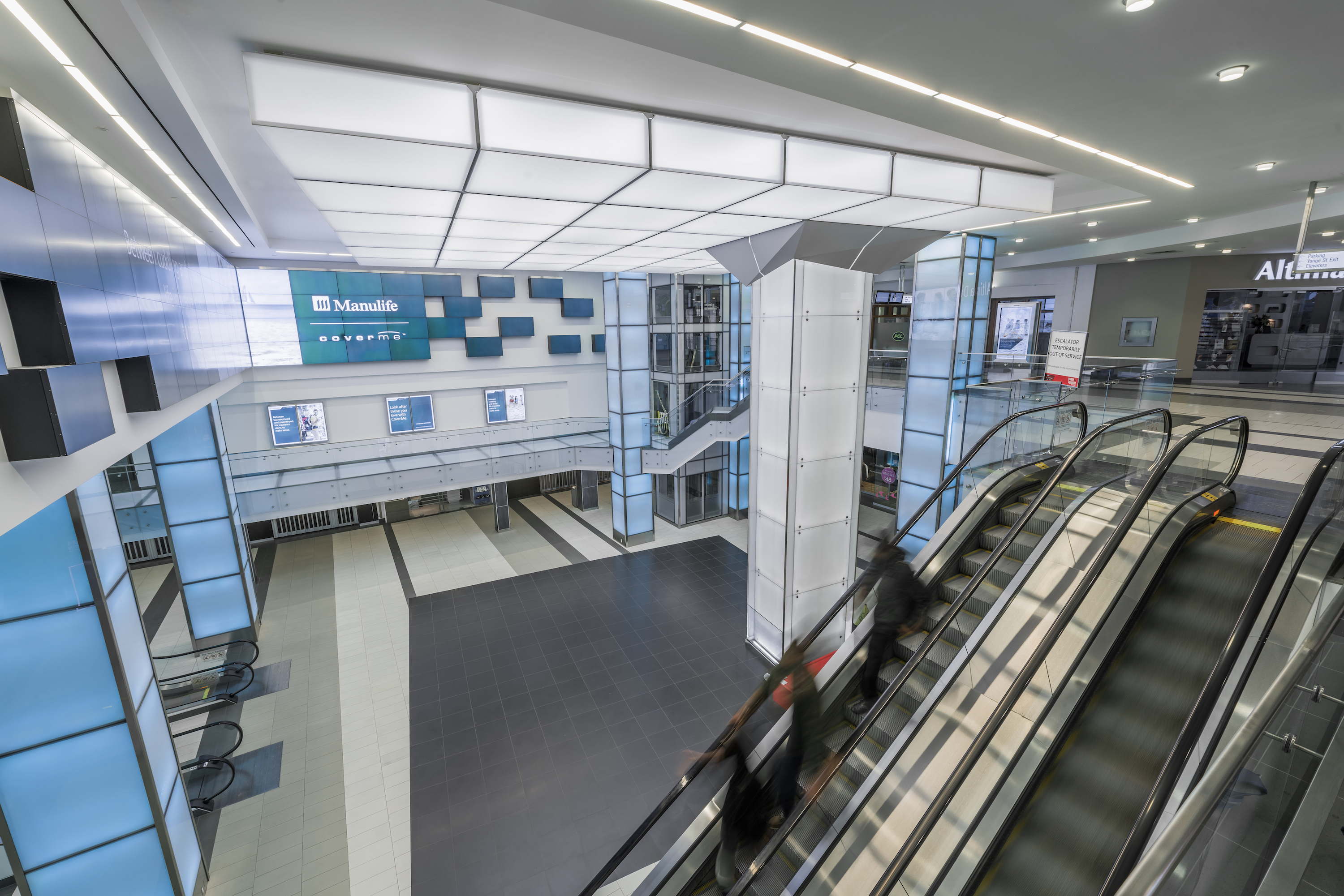
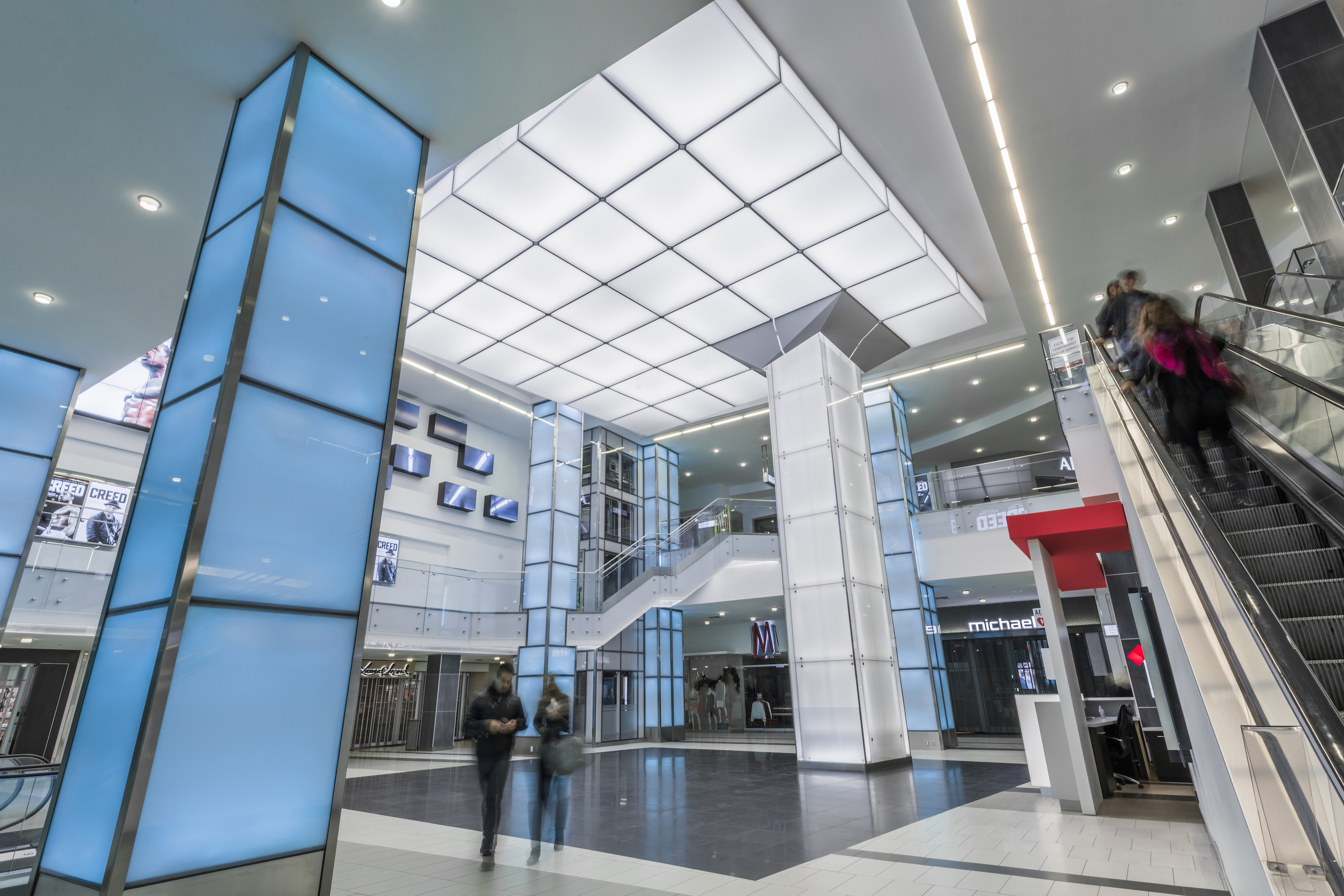
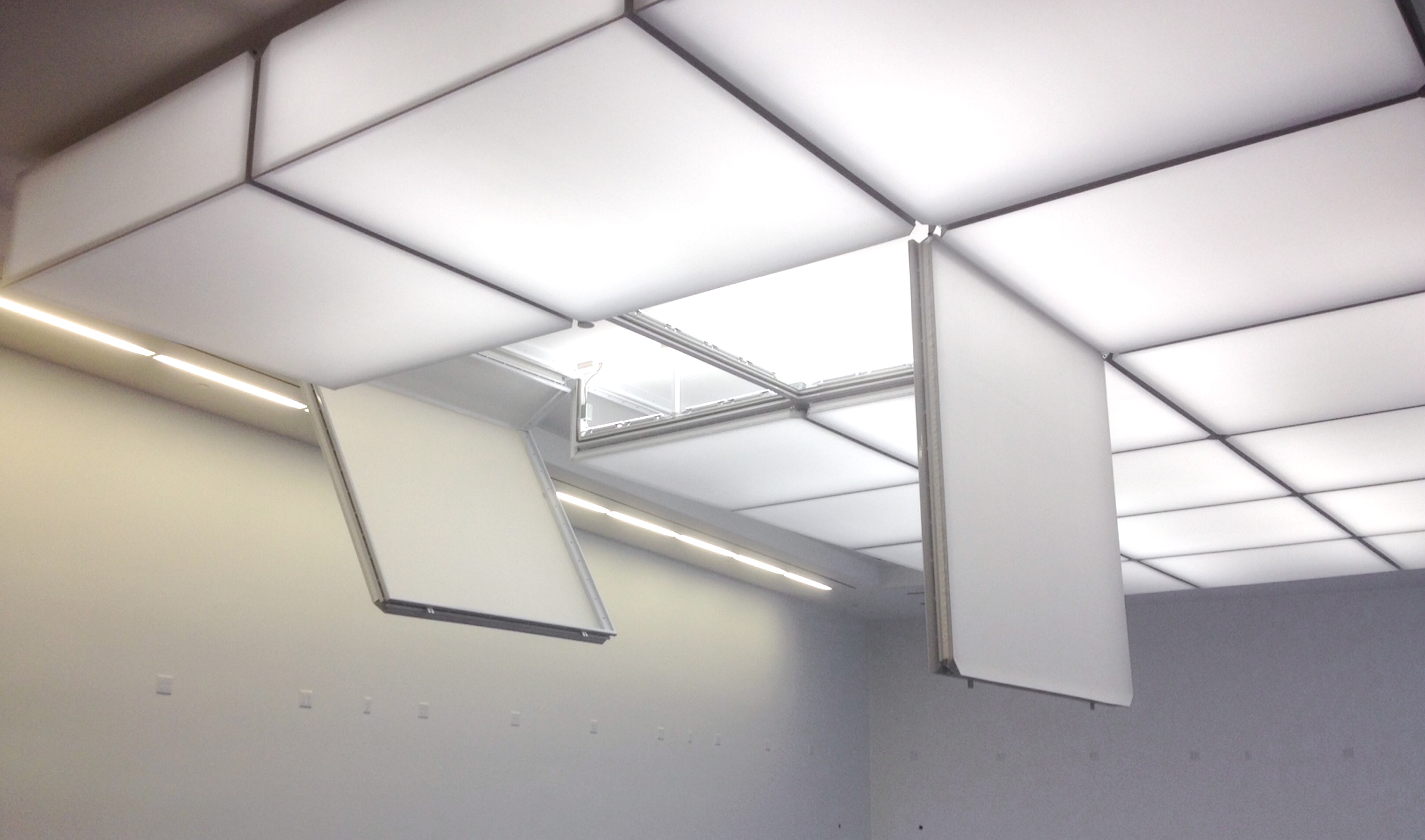
 TEXTILES.ORG
TEXTILES.ORG



