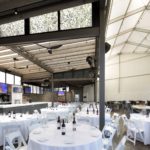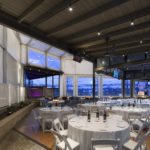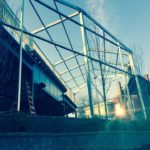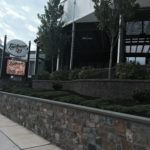Company:
Anchor Industries Inc. Evansville, IN
Project Details
Fabric 1
Précontraint 702 Formula S
Producer:
Ferrari S.A.
Supplier:
Ferrari S.A.
Fabric 2
Précontraint 502 Formula S
Producer:
Ferrari S.A.
Supplier:
Ferrari S.A.
Fabric 3
Double Polished Clear (DPC) Soft PVC Glass
Producer:
DAF Products Inc.
Supplier:
DAF Products Inc.
Engineer Name 1
Bruce Thompson
Engineer Company 1
Anchor Industries
Design Name
Bruce Thompson
Design Company
Anchor Industries
Architect Name
Joseph M. Lombardi, AIA
Architect Company
Architetra, p.c.
Fabrication Name
Marvin Straight
Fabrication Company
Anchor Industries
Subcontractor Name
Jeff Fox
Subcontractor Company
Mayes Construction Management
Graphics Name
Matt Wargo
Graphics Company
Matt Wargo Photography
Project Manager Name
Mike Crews
Project Manager Company
Anchor Industries
Installation Name
Steve Belliveau
Installation Company
Anchor Industries
Please describe the project specifications
The Taphouse 23 Patio Structure Solution project consists of a fabric enclosed, aluminum framed clear span structure that interfaces with the existing permanent steel and wood framed patio of Taphouse 23, a gastro pub located in Bridgeport, PA. The fabric-clad clear span structure surrounds an outside dining/bar patio area in order to provide patrons with extended year-round comfort. The fabric cladding utilizes translucent fabric in the roof panels to provide supplemental lighting during the day and illumination from the patio area at night to help entice customers into the space. Clear vinyl RigidAir walls extend along the 4th Street side of the building and add to the allure and openness of the patio space. The remaining eight extension walls are made of solid white vinyl.
What was the purpose of this project? What did the client request?
Taphouse 23 offers their customers an exquisite dining experience served in a warm, rustic-industrial venue with a premiere outdoor patio bar. The client requested a structure solution for protecting open areas of the Taphouse 23 patio.
What is unique or complex about the project?
The complex configuration of the frame and fabric panels made this project extremely unique. Also, the structure solution had to interface with the existing patio by precisely aligning at certain bearing points. The dimensions proved difficult because the existing structure is not a rectangular shape.
What were the results of the project?
The client is so pleased with their patio structure solution that their website now boasts, “For the ever-changing weather, we’ve built a magnificent structure to keep you a step away from the elements…Whether it’s a snowstorm in February or a heat wave in July, our patio is the place to be.” They have nearly doubled their outdoor dining area and enhanced their patio lighting.
Content is submitted by the participant. IFAI is not responsible for the content descriptions of the IAA award winners.
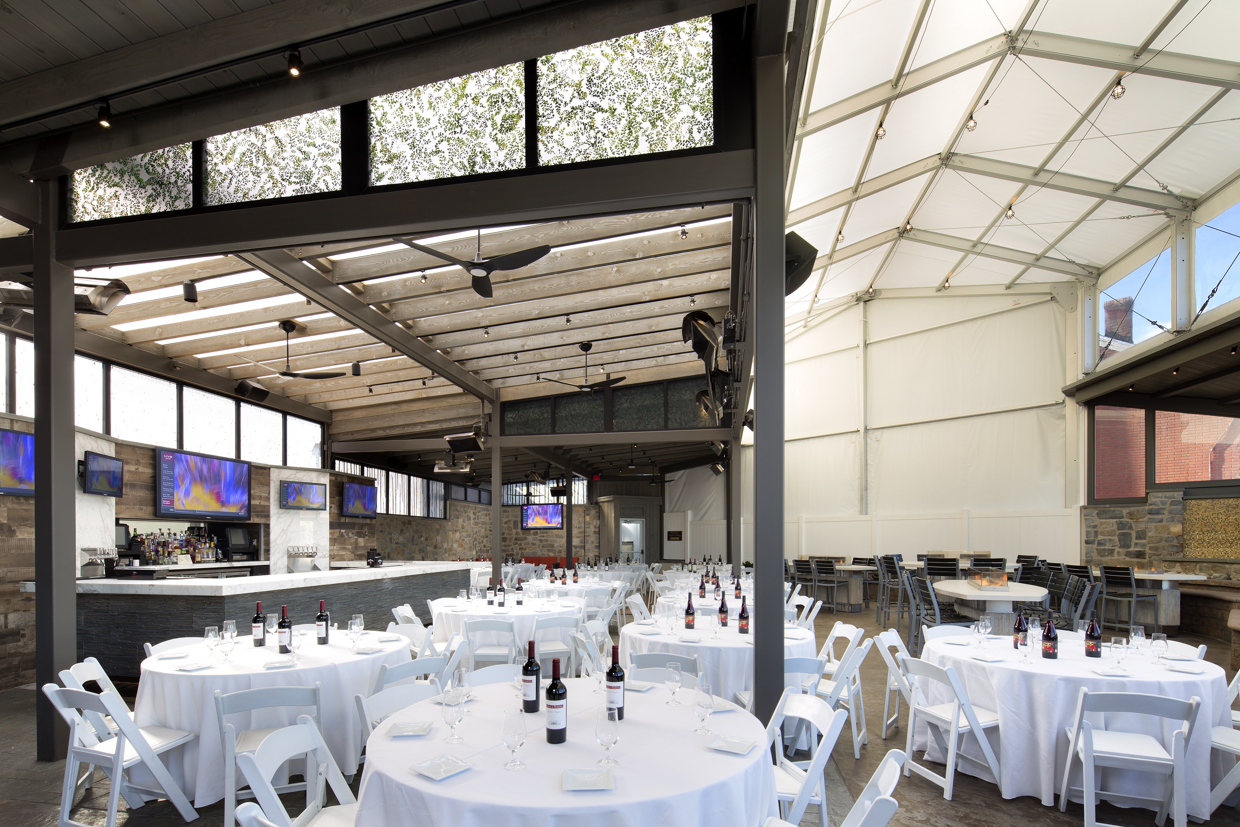
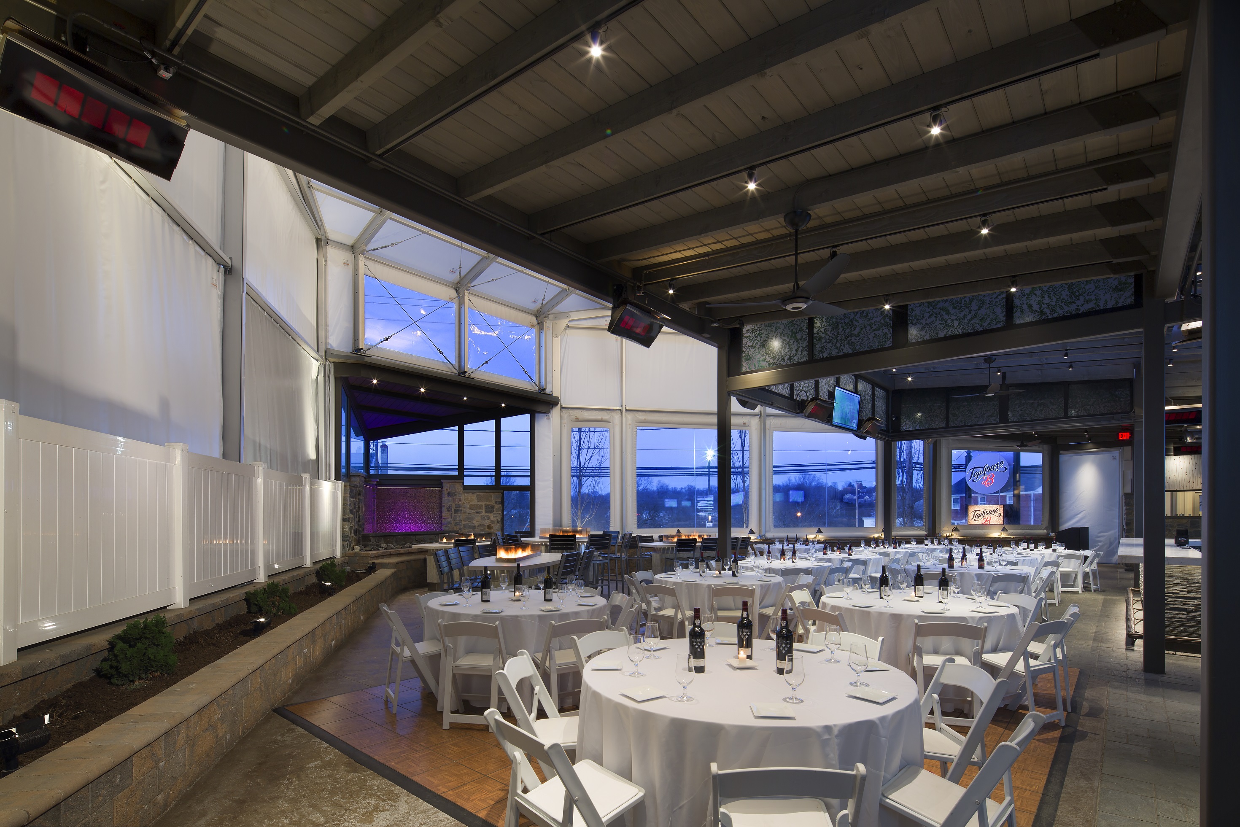
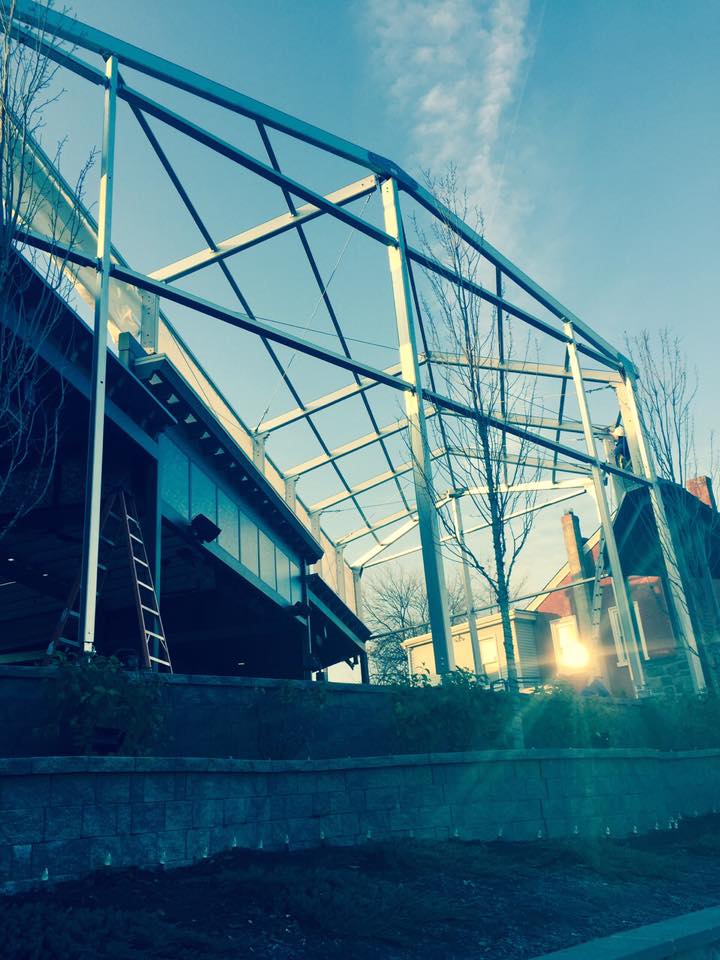
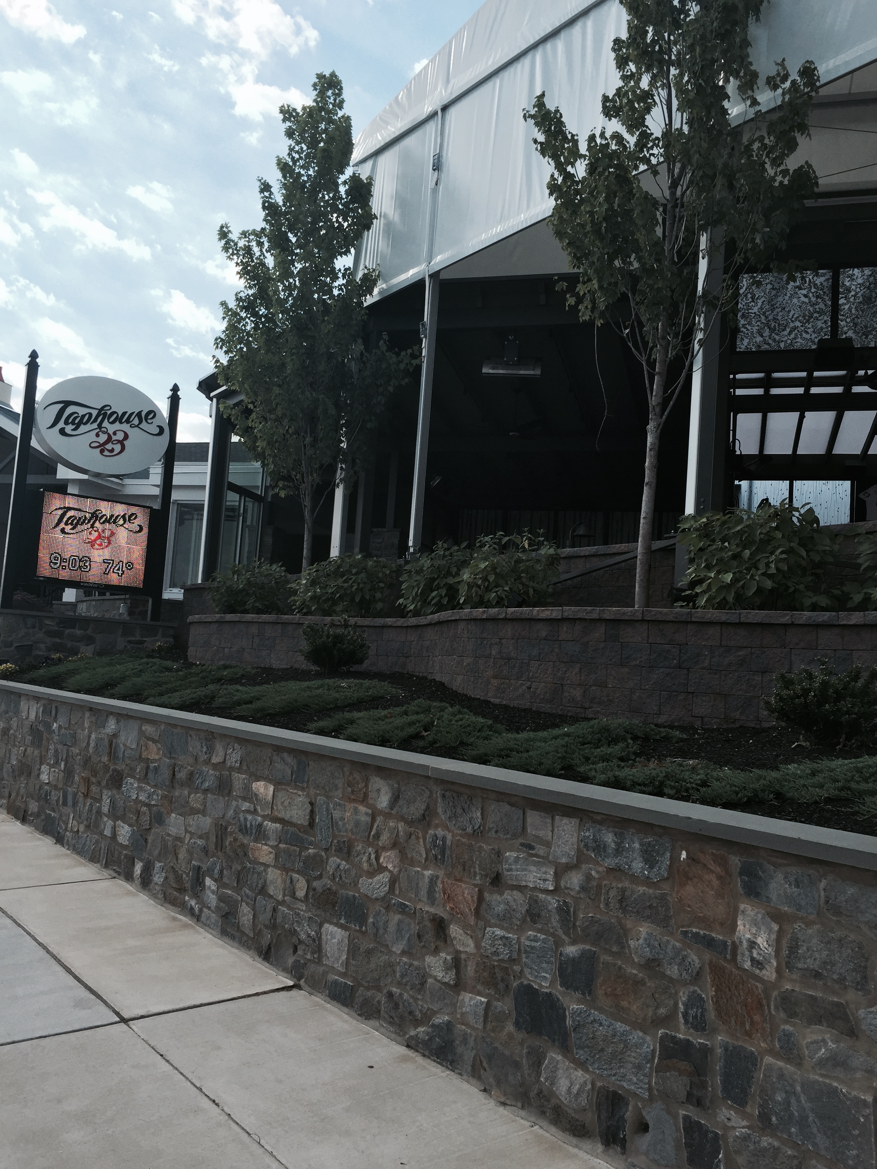
 TEXTILES.ORG
TEXTILES.ORG



