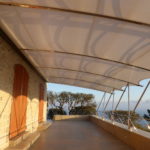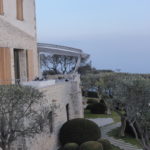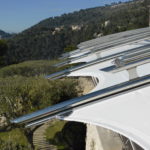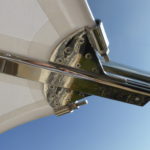Company:
Evolution02 Ltd Bodmin, Cornwall,
Project Details
Fabric 1
Tenara 4T40HF Architectural Fabric
Producer:
SEFAR AG, Architectural Fabrics
Supplier:
SEFAR AG, Architectural Fabrics
Fabric 2
SolarScene S170
Producer:
Engineer Name 1
Abigail Matthews
Engineer Company 1
Momentum Engineering
Design Name
Alex Heslop
Design Company
Evolution02 Ltd
Architect Name
Eva Jiricna
Architect Company
Eva Jiricna Architects Ltd
Fabrication Name
Alex Heslop
Fabrication Company
Evolution02 Ltd
Subcontractor Name
Pavel Ruzicka
Subcontractor Company
Artefakt
Project Manager Name
Alex Heslop
Project Manager Company
Evolution02 Ltd
Installation Name
Alex Heslop
Installation Company
Evolution02 Ltd / Artefakt
Please describe the project specifications
This Canopy covers a south facing terrace and stone facade overlooking the sea 500 meters below. A series of diagonal V struts carries and braces the front of the canopy to the stone parapet.
A polished stainless steel frame carries a permanent layer of Tenara ePTFE fabric on scallop boundary cable and luff track.
Above the Tenara layer motorized glass fiber mesh panels can be deployed to increase the level of shading.
What was the purpose of this project? What did the client request?
The client's brief called for a permanent canopy capable of resisting the strong local katabatic winds. The fabric which had to look natural also had to be able to transmit high natural light levels into the interior of the house during the winter months. The canopy also needed to provide suitable protection during the heat and strong sunlight of summer. The frame needed to resist the maritime environment and be in keeping with the architectural standards elsewhere on the site.
What is unique or complex about the project?
The range of translucency and thermal protection required set particular challenges.
A layer of Tenara provided the winter translucency levels required and a dense, perforated glass fiber mesh was chosen for the top layer allowing heat can escape through the mesh. A 120mm gap between mesh and Tenara allows cooler air to be drawn in thereby reducing the heat level radiating down from the Tenara.
The motorised mesh panels, which are driven by radio control, are housed in 5 purpose made cassettes reducing site times during installation
What were the results of the project?
The canopy looks stunning in its location. We await the hot days of August to get proof of the performance levels from the twin layer reactive system
Content is submitted by the participant. IFAI is not responsible for the content descriptions of the IAA award winners.
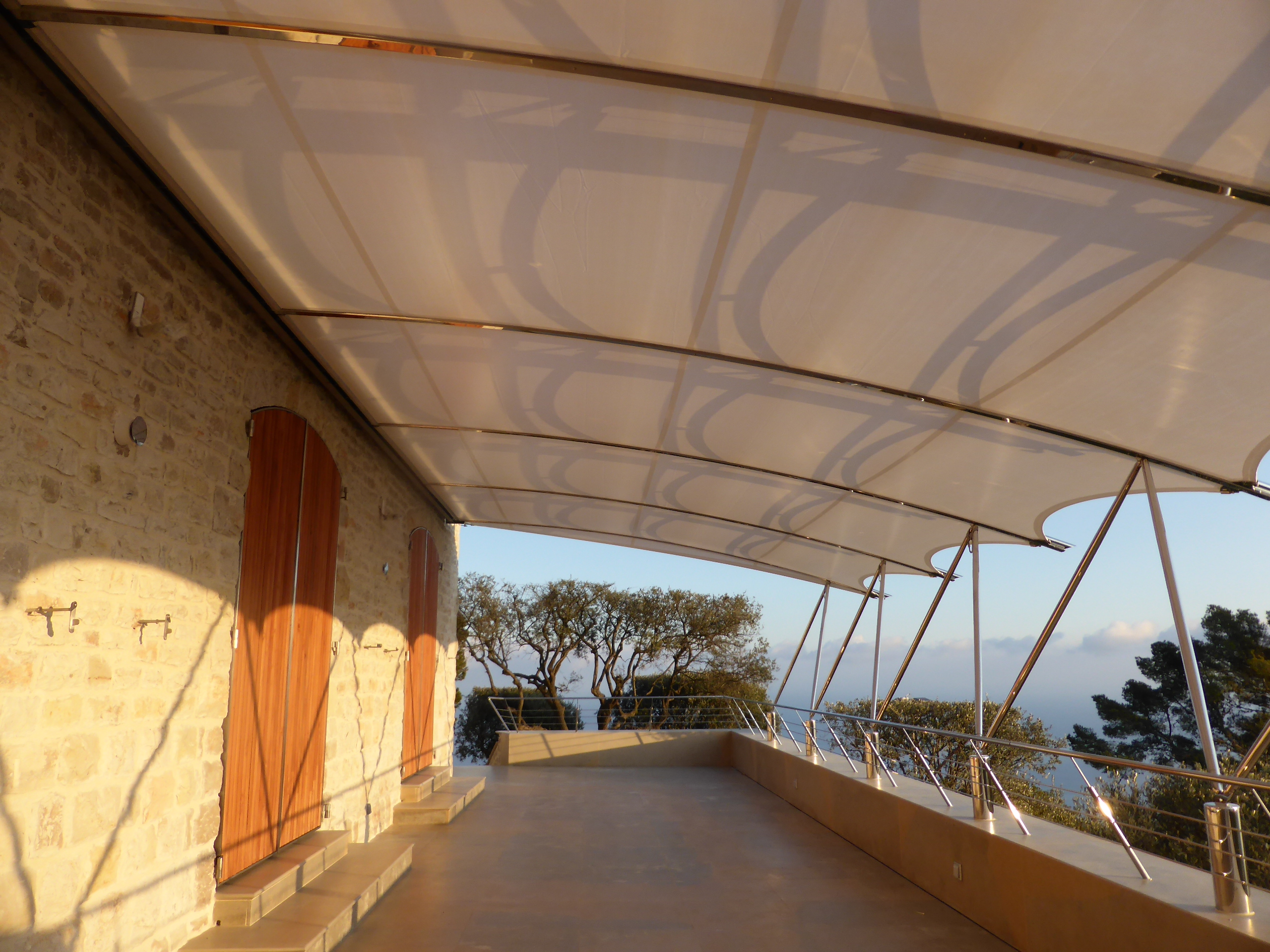
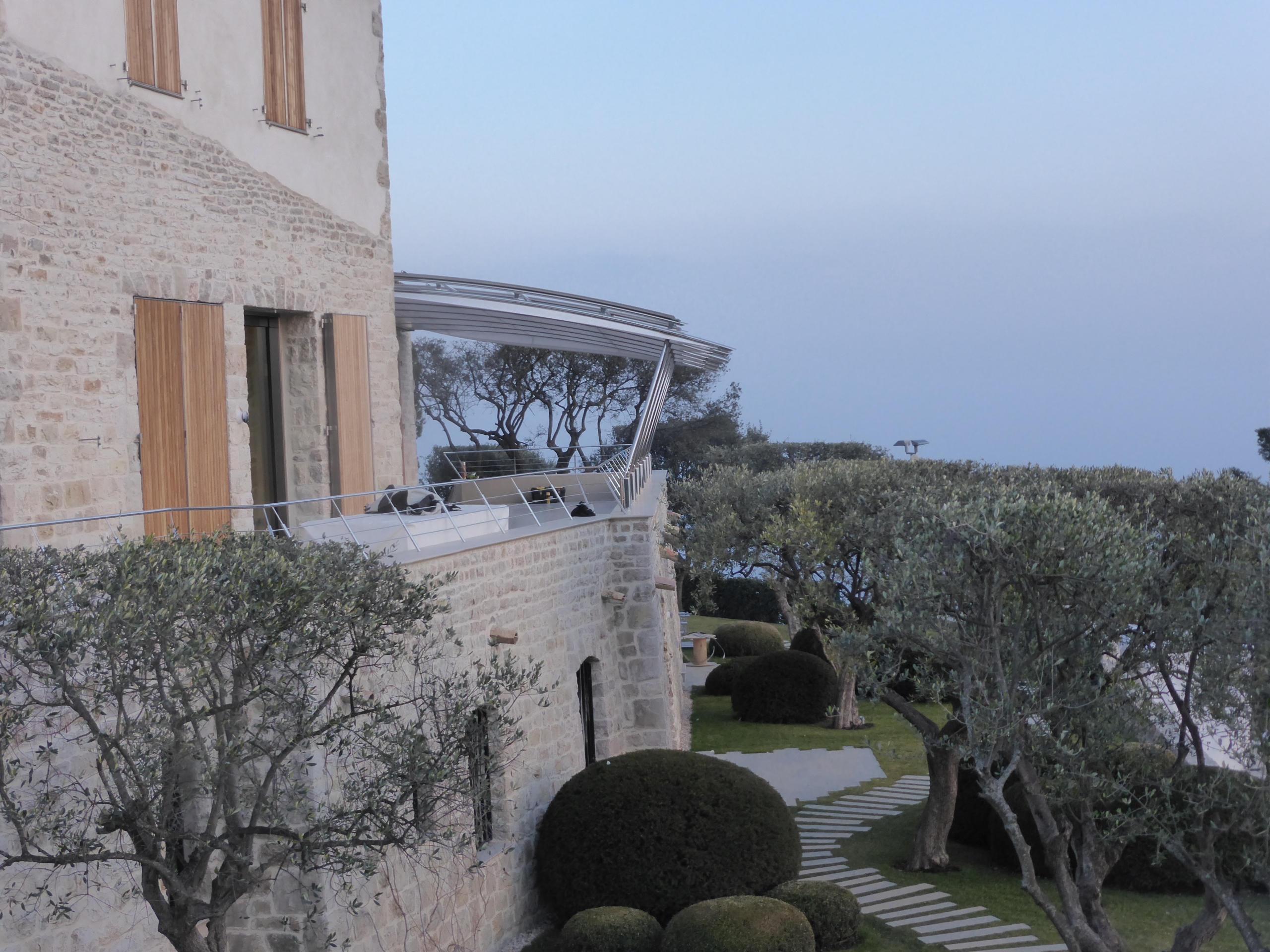
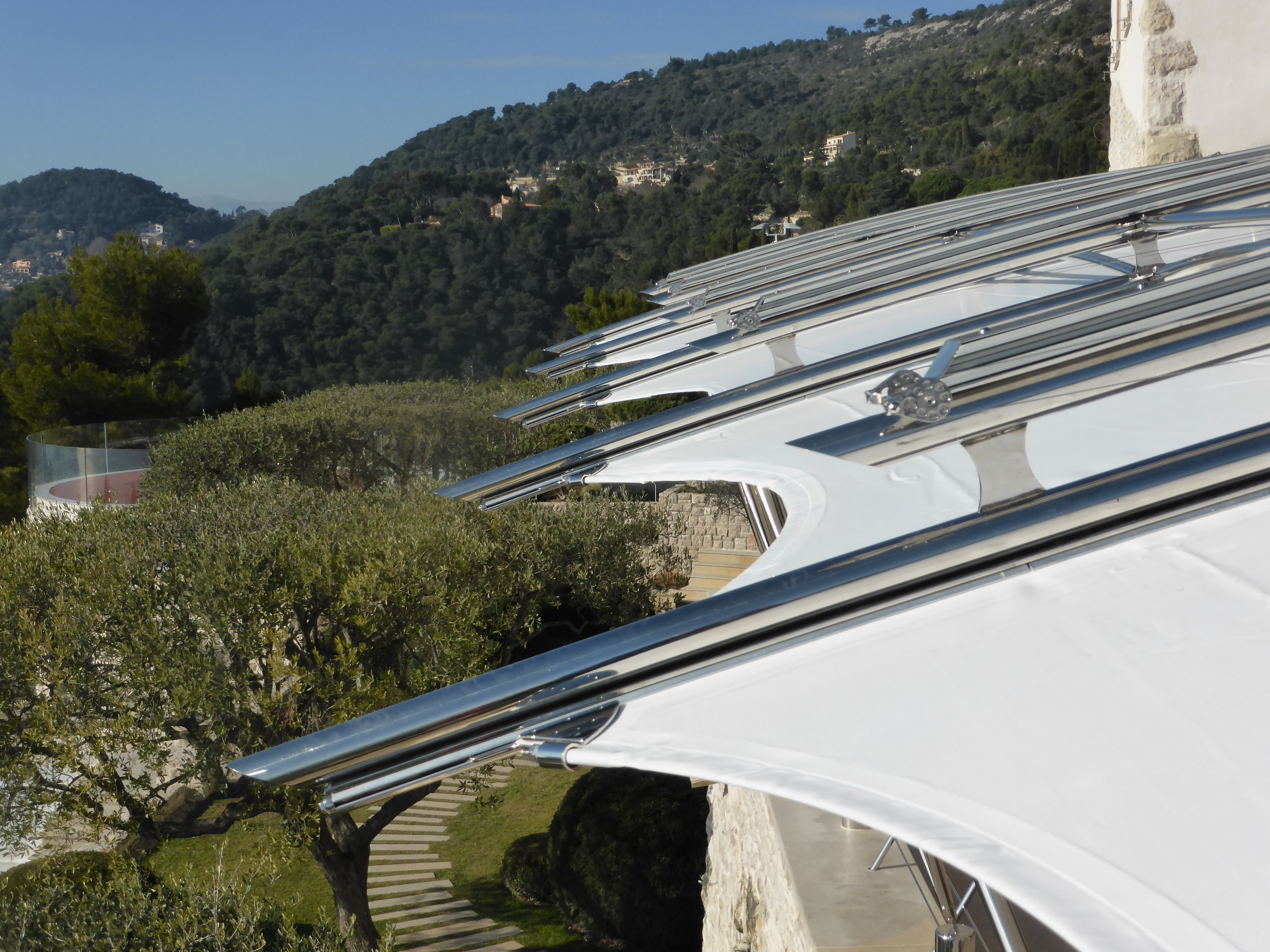
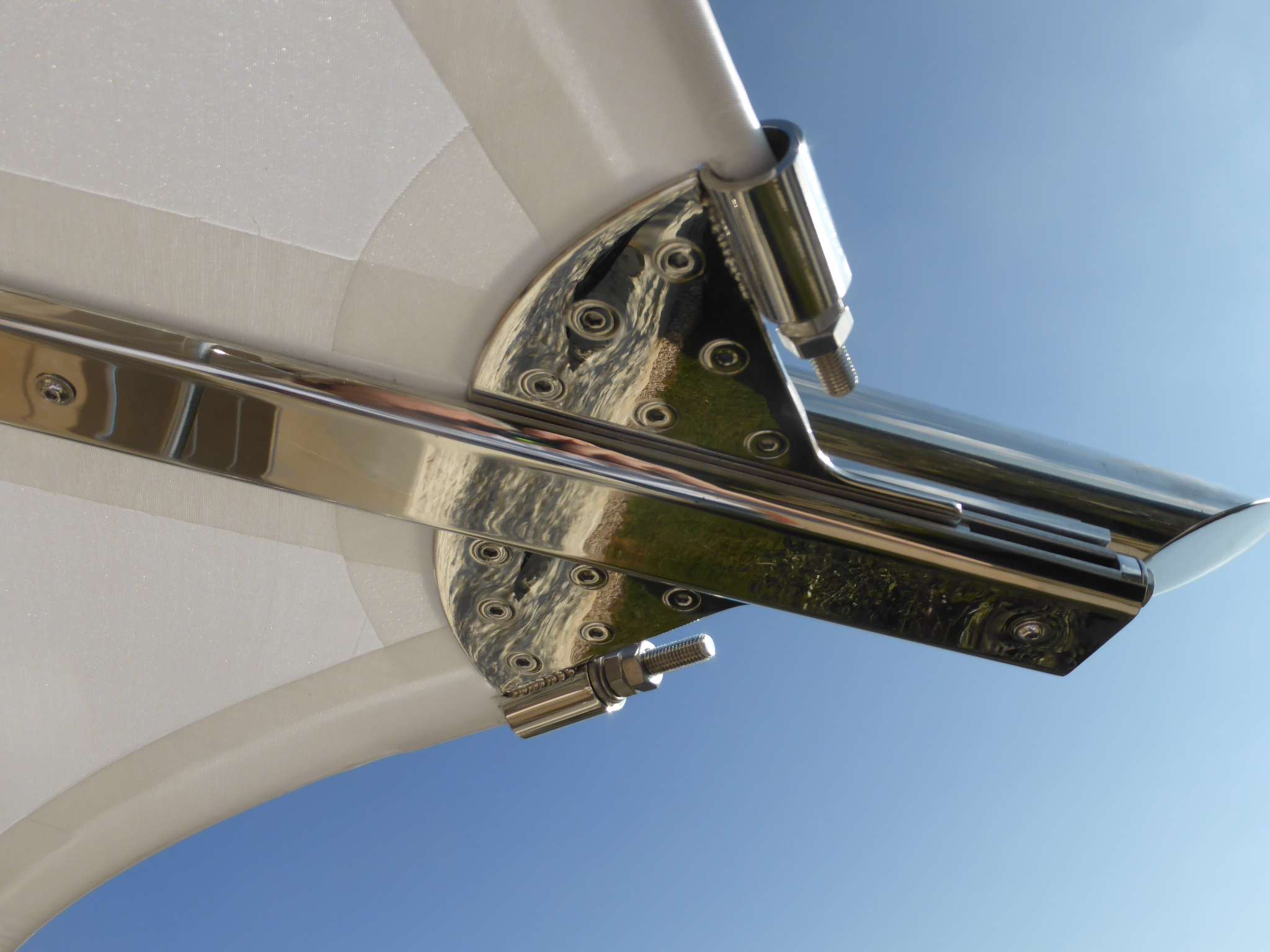
 TEXTILES.ORG
TEXTILES.ORG



