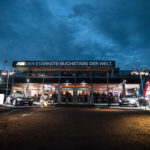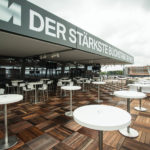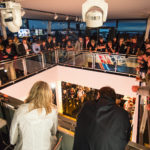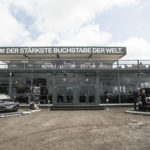Company:
HTS Clearspan Structure Systems Inc Lauderdale By The Sea, FL
Project Details
Fabric 1
POLYMAR® POLY OPAK
Producer:
Mehler Texnologies GmbH
Supplier:
Mehler Texnologies GmbH
Engineer Name 1
Eduard Larin
Engineer Company 1
HTS Clearspan Structure Systems
Design Name
Heiko Heilmann, Thomas Richter
Design Company
HTS Clearspan Structure Systems
Fabrication Name
HTS Clearspan Structure Systems
Fabrication Company
HTS Clearspan Structure Systems
Graphics Name
HTS Clearspan Structure Systems
Graphics Company
HTS Clearspan Structure Systems
Project Manager Name
David Peña-Roig, Tobias Koch
Project Manager Company
HTS Clearspan Structure Systems
Installation Name
Excellent Structures GmbH
Installation Company
Excellent Structures GmbH
Please describe the project specifications
A two-storey Manhattan structure- the lower storey comprised of 6,730 sq. feet of interior space; the upper storey measured 3,230 sq. feet with an additional 3,500 sq. foot L-shaped terrace. The 2-storey structure included custom restrooms, extensive internal and external lighting, HVAC, custom furnishing and flooring, themed entertainment and food & beverage areas throughout the structure.
What was the purpose of this project? What did the client request?
The objective was to provide The 2016 BMW M Festival with a stunning and unique temporary structure that would be the showpiece for their event day hospitality area. The structure needed to be a temporary, stand-alone facility complete with full amenities and customised interior for VIP spectators. Crucially it needed to be designed, delivered, fully fitted out and ready for use within a 4 week period.
The 2016 BMW M Festival was held from May 27-29 in Germany at Nürburgring. One of BMW’s most prestigious events, this thrilling adrenalin-charged weekend showcases the spectacular 24-hour race. With over 150 drivers participating, the race attracts over 50,000 spectators who enjoy what BMW’s VIP hospitality has to offer. It was imperative that the structure would create a ‘wow’ factor for the VIP guests and reflect the superior status of the event and BMW in general.
What is unique or complex about the project?
The temporary hospitality structure was manufactured and installed within 4 weeks as requested by BMW. This was an extremely quick turnaround to provide a turnkey solution for a high-end temporary structure. The custom interior featured one internal “U” shaped staircase, carpeted tiles installed onto heavy duty floor boards, extensive lighting and BMW branded imagery fitted through-out the building. The exterior featured a large L-shaped terrace which was partly covered by an extended roof where spectators could watch the race and enjoy the VIP hospitality.
What were the results of the project?
The VIP hospitality structure hosted over 1,000 spectators each day for the three day weekend event. Not only did the structure deliver on the ‘wow’ factor but it was almost impossible to believe that such an impressive, stunning and complex facility was temporary and created in just 4 weeks. Crucially however the hospitality structure reflected the prestigious nature of the event and BMW as a company perfectly; creating a centre showpiece that combined the highest quality with striking design and features.
Content is submitted by the participant. IFAI is not responsible for the content descriptions of the IAA award winners.
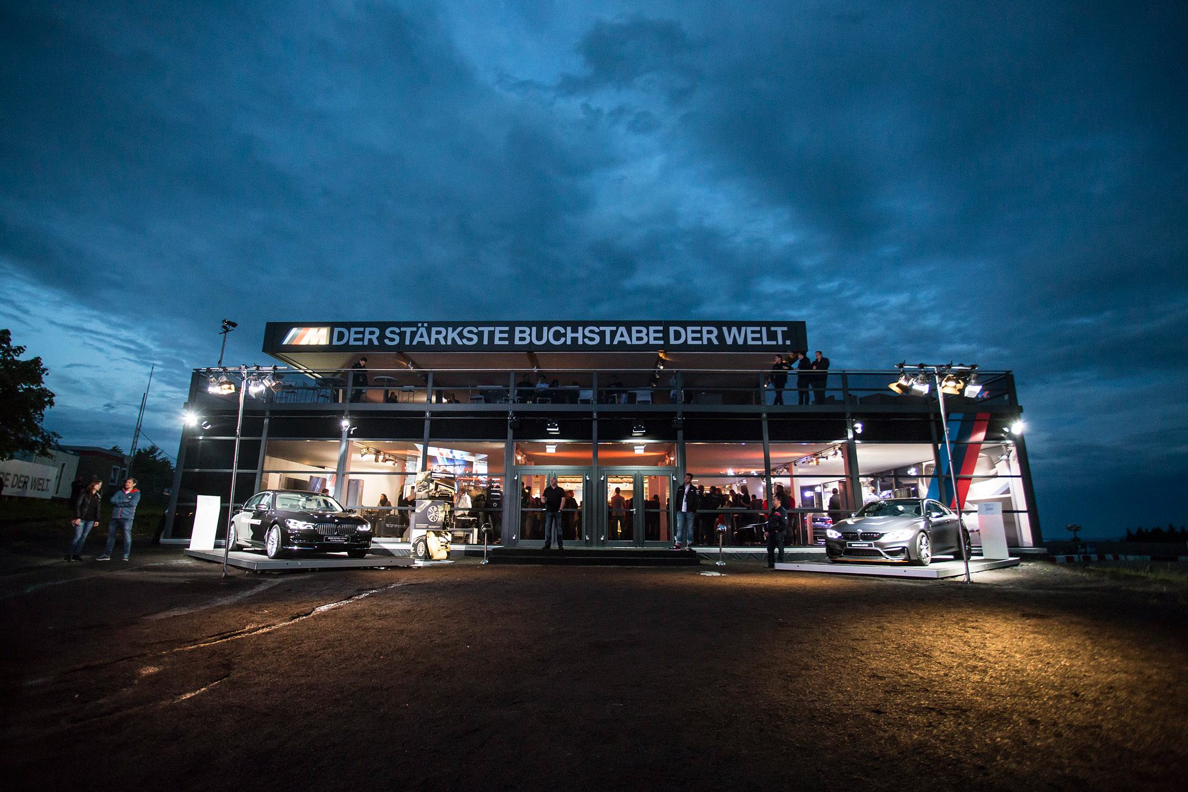
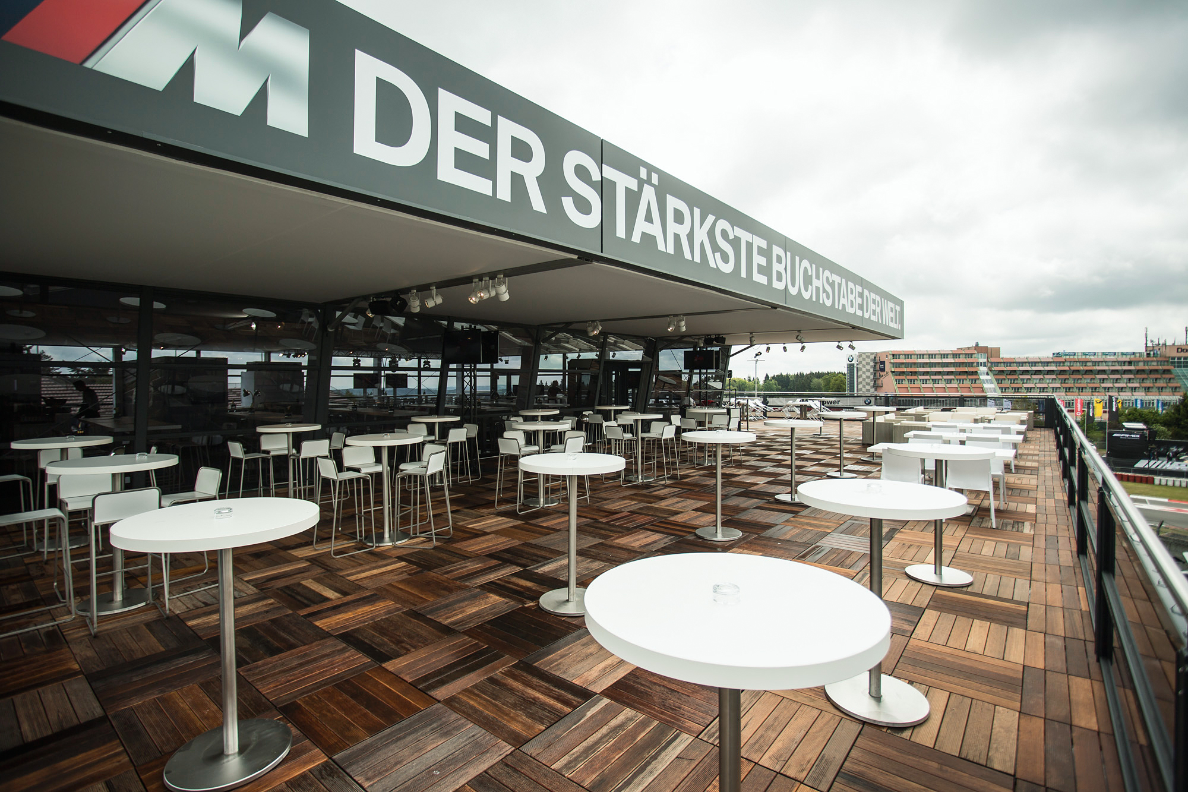
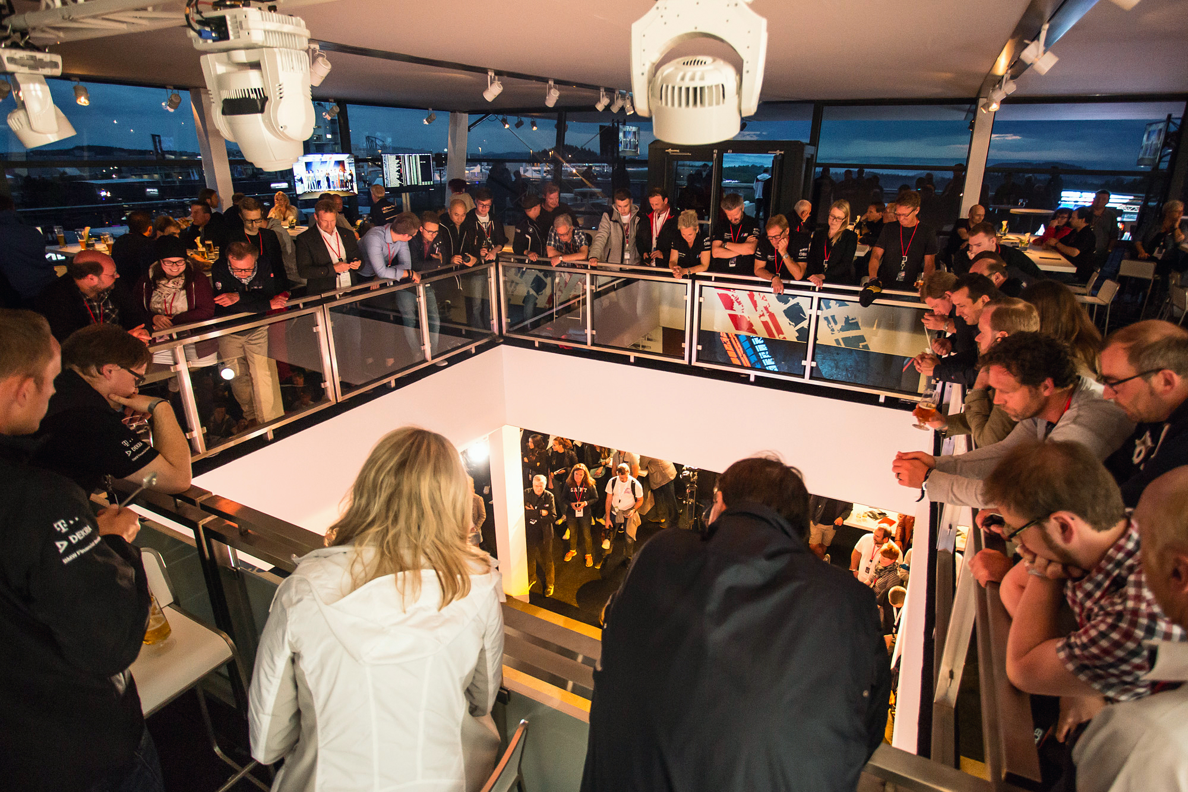
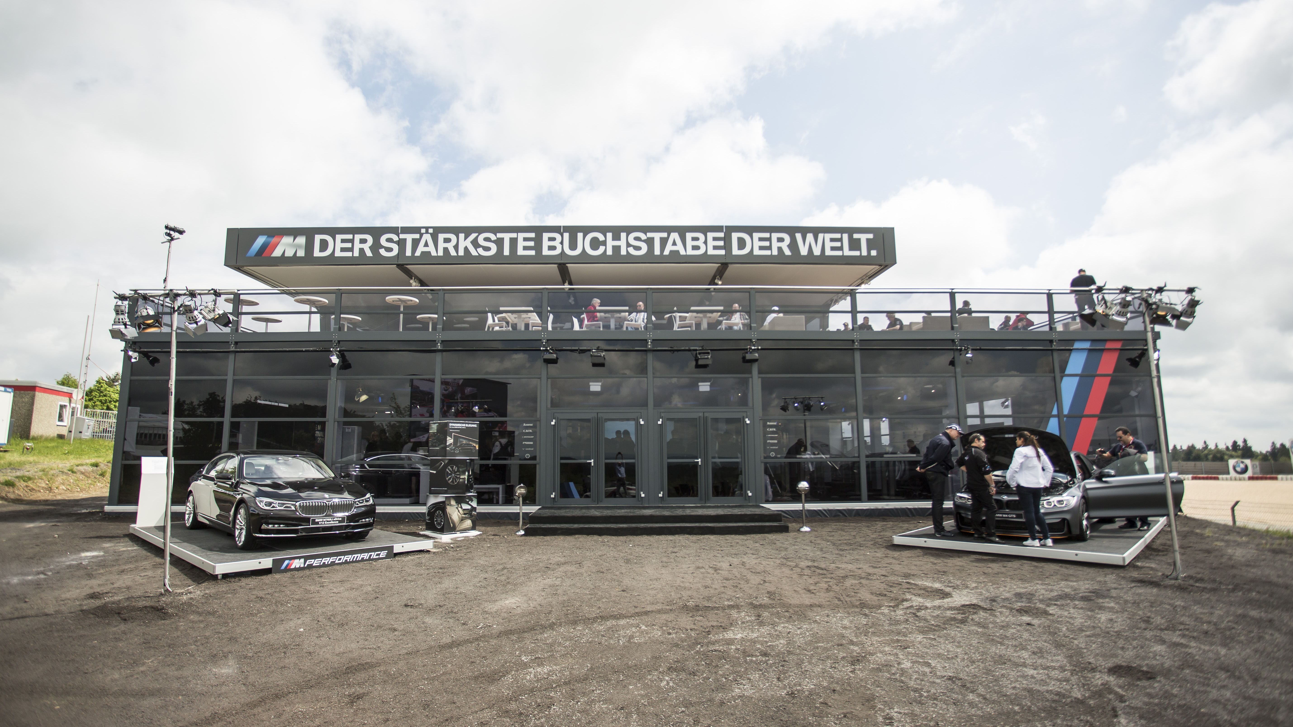
 TEXTILES.ORG
TEXTILES.ORG



