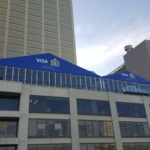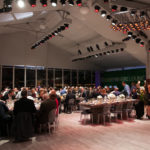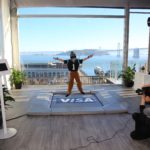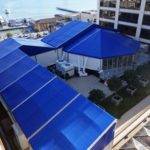Company:
Eventstar Structures Medley, FL
Project Details
Fabric 1
Vinyl
Producer:
Serge Ferrari North America Inc.
Supplier:
Serge Ferrari North America Inc.
Fabric 2
Taipei Silk Fabric
Producer:
Dazian
Supplier:
Dazian
Fabric 3
Celtic Cloth
Producer:
Dazian
Supplier:
Dazian
Engineer Company 1
RCGSF
Design Company
Eventstar Structures, Corp
Architect Company
Eventstar Structures, Corp
Fabrication Company
Eventstar Strucures, Corp
Graphics Company
Eventstar Structures, Corp
Project Manager Company
Eventstar Structures, Corp
Installation Company
Eventstar Structures, Corp
Please describe the project specifications
Visa’s Everywhere Lounge was purposed to be a dynamic B2B event space where Visa and its executives could cater to their most prominent clients during Super 50 festivities. Our client wanted the space to be no less than 10,000 sq. ft., and perched on the 7th floor patio of the One Market Center building in Downtown San Francisco.
What was the purpose of this project? What did the client request?
We were tasked with designing, engineering, manufacturing and installing a temporary structure that would fit around the permanently installed features located on the One Market Building’s 7th floor patio. The client wanted an enclosed, elevated space that highlighted the views of the historic Bay Bridge and Ferry Building. They needed this space to be dynamic enough to adapt to their Super Bowl client program which held different events over a two week period. The different types of events included dinners, technology demonstrations, executive meetings and live entertainment.
Permanently located on the One Market building’s patio were an almost 9,000 sq. ft. circular planter, air vents and shafts and numerous other features. Our client wanted us to utilize the planter as part of the event space in order to maximize the square footage available to them. Exterior vinyl was required to be “Visa Blue” and their logo was branded on the gable which was clearly visible from one of the Super Bowl’s main attractions, Super Bowl City. The client also wanted us to integrate a trampoline and seamless glass section so that attendees could take unobstructed pictures with the Bay Bridge and Ferry building in the background. We were also tasked with providing some interior décor, HVAC, back of house structures and overall project management.
The final structural design encompassed 4 separate custom structures all interconnected to make one open space.
What is unique or complex about the project?
The complexity of this project began with the actual location. Being on the 7th floor patio of a downtown high rise meant that conventional design was not an option due to impediments, logistics and significant wind experienced in elevated locations. In addition to that, the local jurisdiction’s engineering criteria for this particular build was almost 40% higher than we typically see in our industry. This lead to multiple design changes in the development phase in order to adhere to the stringent local requirements.
In order to use the area over the planter, we designed a 70’ half-octagonal structure with a 10’ eave height that followed the radius of the circular planter. The half-octagonal structure required the design of a unique hub structure in order to support the structure. This half-octagonal structure connected into a 79’ wide Clear Span structure which ran parallel to the parapet of the building, which exposed it to the San Francisco Bay. Because of the difference in eave heights (10’ and 13’), a special reinforced vinyl and steel connection had to be made to both enclose and provide the necessary load support for the structure.
The 79’ Clear Span then connected into a traditional 50’ Clear Span. This hugged the perimeter of one of the air shafts located on the patio. In order to achieve the square footage needed, a custom 20’ wide Monoslope structure was fabricated to run perpendicular to the 50’ Clear Span in order to wrap around the air shaft. All 4 of these structures were elevated on a 24” understructure.
The logistics of installation were also a major complexity. Being on the patio of a building, all equipment had to be craned from street level. This was a significant undertaking due to the building being located near a main thoroughfare, and the very limited craning time given to us by city officials. The patio also could not sustain the weight of the typical heavy equipment needed to erect this type of structure. This meant that install had to be expedited in order to take advantage of crane use.
Fitting the structure onto this patio was one challenge, but ballasting it without the ability to stake was another. Due to aesthetic and footprint issues, concrete ballasts were also ruled out. A custom system of steel trench plates (Uplift Resistance), steel support columns (Lateral/Horizontal/Vertical Resistance) and custom cut plyometric pads (frictional resistance) was designed to support the structure.
Matching the vinyl panels to the “Visa Blue” requirement was also a challenge. With exposure to the elements and fabric bleed, we needed to ensure that there was minimal if any discoloration. Touchups were done post installation or any blemishes that may have occurred during install. The client also requested that we hide interior aluminum columns as best as possible. This was done utilizing a silver Taipei silk material that was attached and tensioned by sliding into each beam’s keder track. To minimize install time, weight and cost, a vinyl “party plank” flooring material was used. This was rolled onto the marine grade plywood finish, which was supported by a scaffolding under-structure.
What were the results of the project?
The client was extremely satisfied with our ability to adapt to all of the conditions and challenges of this project. This activation for them also played a pivotal role in Visa being named one of the Top 10 Event Innovative brands for 2016. We are already in discussions about many other future Visa sponsored events.
Content is submitted by the participant. IFAI is not responsible for the content descriptions of the IAA award winners.
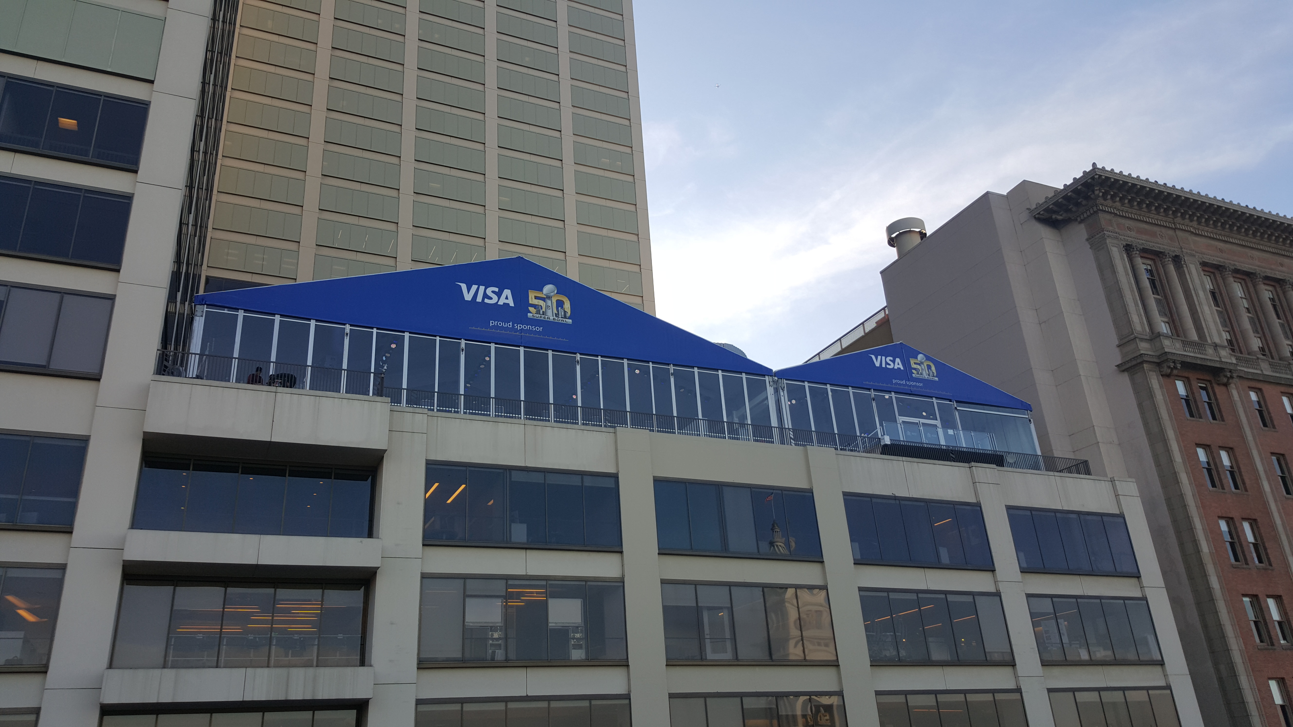
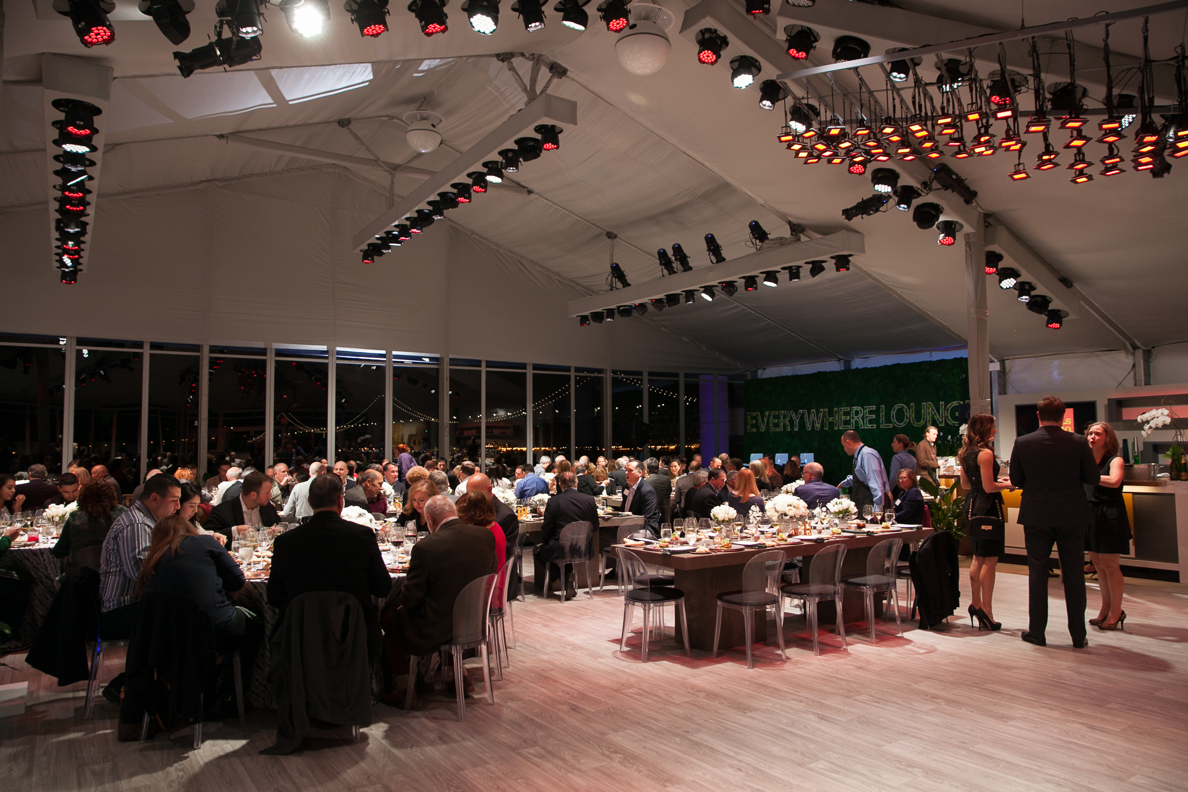
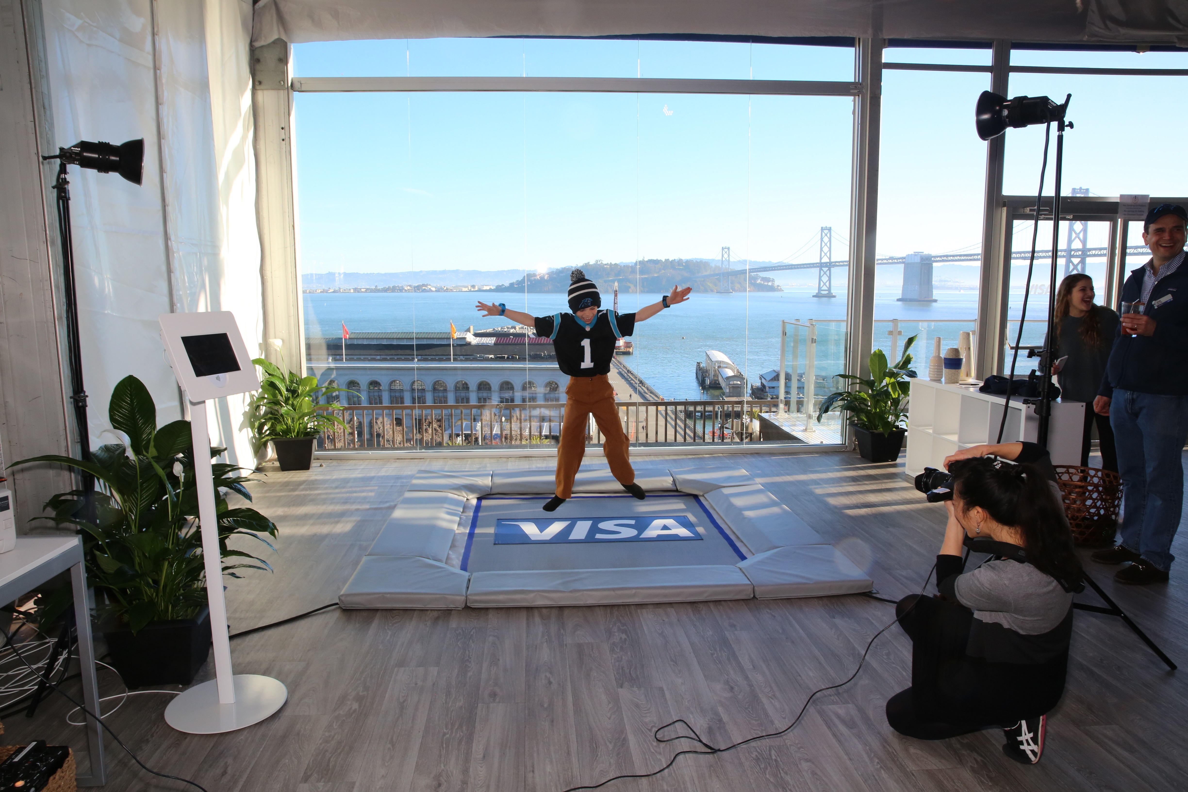
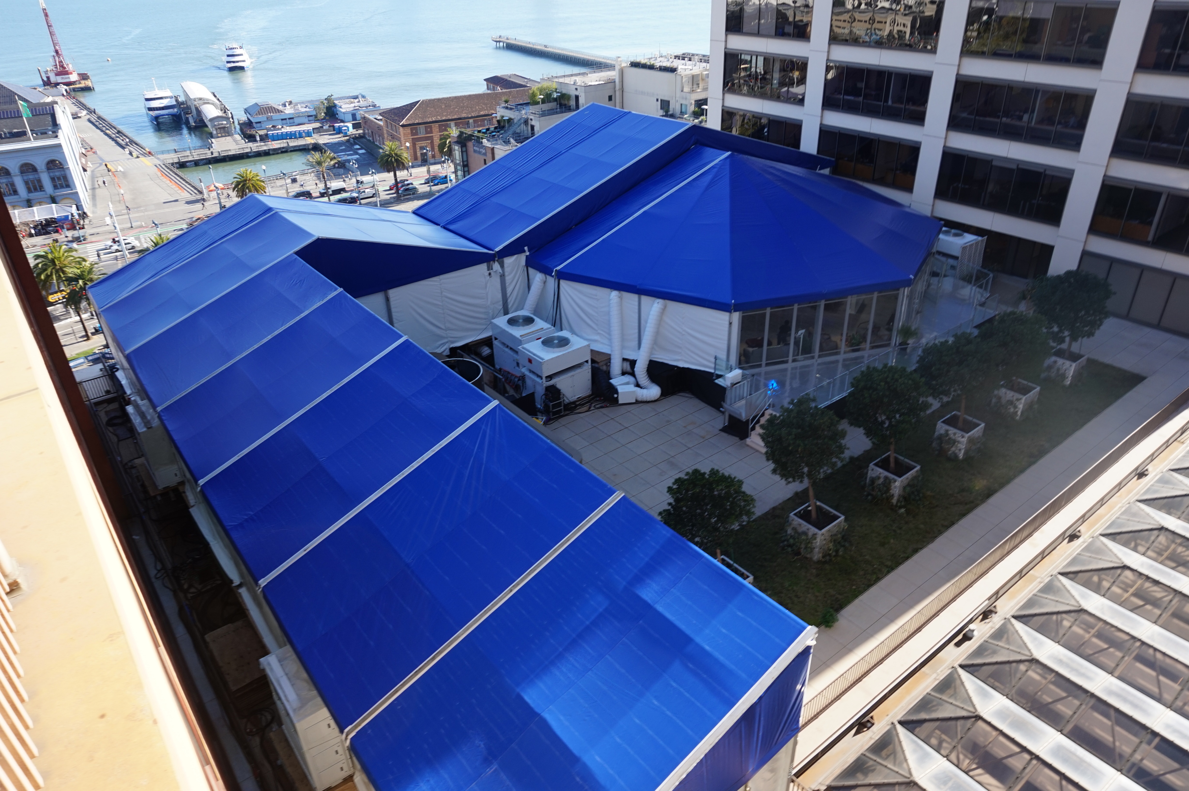
 TEXTILES.ORG
TEXTILES.ORG



